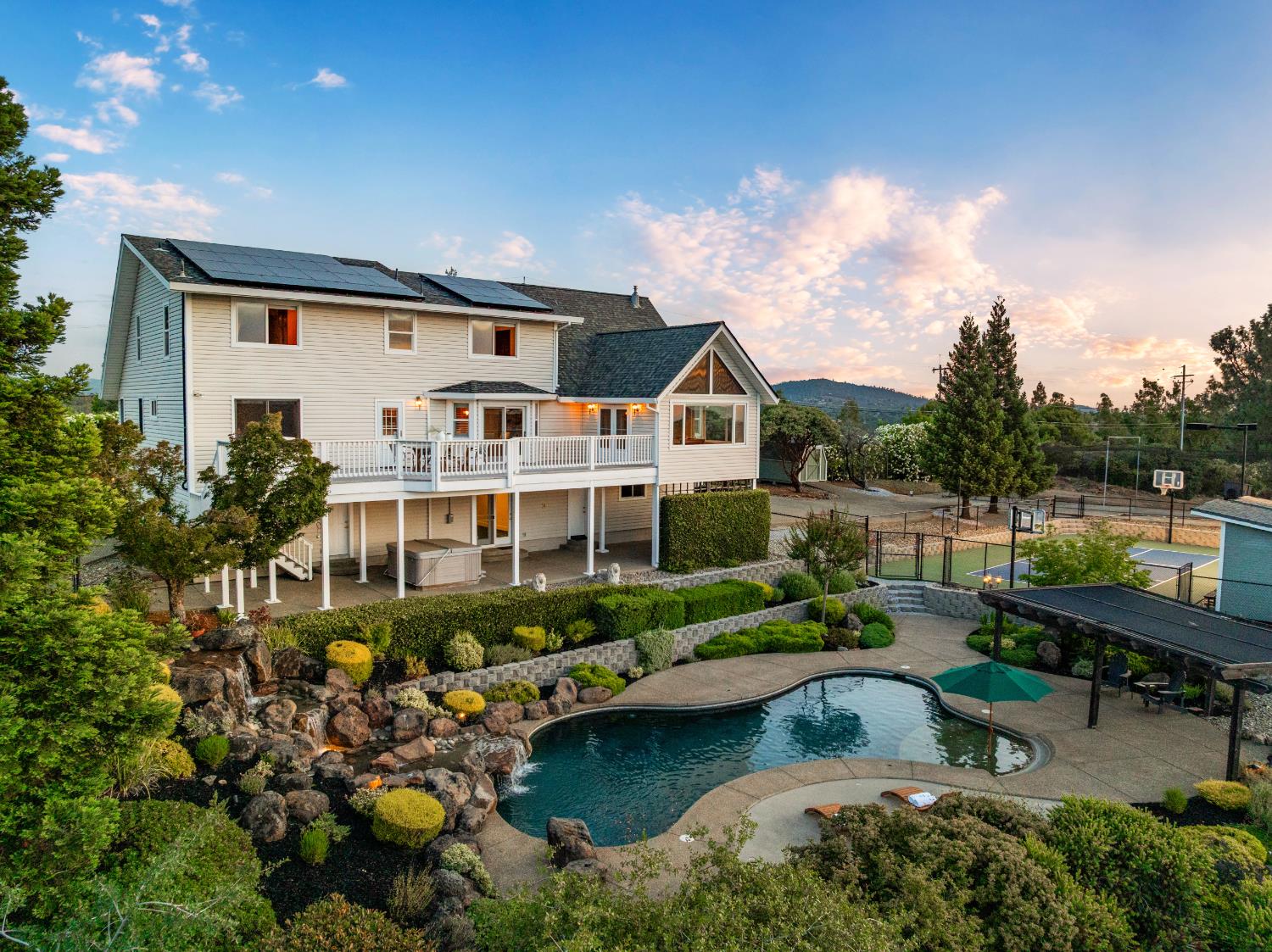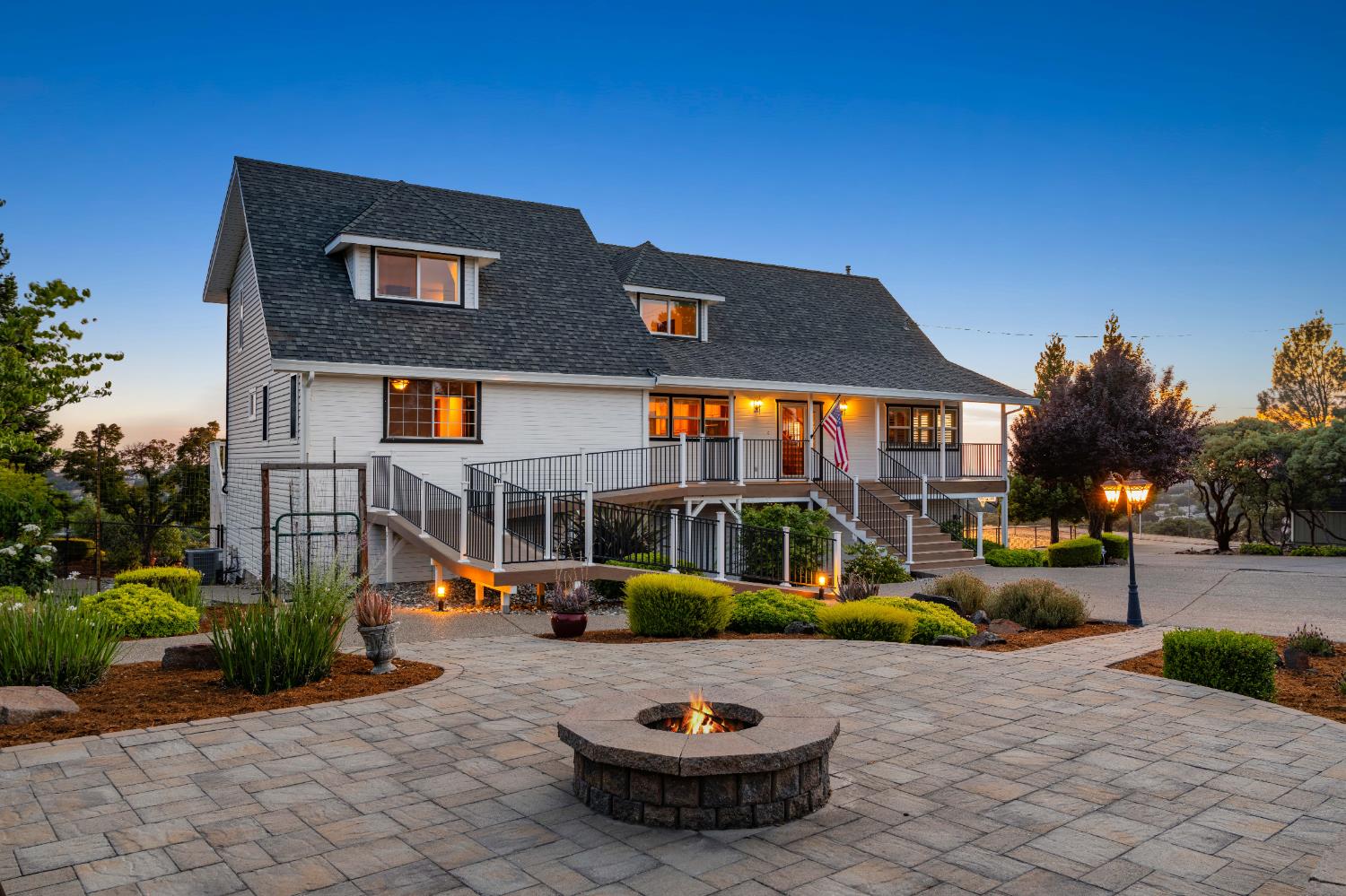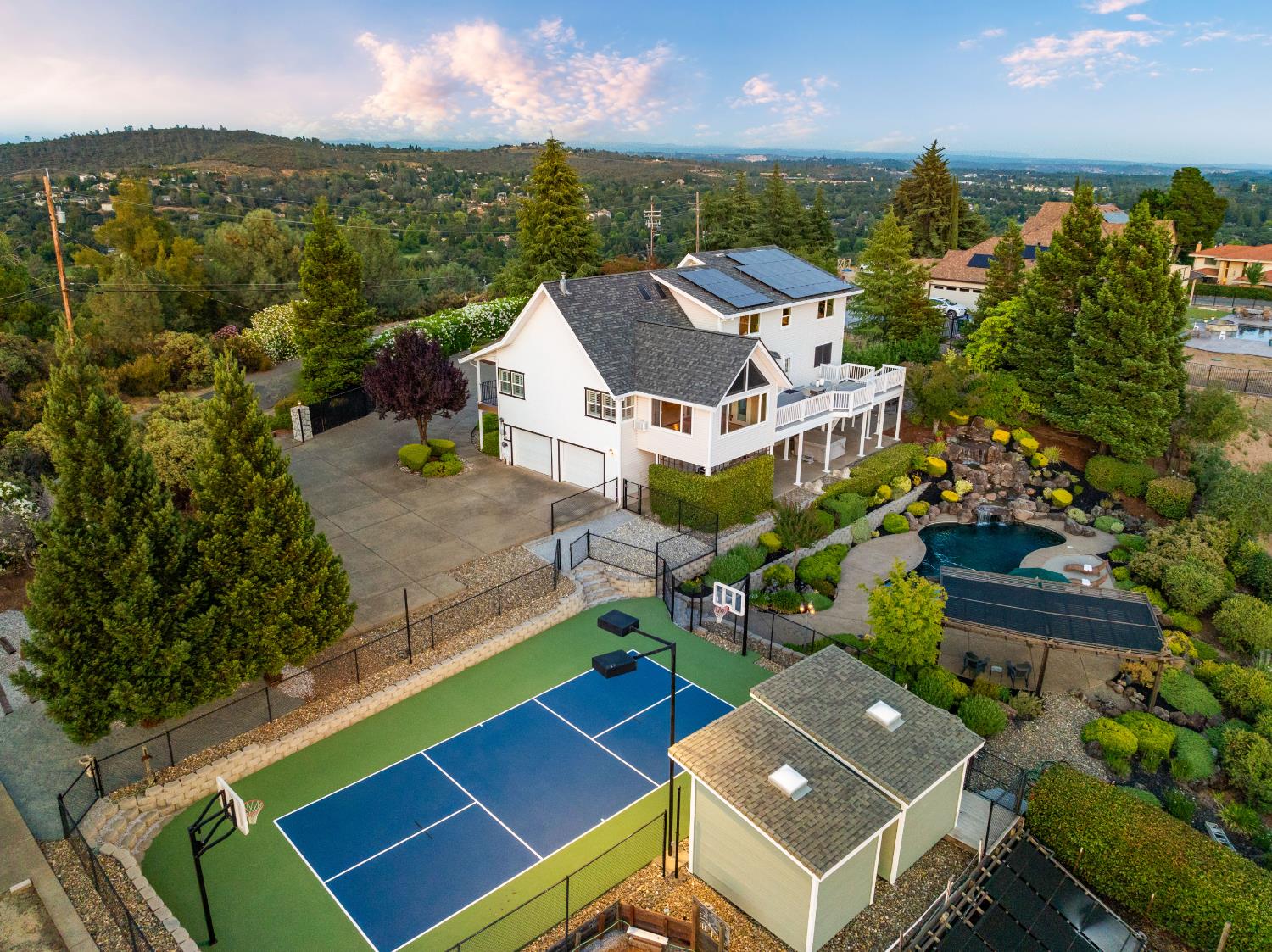


3400 Woodleigh Lane, Cameron Park, CA 95682
$1,699,000
3
Beds
2
Baths
2,981
Sq Ft
Single Family
Active
Listed by
Joseph Gonzales
Viktor Likunov
Vista Sotheby'S International Realty
Last updated:
June 27, 2025, 03:32 PM
MLS#
225084287
Source:
MFMLS
About This Home
Home Facts
Single Family
2 Baths
3 Bedrooms
Built in 1987
Price Summary
1,699,000
$569 per Sq. Ft.
MLS #:
225084287
Last Updated:
June 27, 2025, 03:32 PM
Rooms & Interior
Bedrooms
Total Bedrooms:
3
Bathrooms
Total Bathrooms:
2
Full Bathrooms:
2
Interior
Living Area:
2,981 Sq. Ft.
Structure
Structure
Year Built:
1987
Lot
Lot Size (Sq. Ft):
217,800
Finances & Disclosures
Price:
$1,699,000
Price per Sq. Ft:
$569 per Sq. Ft.
See this home in person
Attend an upcoming open house
Sat, Jun 28
12:00 PM - 03:00 PMContact an Agent
Yes, I would like more information from Coldwell Banker. Please use and/or share my information with a Coldwell Banker agent to contact me about my real estate needs.
By clicking Contact I agree a Coldwell Banker Agent may contact me by phone or text message including by automated means and prerecorded messages about real estate services, and that I can access real estate services without providing my phone number. I acknowledge that I have read and agree to the Terms of Use and Privacy Notice.
Contact an Agent
Yes, I would like more information from Coldwell Banker. Please use and/or share my information with a Coldwell Banker agent to contact me about my real estate needs.
By clicking Contact I agree a Coldwell Banker Agent may contact me by phone or text message including by automated means and prerecorded messages about real estate services, and that I can access real estate services without providing my phone number. I acknowledge that I have read and agree to the Terms of Use and Privacy Notice.