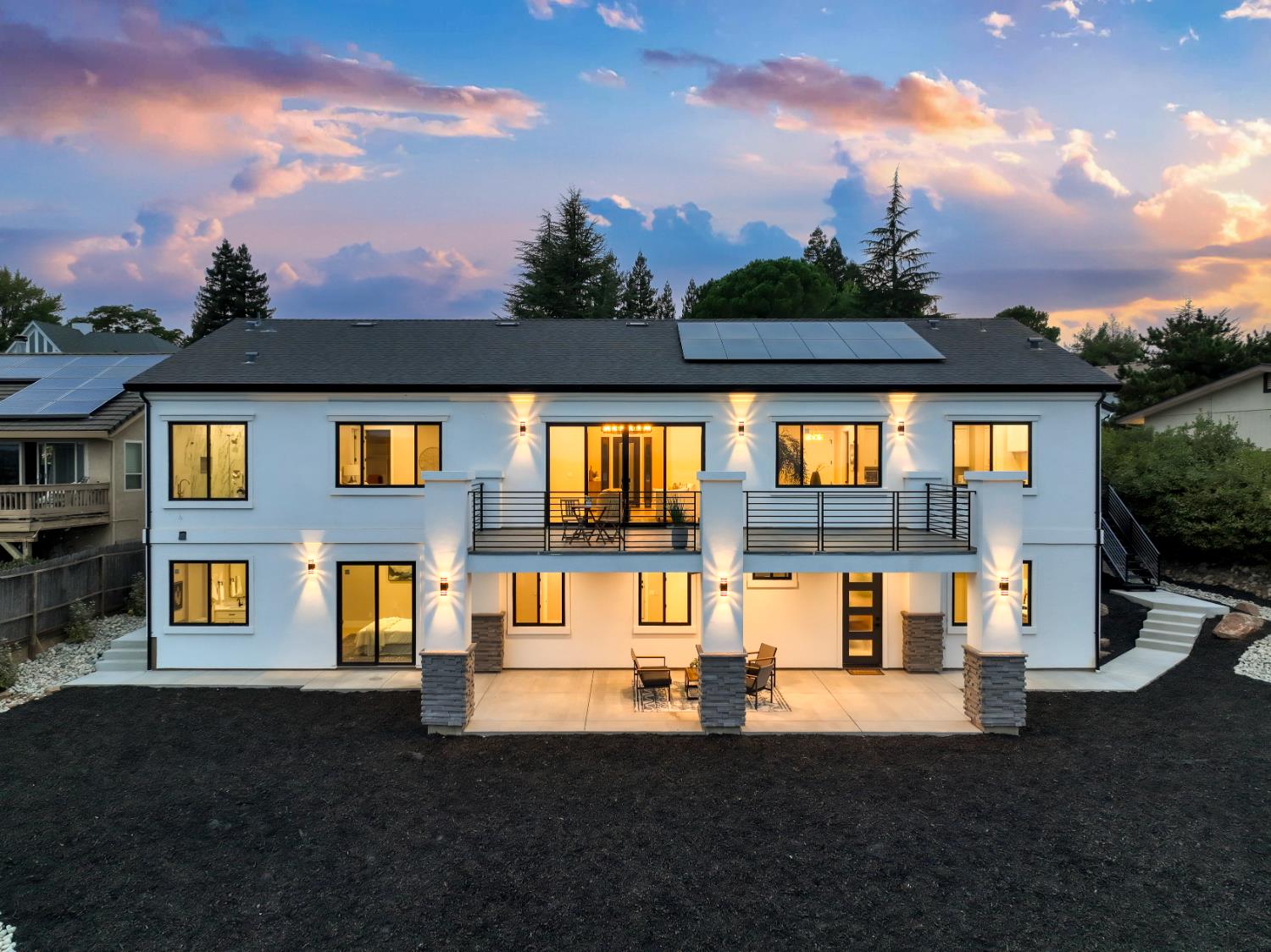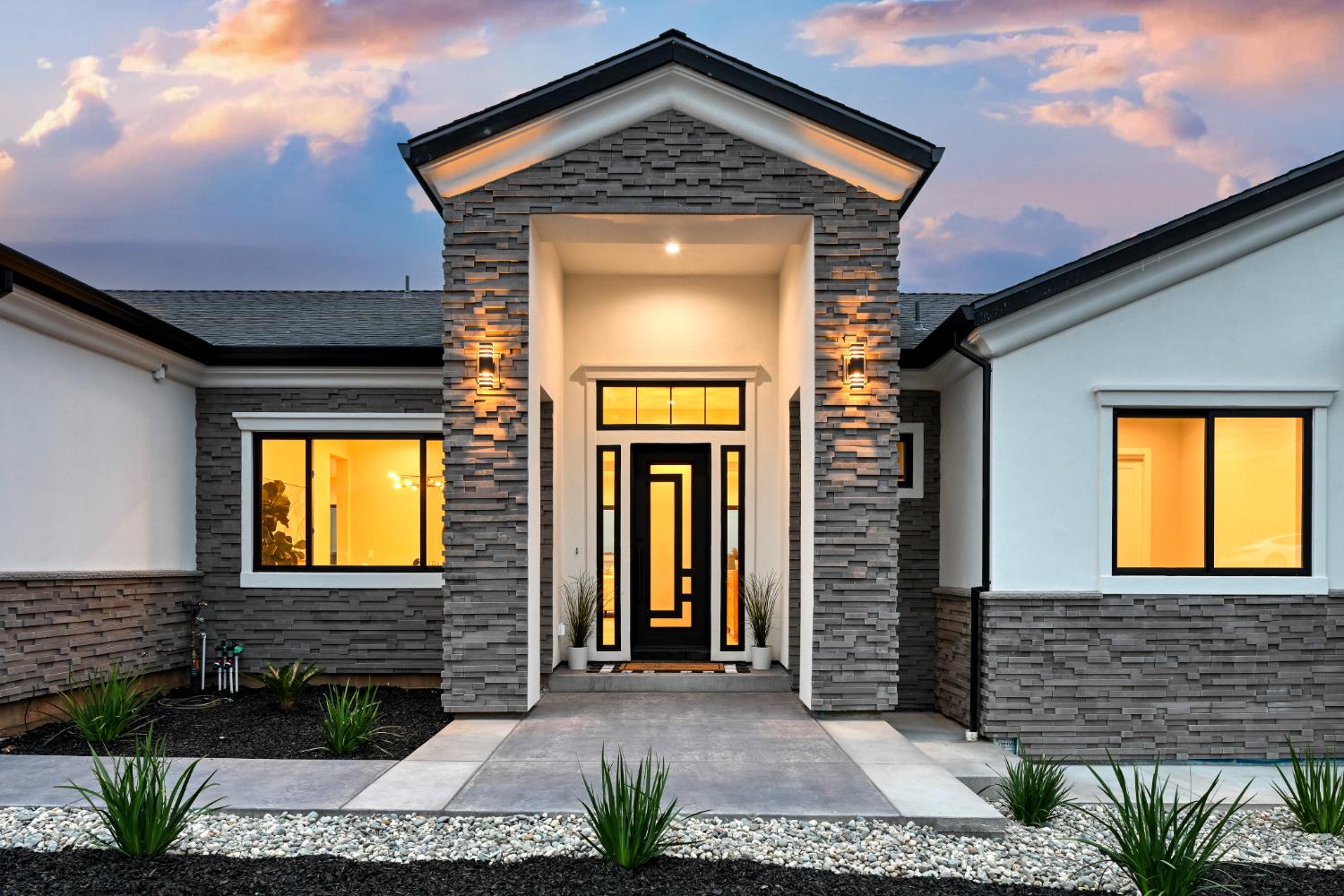3271 Woodleigh Lane, Cameron Park, CA 95682
$1,395,000
6
Beds
5
Baths
3,576
Sq Ft
Single Family
Active
Listed by
Irina Grinevich
Realty One Group Complete
Last updated:
October 30, 2025, 03:18 PM
MLS#
225138412
Source:
MFMLS
About This Home
Home Facts
Single Family
5 Baths
6 Bedrooms
Built in 2025
Price Summary
1,395,000
$390 per Sq. Ft.
MLS #:
225138412
Last Updated:
October 30, 2025, 03:18 PM
Rooms & Interior
Bedrooms
Total Bedrooms:
6
Bathrooms
Total Bathrooms:
5
Full Bathrooms:
5
Interior
Living Area:
3,576 Sq. Ft.
Structure
Structure
Year Built:
2025
Lot
Lot Size (Sq. Ft):
13,939
Finances & Disclosures
Price:
$1,395,000
Price per Sq. Ft:
$390 per Sq. Ft.
See this home in person
Attend an upcoming open house
Sun, Nov 2
12:00 PM - 02:00 PMContact an Agent
Yes, I would like more information from Coldwell Banker. Please use and/or share my information with a Coldwell Banker agent to contact me about my real estate needs.
By clicking Contact I agree a Coldwell Banker Agent may contact me by phone or text message including by automated means and prerecorded messages about real estate services, and that I can access real estate services without providing my phone number. I acknowledge that I have read and agree to the Terms of Use and Privacy Notice.
Contact an Agent
Yes, I would like more information from Coldwell Banker. Please use and/or share my information with a Coldwell Banker agent to contact me about my real estate needs.
By clicking Contact I agree a Coldwell Banker Agent may contact me by phone or text message including by automated means and prerecorded messages about real estate services, and that I can access real estate services without providing my phone number. I acknowledge that I have read and agree to the Terms of Use and Privacy Notice.


