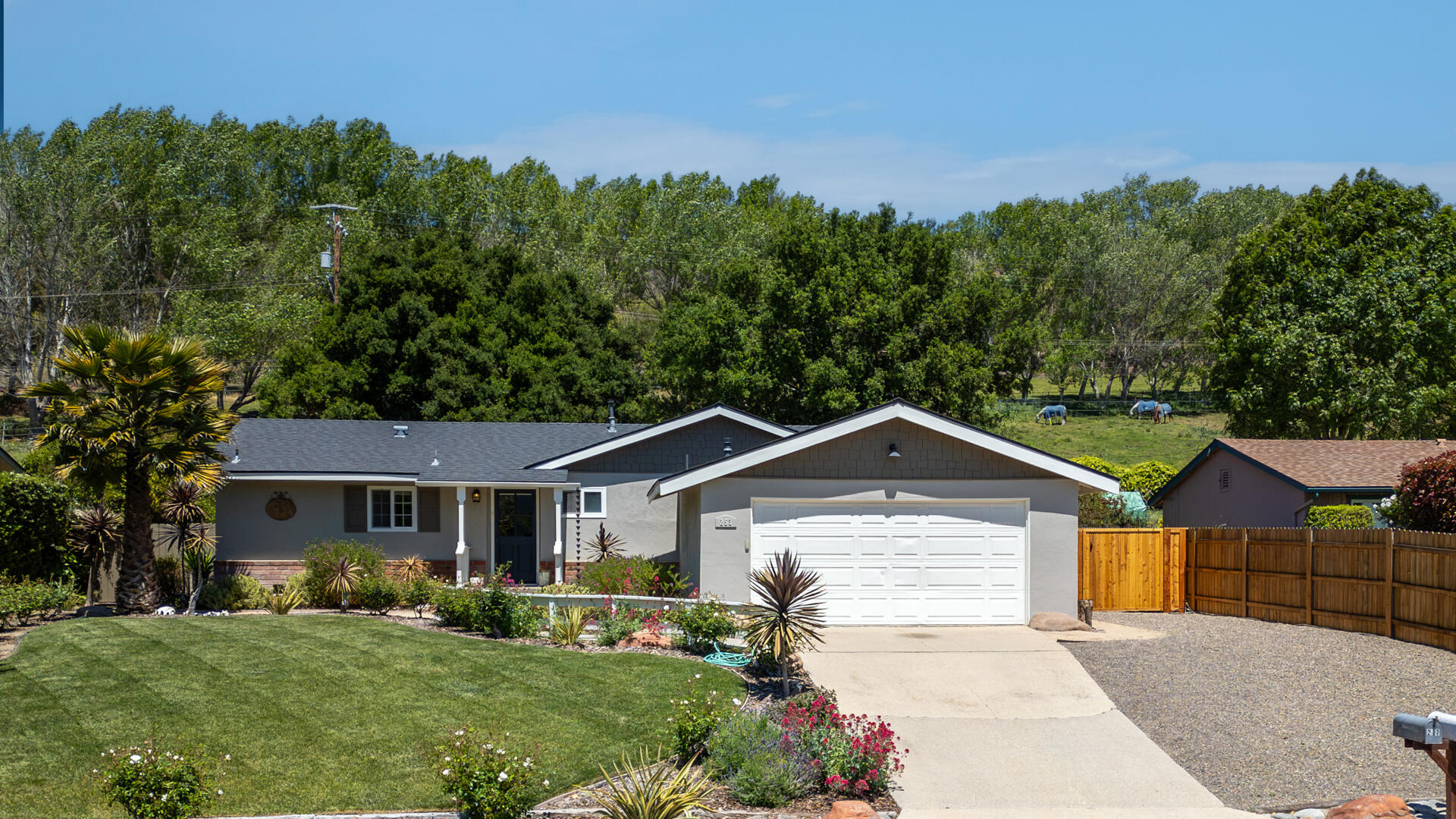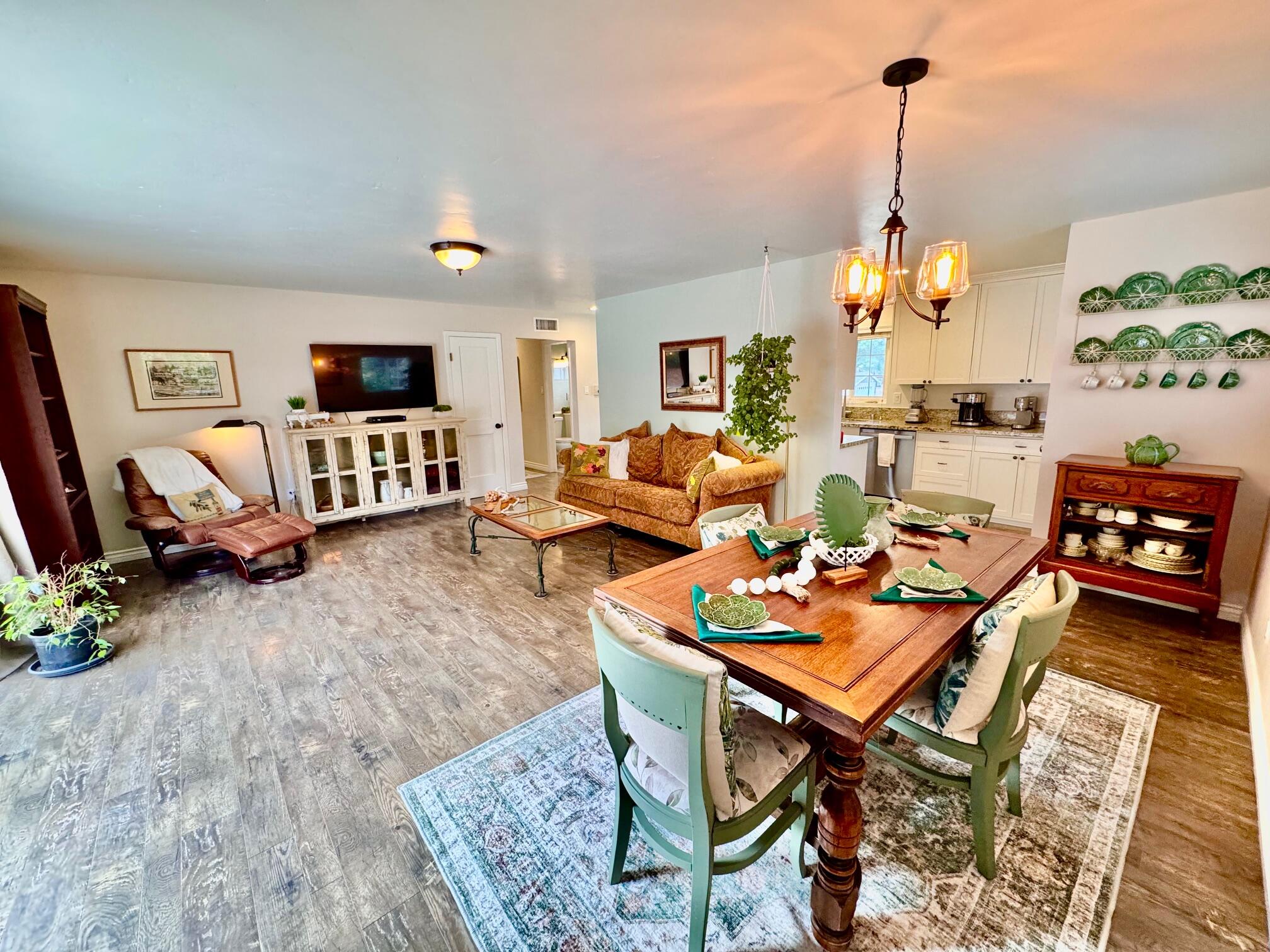


253 Glennora Way, Buellton, CA 93427
$999,000
3
Beds
2
Baths
1,175
Sq Ft
Single Family
Active
Listed by
Candice E Signa
Berkshire Hathaway HomeServices California Properties
Last updated:
May 4, 2025, 03:56 PM
MLS#
25-1749
Source:
SBAOR
About This Home
Home Facts
Single Family
2 Baths
3 Bedrooms
Built in 1960
Price Summary
999,000
$850 per Sq. Ft.
MLS #:
25-1749
Last Updated:
May 4, 2025, 03:56 PM
Added:
2 day(s) ago
Rooms & Interior
Bedrooms
Total Bedrooms:
3
Bathrooms
Total Bathrooms:
2
Full Bathrooms:
2
Structure
Structure
Architectural Style:
Ranch
Building Area:
1,175 Sq. Ft.
Year Built:
1960
Lot
Lot Size (Sq. Ft):
12,196
Finances & Disclosures
Price:
$999,000
Price per Sq. Ft:
$850 per Sq. Ft.
Contact an Agent
Yes, I would like more information from Coldwell Banker. Please use and/or share my information with a Coldwell Banker agent to contact me about my real estate needs.
By clicking Contact I agree a Coldwell Banker Agent may contact me by phone or text message including by automated means and prerecorded messages about real estate services, and that I can access real estate services without providing my phone number. I acknowledge that I have read and agree to the Terms of Use and Privacy Notice.
Contact an Agent
Yes, I would like more information from Coldwell Banker. Please use and/or share my information with a Coldwell Banker agent to contact me about my real estate needs.
By clicking Contact I agree a Coldwell Banker Agent may contact me by phone or text message including by automated means and prerecorded messages about real estate services, and that I can access real estate services without providing my phone number. I acknowledge that I have read and agree to the Terms of Use and Privacy Notice.