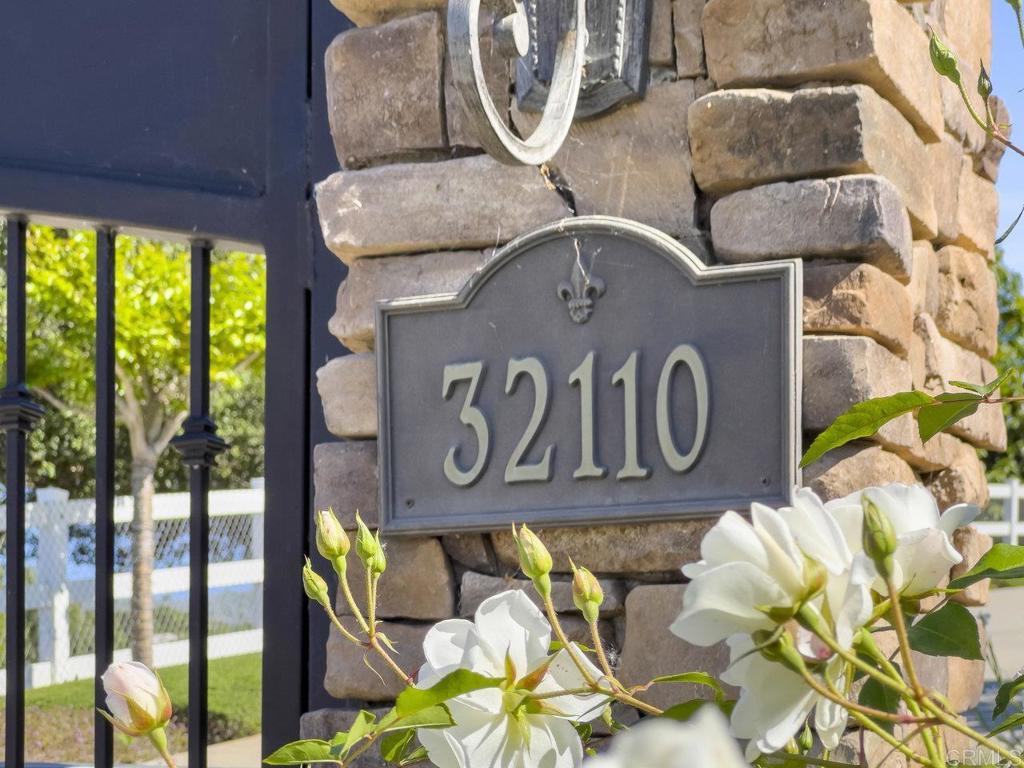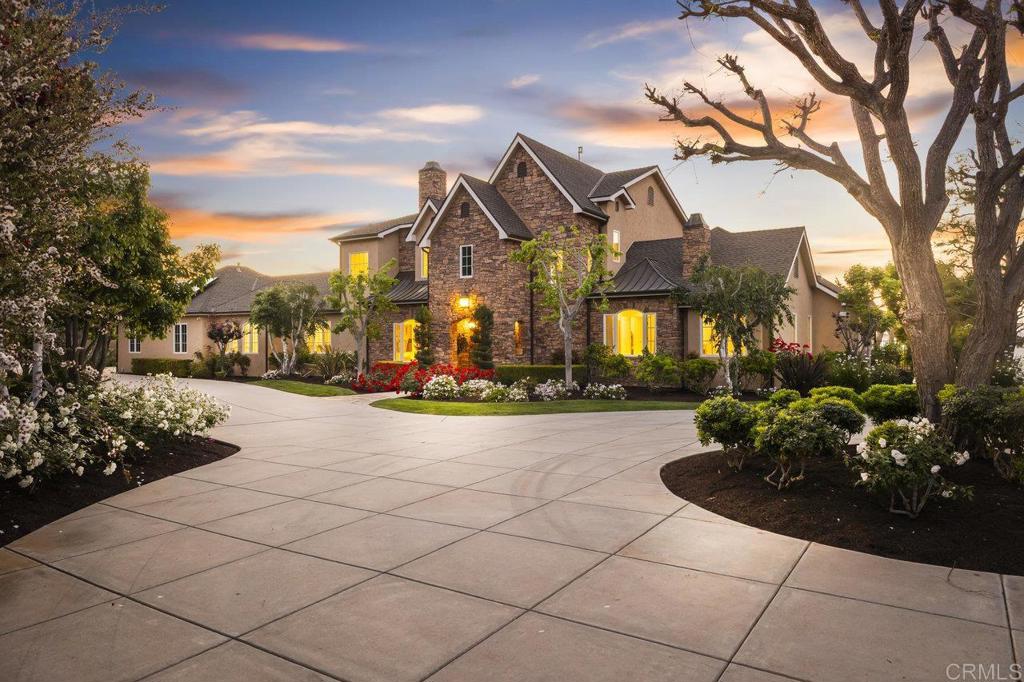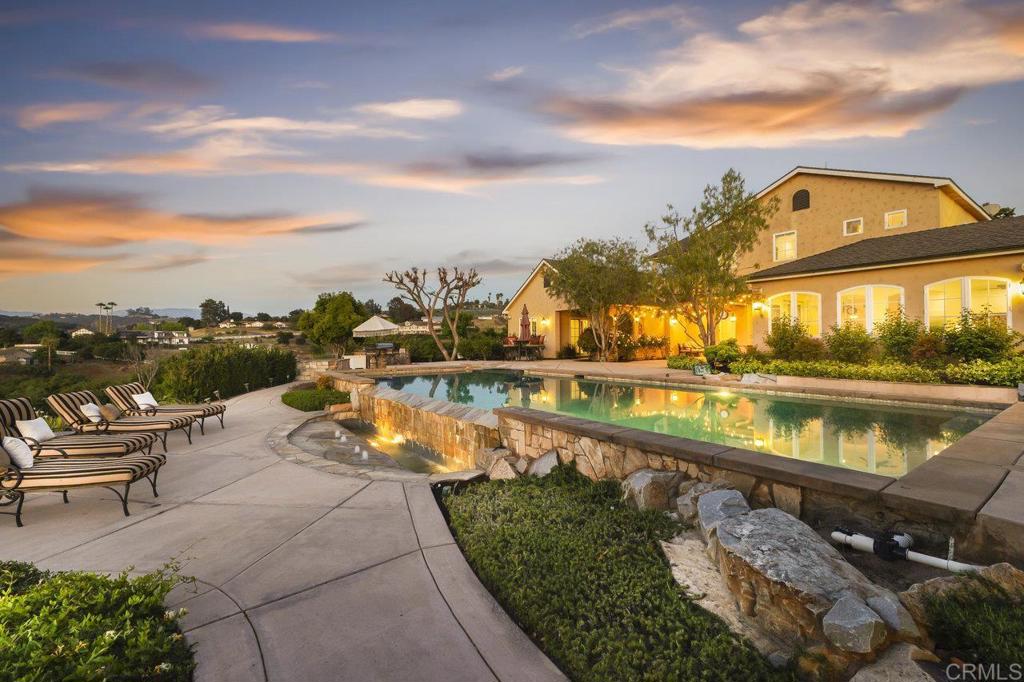


32110 Dos Ninas Road, Bonsall, CA 92003
Active
Listed by
Patricia Villanueva
eXp Realty Of Southern Ca
888-294-1415
Last updated:
May 17, 2025, 10:10 AM
MLS#
NDP2504718
Source:
CRMLS
About This Home
Home Facts
Single Family
6 Baths
5 Bedrooms
Built in 2006
Price Summary
2,800,000
$490 per Sq. Ft.
MLS #:
NDP2504718
Last Updated:
May 17, 2025, 10:10 AM
Added:
16 day(s) ago
Rooms & Interior
Bedrooms
Total Bedrooms:
5
Bathrooms
Total Bathrooms:
6
Full Bathrooms:
4
Interior
Living Area:
5,709 Sq. Ft.
Structure
Structure
Architectural Style:
Tudor
Building Area:
5,709 Sq. Ft.
Year Built:
2006
Lot
Lot Size (Sq. Ft):
109,771
Finances & Disclosures
Price:
$2,800,000
Price per Sq. Ft:
$490 per Sq. Ft.
Contact an Agent
Yes, I would like more information from Coldwell Banker. Please use and/or share my information with a Coldwell Banker agent to contact me about my real estate needs.
By clicking Contact I agree a Coldwell Banker Agent may contact me by phone or text message including by automated means and prerecorded messages about real estate services, and that I can access real estate services without providing my phone number. I acknowledge that I have read and agree to the Terms of Use and Privacy Notice.
Contact an Agent
Yes, I would like more information from Coldwell Banker. Please use and/or share my information with a Coldwell Banker agent to contact me about my real estate needs.
By clicking Contact I agree a Coldwell Banker Agent may contact me by phone or text message including by automated means and prerecorded messages about real estate services, and that I can access real estate services without providing my phone number. I acknowledge that I have read and agree to the Terms of Use and Privacy Notice.