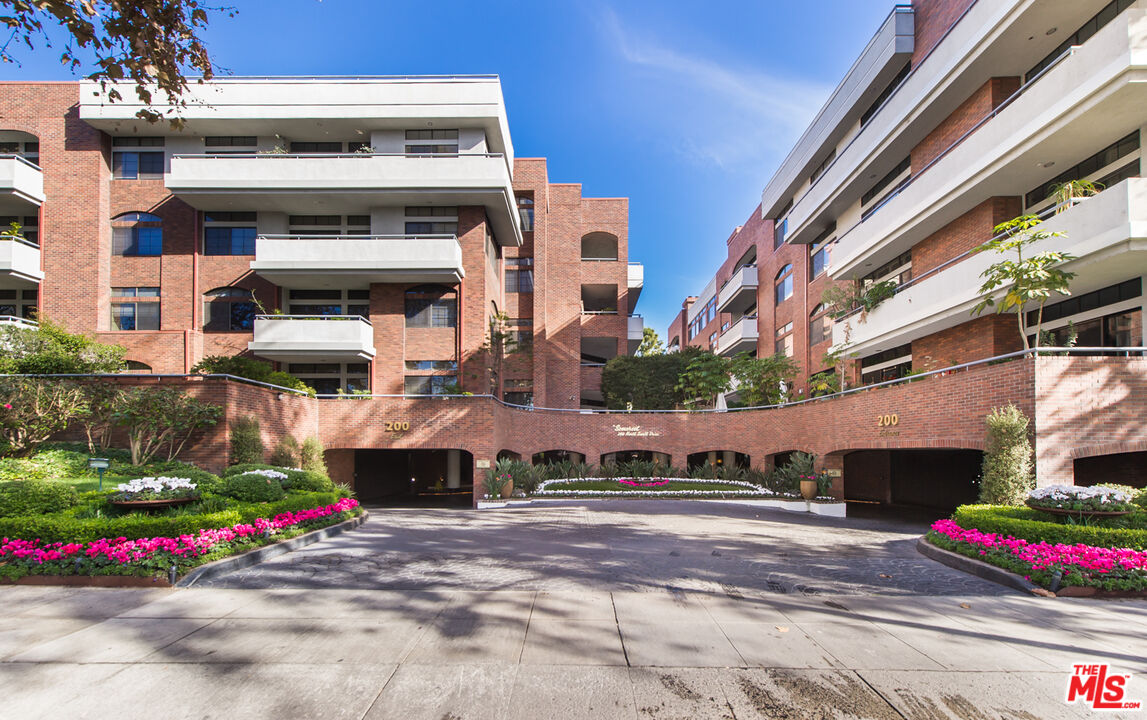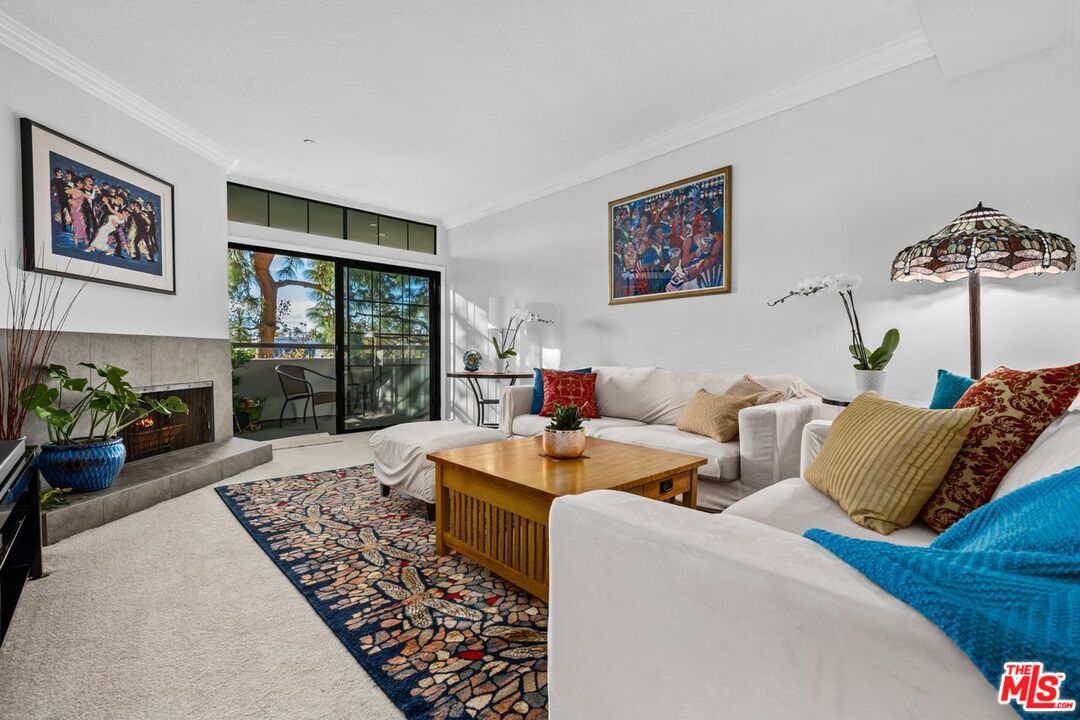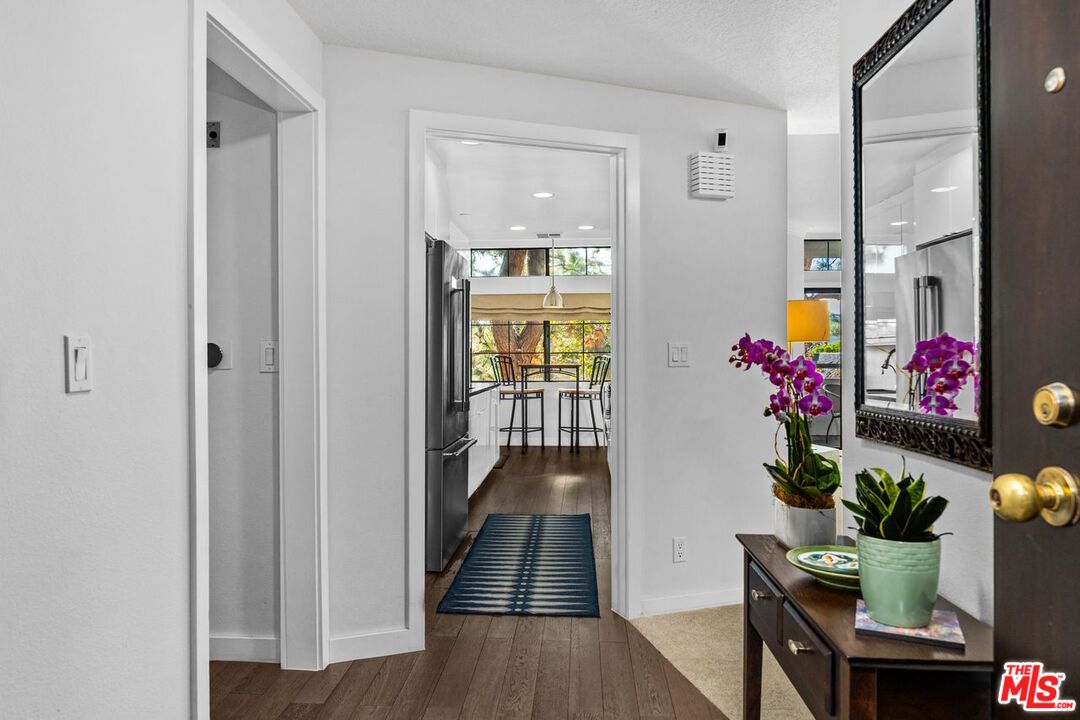


310-777-6200
Last updated:
November 23, 2025, 03:21 PM
MLS#
25620123
Source:
CA CLAW
About This Home
Home Facts
Condo
2 Baths
2 Bedrooms
Built in 1986
Price Summary
1,350,000
$937 per Sq. Ft.
MLS #:
25620123
Last Updated:
November 23, 2025, 03:21 PM
Added:
2 day(s) ago
Rooms & Interior
Bedrooms
Total Bedrooms:
2
Bathrooms
Total Bathrooms:
2
Full Bathrooms:
2
Interior
Living Area:
1,440 Sq. Ft.
Structure
Structure
Architectural Style:
Contemporary Mediterranean
Year Built:
1986
Lot
Lot Size (Sq. Ft):
96,939
Finances & Disclosures
Price:
$1,350,000
Price per Sq. Ft:
$937 per Sq. Ft.
Contact an Agent
Yes, I would like more information from Coldwell Banker. Please use and/or share my information with a Coldwell Banker agent to contact me about my real estate needs.
By clicking Contact I agree a Coldwell Banker Agent may contact me by phone or text message including by automated means and prerecorded messages about real estate services, and that I can access real estate services without providing my phone number. I acknowledge that I have read and agree to the Terms of Use and Privacy Notice.
Contact an Agent
Yes, I would like more information from Coldwell Banker. Please use and/or share my information with a Coldwell Banker agent to contact me about my real estate needs.
By clicking Contact I agree a Coldwell Banker Agent may contact me by phone or text message including by automated means and prerecorded messages about real estate services, and that I can access real estate services without providing my phone number. I acknowledge that I have read and agree to the Terms of Use and Privacy Notice.