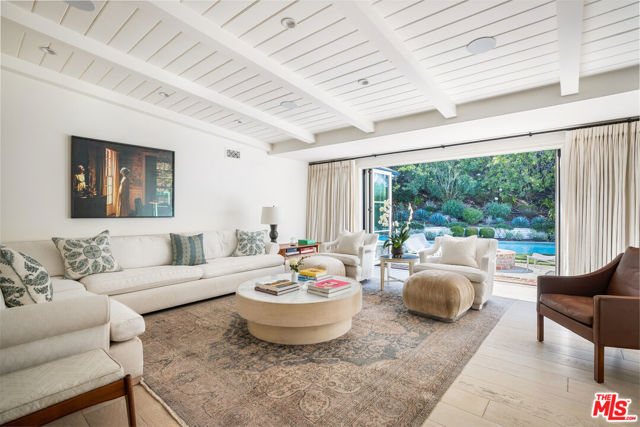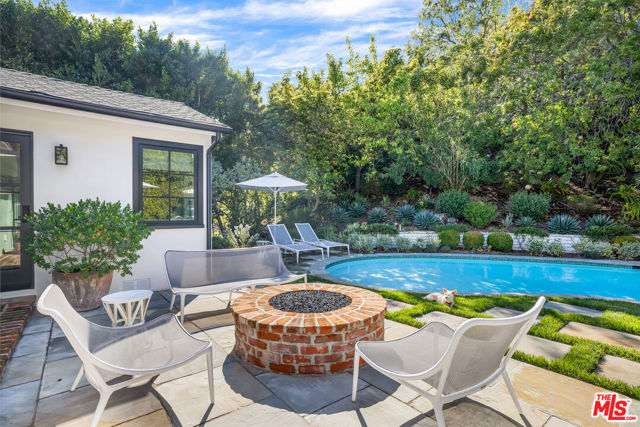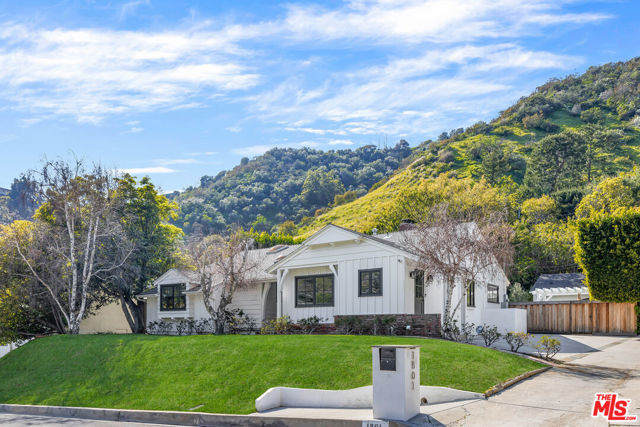


1801 San Ysidro Drive, Beverly Hills, CA 90210
$3,250,000
3
Beds
4
Baths
2,540
Sq Ft
Single Family
Active
Listed by
Jed Weisman
Westside Estate Agency Inc.
jmw@weahomes.com
Last updated:
June 25, 2025, 02:37 PM
MLS#
CL25556551
Source:
CA BRIDGEMLS
About This Home
Home Facts
Single Family
4 Baths
3 Bedrooms
Built in 1954
Price Summary
3,250,000
$1,279 per Sq. Ft.
MLS #:
CL25556551
Last Updated:
June 25, 2025, 02:37 PM
Added:
2 day(s) ago
Rooms & Interior
Bedrooms
Total Bedrooms:
3
Bathrooms
Total Bathrooms:
4
Full Bathrooms:
2
Interior
Living Area:
2,540 Sq. Ft.
Structure
Structure
Architectural Style:
Ranch, Single Family Residence
Building Area:
2,540 Sq. Ft.
Year Built:
1954
Lot
Lot Size (Sq. Ft):
13,394
Finances & Disclosures
Price:
$3,250,000
Price per Sq. Ft:
$1,279 per Sq. Ft.
Contact an Agent
Yes, I would like more information from Coldwell Banker. Please use and/or share my information with a Coldwell Banker agent to contact me about my real estate needs.
By clicking Contact I agree a Coldwell Banker Agent may contact me by phone or text message including by automated means and prerecorded messages about real estate services, and that I can access real estate services without providing my phone number. I acknowledge that I have read and agree to the Terms of Use and Privacy Notice.
Contact an Agent
Yes, I would like more information from Coldwell Banker. Please use and/or share my information with a Coldwell Banker agent to contact me about my real estate needs.
By clicking Contact I agree a Coldwell Banker Agent may contact me by phone or text message including by automated means and prerecorded messages about real estate services, and that I can access real estate services without providing my phone number. I acknowledge that I have read and agree to the Terms of Use and Privacy Notice.