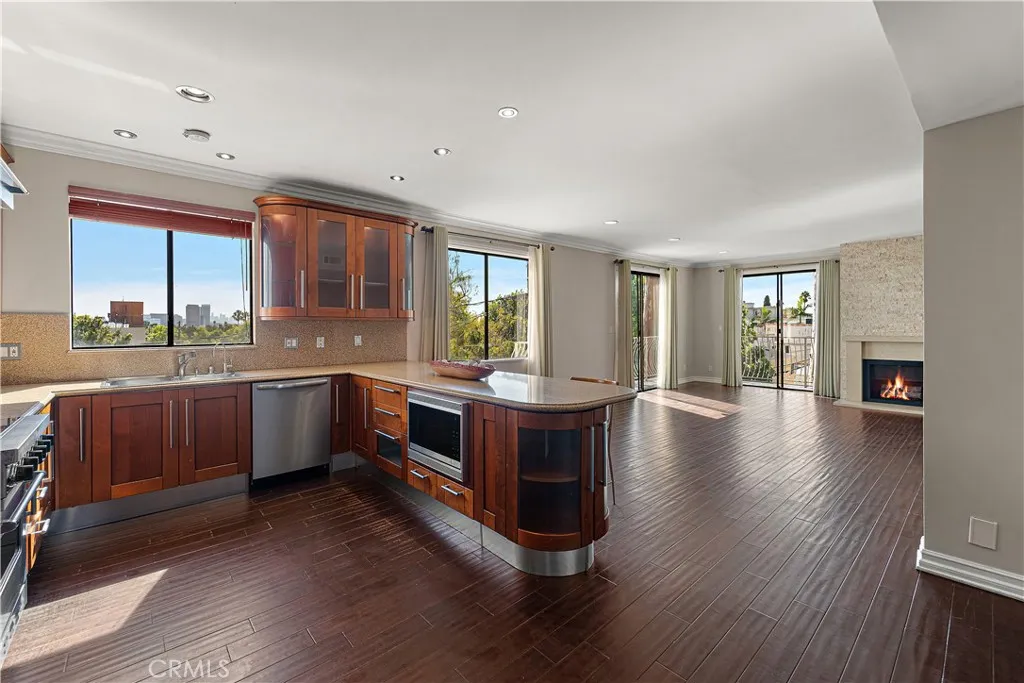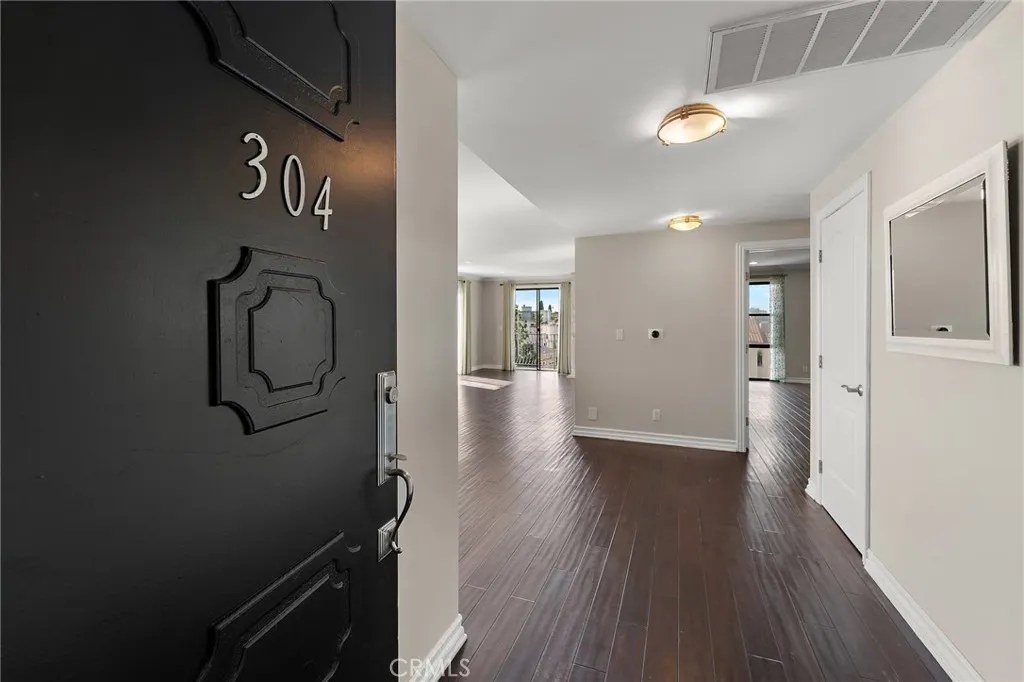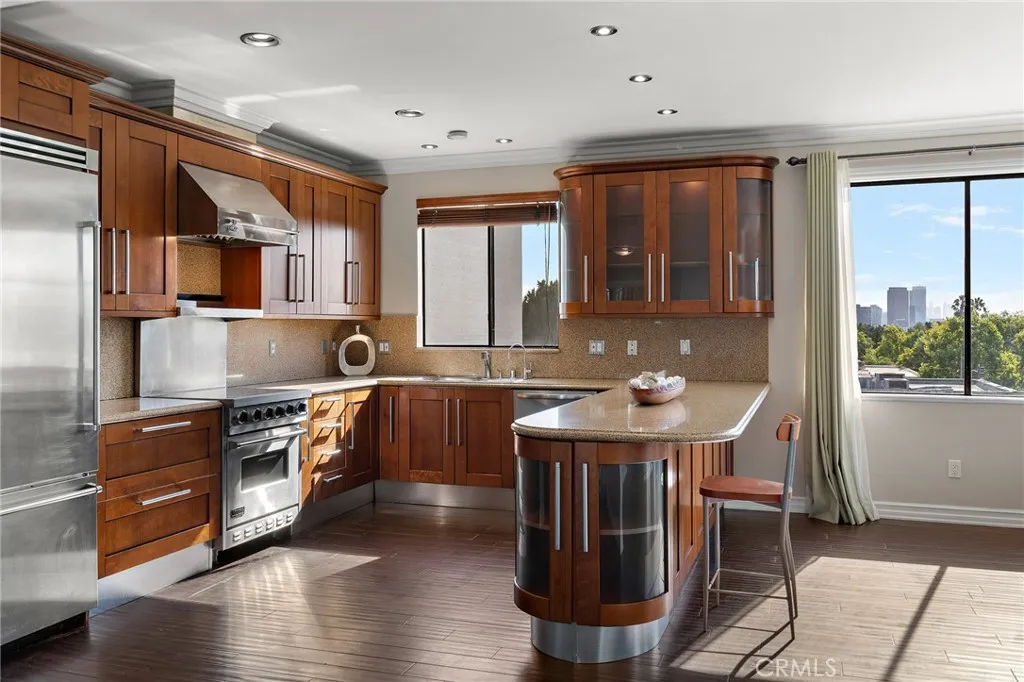


152 S Oakhurst Drive #304, Beverly Hills, CA 90212
$1,385,000
2
Beds
2
Baths
1,638
Sq Ft
Single Family
Active
Listed by
Maxim Sidelnik
The Agency
Last updated:
September 5, 2025, 12:32 AM
MLS#
SR25196495
Source:
SANDICOR
About This Home
Home Facts
Single Family
2 Baths
2 Bedrooms
Built in 1974
Price Summary
1,385,000
$845 per Sq. Ft.
MLS #:
SR25196495
Last Updated:
September 5, 2025, 12:32 AM
Added:
4 day(s) ago
Rooms & Interior
Bedrooms
Total Bedrooms:
2
Bathrooms
Total Bathrooms:
2
Full Bathrooms:
2
Interior
Living Area:
1,638 Sq. Ft.
Structure
Structure
Building Area:
1,638 Sq. Ft.
Year Built:
1974
Finances & Disclosures
Price:
$1,385,000
Price per Sq. Ft:
$845 per Sq. Ft.
Contact an Agent
Yes, I would like more information from Coldwell Banker. Please use and/or share my information with a Coldwell Banker agent to contact me about my real estate needs.
By clicking Contact I agree a Coldwell Banker Agent may contact me by phone or text message including by automated means and prerecorded messages about real estate services, and that I can access real estate services without providing my phone number. I acknowledge that I have read and agree to the Terms of Use and Privacy Notice.
Contact an Agent
Yes, I would like more information from Coldwell Banker. Please use and/or share my information with a Coldwell Banker agent to contact me about my real estate needs.
By clicking Contact I agree a Coldwell Banker Agent may contact me by phone or text message including by automated means and prerecorded messages about real estate services, and that I can access real estate services without providing my phone number. I acknowledge that I have read and agree to the Terms of Use and Privacy Notice.