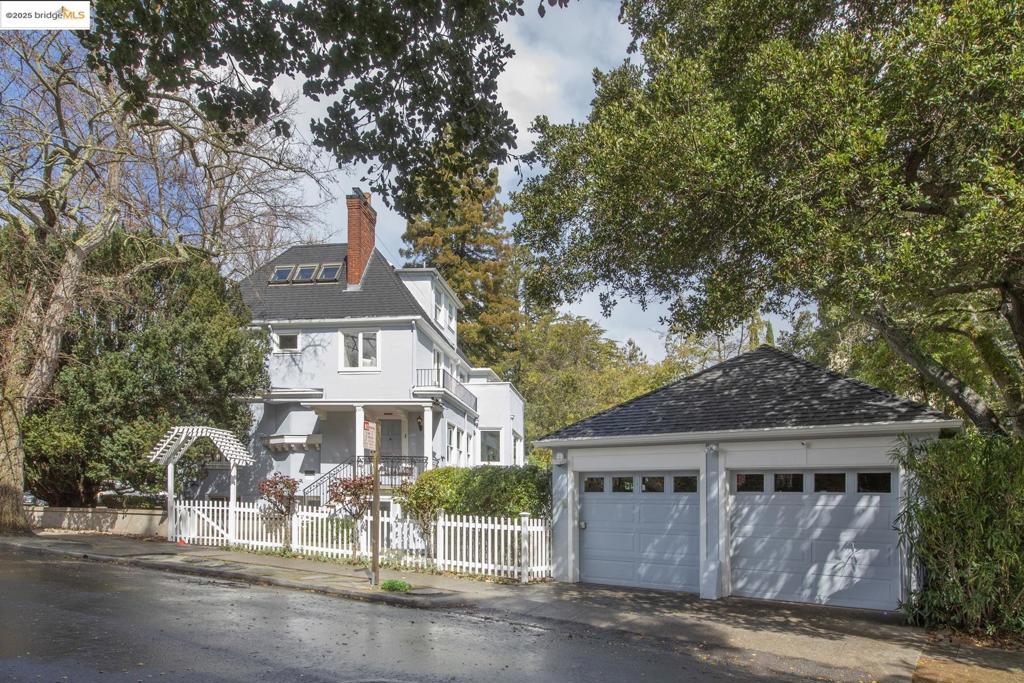Local Realty Service Provided By: Coldwell Banker C&C Properties

1 Brookside Avenue, Berkeley, CA 94705
$2,320,000
3
Beds
5
Baths
2,510
Sq Ft
Single Family
Sold
Listed by
Nahid Nassiri
Bought with Golden Gate Sothebys International Realty
Golden Gate Sothebys International Realty
510-339-4000
MLS#
41090412
Source:
CRMLS
Sorry, we are unable to map this address
About This Home
Home Facts
Single Family
5 Baths
3 Bedrooms
Built in 1912
Price Summary
2,350,000
$936 per Sq. Ft.
MLS #:
41090412
Sold:
May 29, 2025
Rooms & Interior
Bedrooms
Total Bedrooms:
3
Bathrooms
Total Bathrooms:
5
Full Bathrooms:
3
Interior
Living Area:
2,510 Sq. Ft.
Structure
Structure
Architectural Style:
Craftsman
Building Area:
2,510 Sq. Ft.
Year Built:
1912
Lot
Lot Size (Sq. Ft):
5,915
Finances & Disclosures
Price:
$2,350,000
Price per Sq. Ft:
$936 per Sq. Ft.
Source:CRMLS
Based on information from California Regional Multiple Listing Service, Inc. as of July 9, 2025 . This information is for your personal, non-commercial use and may not be used for any purpose other than to identify prospective properties you may be interested in purchasing. Display of MLS data is usually deemed reliable but is NOT guaranteed accurate by the MLS. Buyers are responsible for verifying the accuracy of all information and should investigate the data themselves or retain appropriate professionals. Information from sources other than the Listing Agent may have been included in the MLS data. Unless otherwise specified in writing, Broker/Agent has not and will not verify any information obtained from other sources. The Broker/Agent providing the information contained herein may or may not have been the Listing and/or Selling Agent. The information provided is for consumers' personal, non-commercial use and may not be used for any purpose other than to identify prospective properties consumers may be interested in purchasing. All properties are subject to prior sale or withdrawal. All information provided is deemed reliable but is not guaranteed accurate, and should be independently verified.