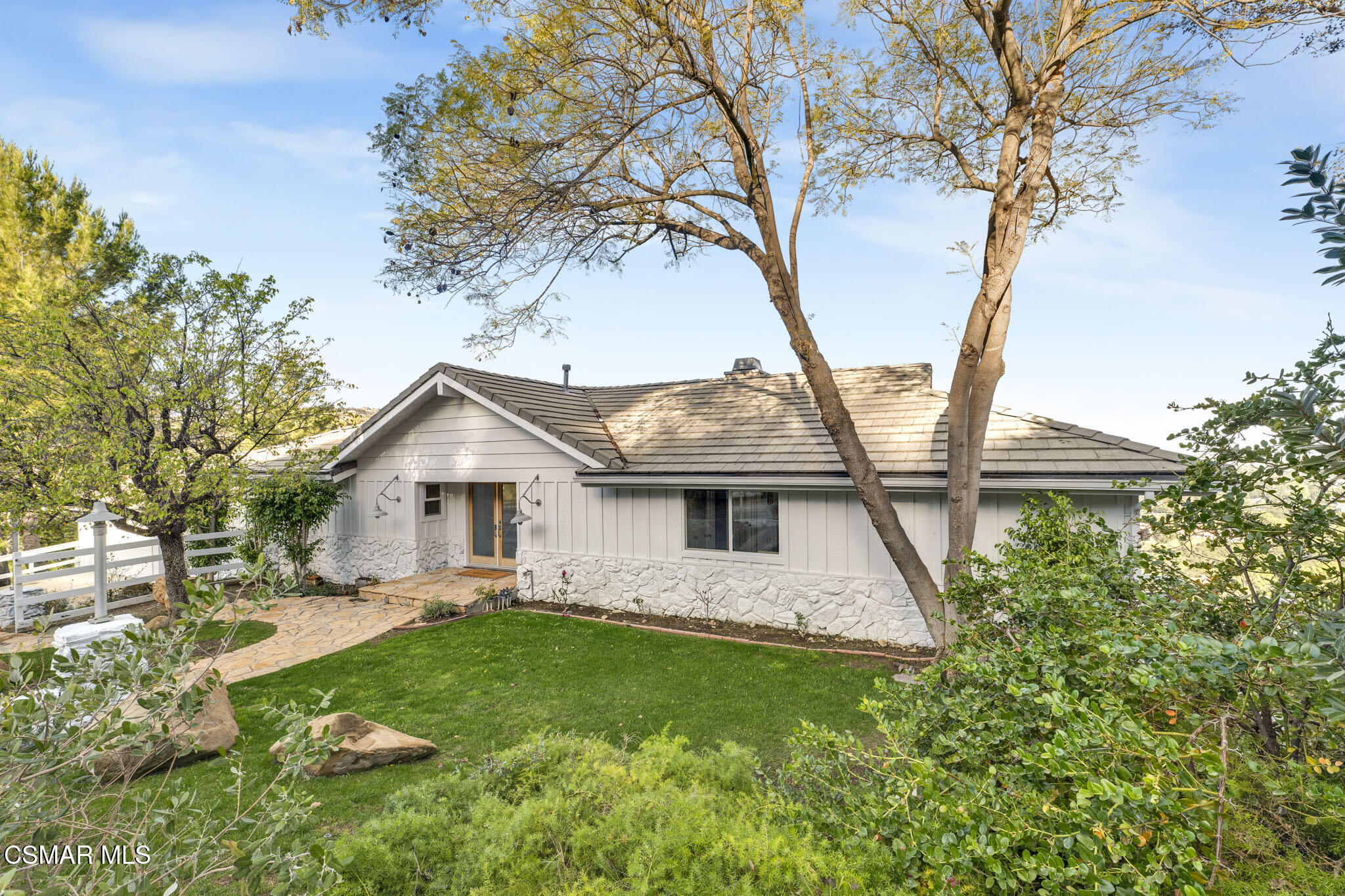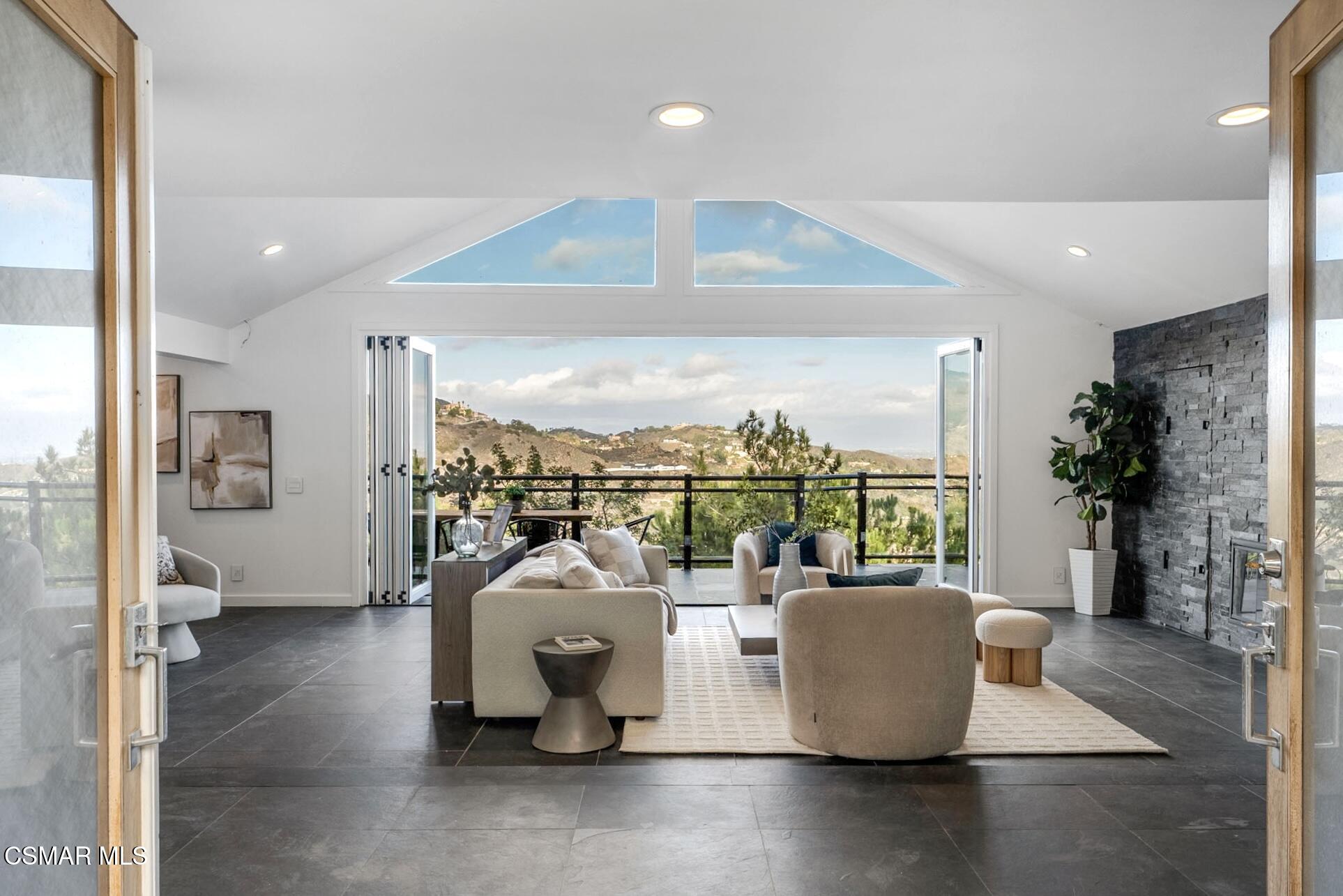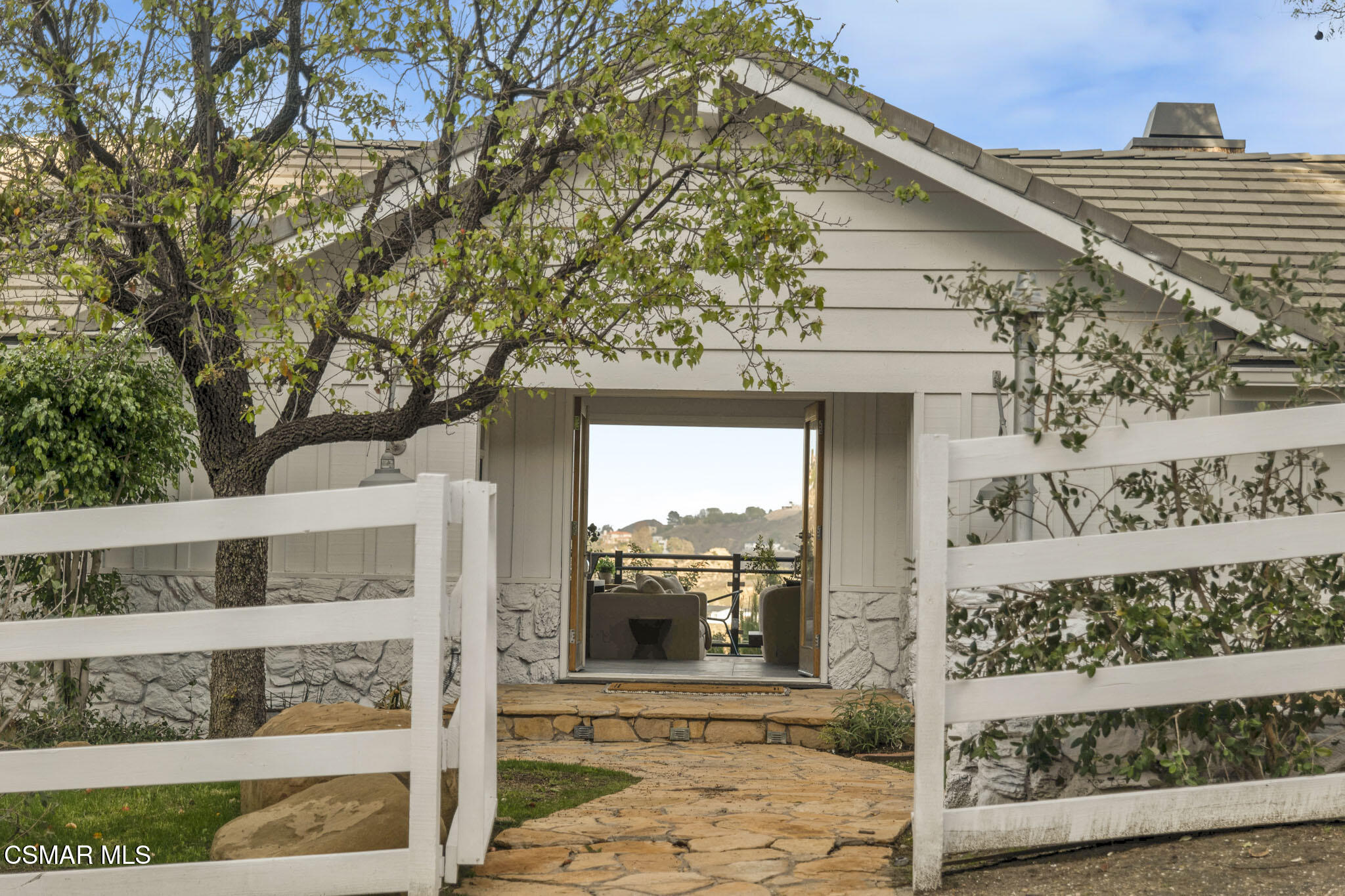


54 Saddlebow, Bell Canyon, CA 91307
$2,099,000
—
Bed
4
Baths
3,628
Sq Ft
Single Family
Active
Listed by
James Kim
Keller Williams Exclusive Properties
Last updated:
June 17, 2025, 02:30 PM
MLS#
225000964
Source:
CA VCMLS
About This Home
Home Facts
Single Family
4 Baths
Built in 1979
Price Summary
2,099,000
$578 per Sq. Ft.
MLS #:
225000964
Last Updated:
June 17, 2025, 02:30 PM
Added:
3 month(s) ago
Rooms & Interior
Bathrooms
Total Bathrooms:
4
Interior
Living Area:
3,628 Sq. Ft.
Structure
Structure
Building Area:
3,628 Sq. Ft.
Year Built:
1979
Lot
Lot Size (Sq. Ft):
81,021
Finances & Disclosures
Price:
$2,099,000
Price per Sq. Ft:
$578 per Sq. Ft.
Contact an Agent
Yes, I would like more information from Coldwell Banker. Please use and/or share my information with a Coldwell Banker agent to contact me about my real estate needs.
By clicking Contact I agree a Coldwell Banker Agent may contact me by phone or text message including by automated means and prerecorded messages about real estate services, and that I can access real estate services without providing my phone number. I acknowledge that I have read and agree to the Terms of Use and Privacy Notice.
Contact an Agent
Yes, I would like more information from Coldwell Banker. Please use and/or share my information with a Coldwell Banker agent to contact me about my real estate needs.
By clicking Contact I agree a Coldwell Banker Agent may contact me by phone or text message including by automated means and prerecorded messages about real estate services, and that I can access real estate services without providing my phone number. I acknowledge that I have read and agree to the Terms of Use and Privacy Notice.