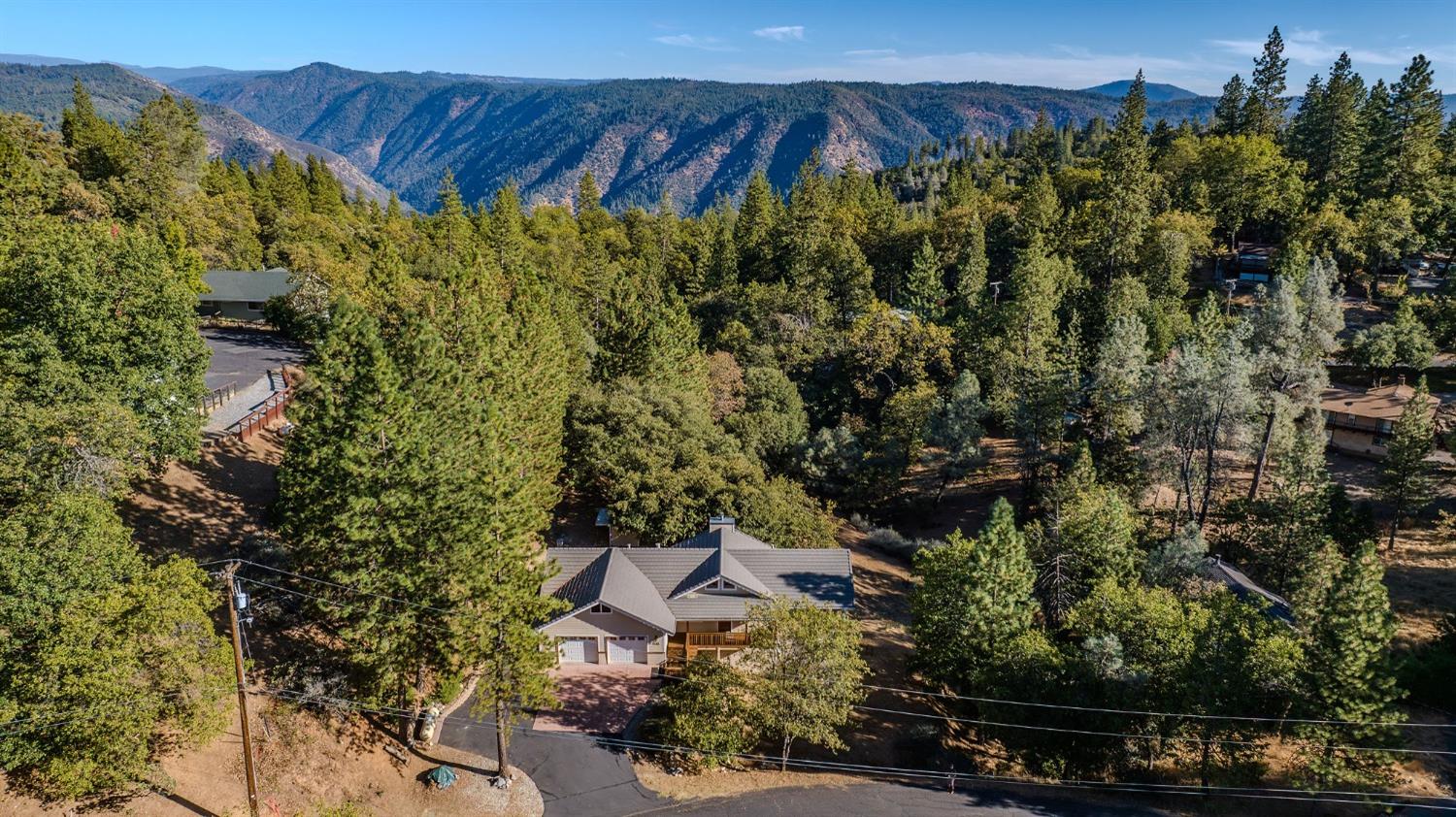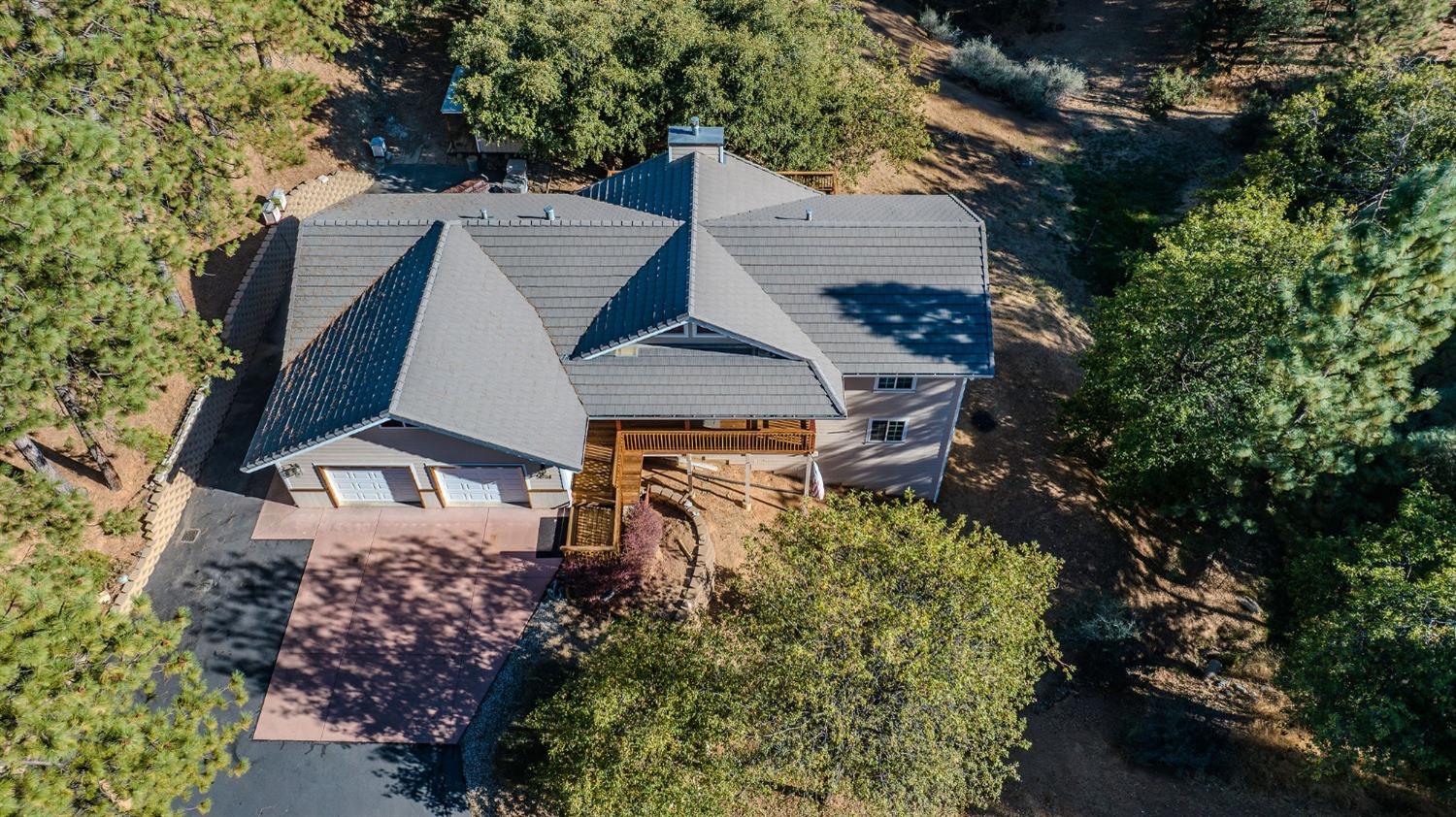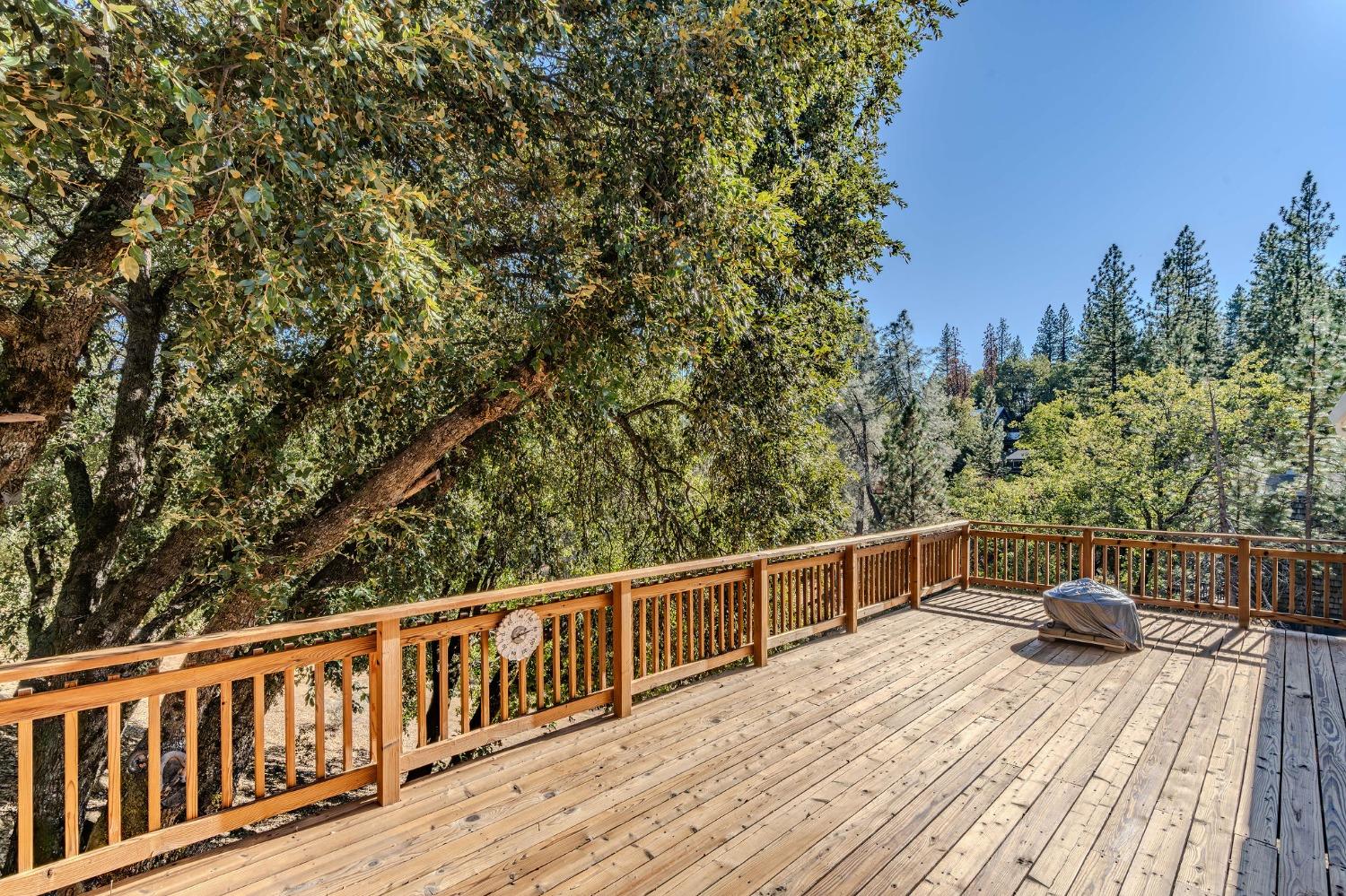


5591 Stampede Canyon Drive, Hathaway Pines, CA 95223
$599,900
3
Beds
3
Baths
2,565
Sq Ft
Single Family
Active
Listed by
Smith Home Team
Shana Nash
RE/MAX Gold - Murphys
209-728-6498
Last updated:
August 5, 2025, 04:03 AM
MLS#
202401919
Source:
CA CCAR
About This Home
Home Facts
Single Family
3 Baths
3 Bedrooms
Built in 2012
Price Summary
599,900
$233 per Sq. Ft.
MLS #:
202401919
Last Updated:
August 5, 2025, 04:03 AM
Added:
9 month(s) ago
Rooms & Interior
Bedrooms
Total Bedrooms:
3
Bathrooms
Total Bathrooms:
3
Full Bathrooms:
2
Interior
Living Area:
2,565 Sq. Ft.
Structure
Structure
Architectural Style:
Chalet, Contemporary, Modern, Traditional
Building Area:
2,565 Sq. Ft.
Year Built:
2012
Lot
Lot Size (Sq. Ft):
40,075
Finances & Disclosures
Price:
$599,900
Price per Sq. Ft:
$233 per Sq. Ft.
Contact an Agent
Yes, I would like more information from Coldwell Banker. Please use and/or share my information with a Coldwell Banker agent to contact me about my real estate needs.
By clicking Contact I agree a Coldwell Banker Agent may contact me by phone or text message including by automated means and prerecorded messages about real estate services, and that I can access real estate services without providing my phone number. I acknowledge that I have read and agree to the Terms of Use and Privacy Notice.
Contact an Agent
Yes, I would like more information from Coldwell Banker. Please use and/or share my information with a Coldwell Banker agent to contact me about my real estate needs.
By clicking Contact I agree a Coldwell Banker Agent may contact me by phone or text message including by automated means and prerecorded messages about real estate services, and that I can access real estate services without providing my phone number. I acknowledge that I have read and agree to the Terms of Use and Privacy Notice.