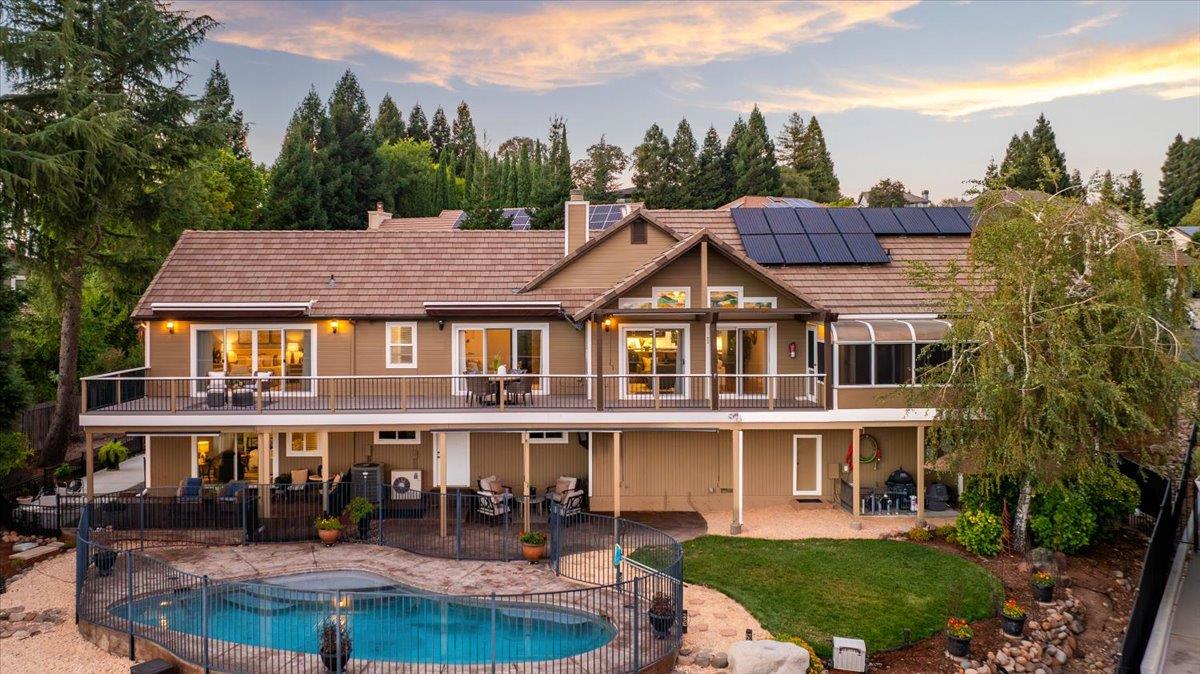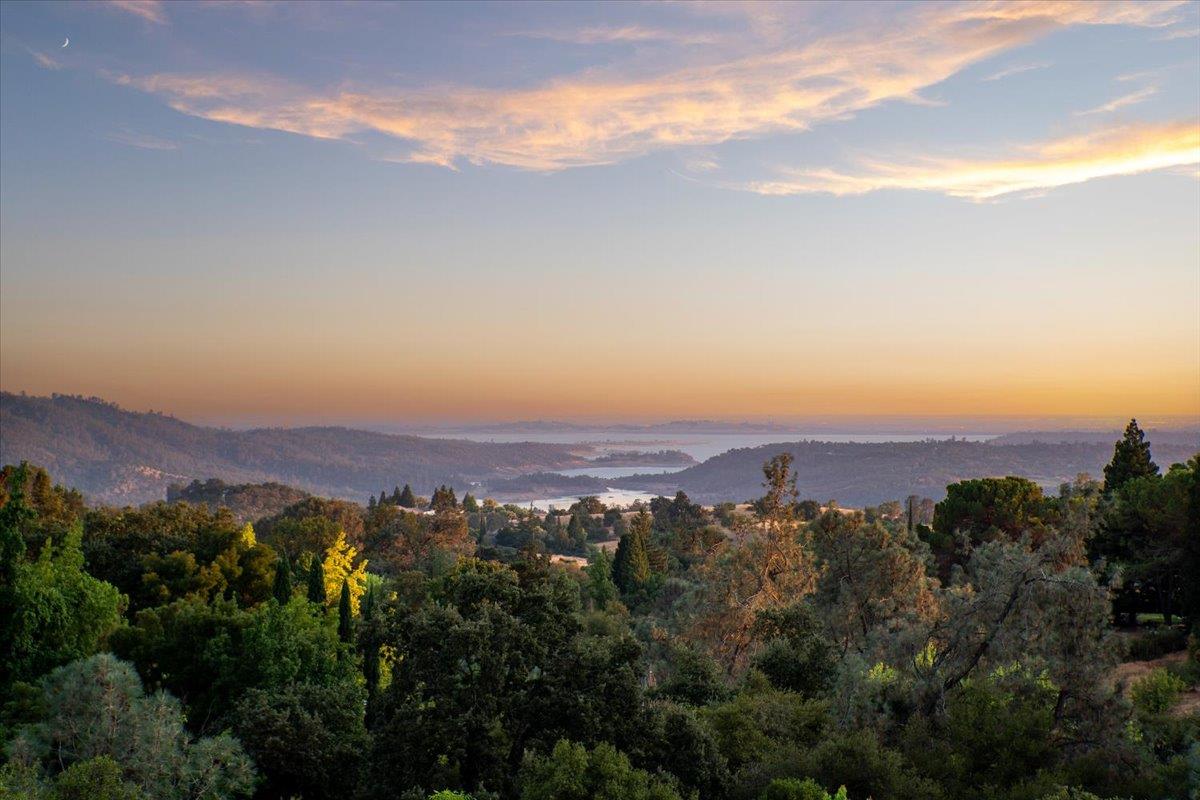12005 Peregrine Way, Auburn, CA 95603
$1,100,000
4
Beds
5
Baths
3,267
Sq Ft
Single Family
Active
Listed by
Elizabeth Axelgard
Keller Williams Realty
Last updated:
September 14, 2025, 03:23 PM
MLS#
225096318
Source:
MFMLS
About This Home
Home Facts
Single Family
5 Baths
4 Bedrooms
Built in 1991
Price Summary
1,100,000
$336 per Sq. Ft.
MLS #:
225096318
Last Updated:
September 14, 2025, 03:23 PM
Rooms & Interior
Bedrooms
Total Bedrooms:
4
Bathrooms
Total Bathrooms:
5
Full Bathrooms:
3
Interior
Living Area:
3,267 Sq. Ft.
Structure
Structure
Year Built:
1991
Lot
Lot Size (Sq. Ft):
19,345
Finances & Disclosures
Price:
$1,100,000
Price per Sq. Ft:
$336 per Sq. Ft.
See this home in person
Attend an upcoming open house
Sun, Sep 21
11:00 AM - 01:00 PMContact an Agent
Yes, I would like more information from Coldwell Banker. Please use and/or share my information with a Coldwell Banker agent to contact me about my real estate needs.
By clicking Contact I agree a Coldwell Banker Agent may contact me by phone or text message including by automated means and prerecorded messages about real estate services, and that I can access real estate services without providing my phone number. I acknowledge that I have read and agree to the Terms of Use and Privacy Notice.
Contact an Agent
Yes, I would like more information from Coldwell Banker. Please use and/or share my information with a Coldwell Banker agent to contact me about my real estate needs.
By clicking Contact I agree a Coldwell Banker Agent may contact me by phone or text message including by automated means and prerecorded messages about real estate services, and that I can access real estate services without providing my phone number. I acknowledge that I have read and agree to the Terms of Use and Privacy Notice.


