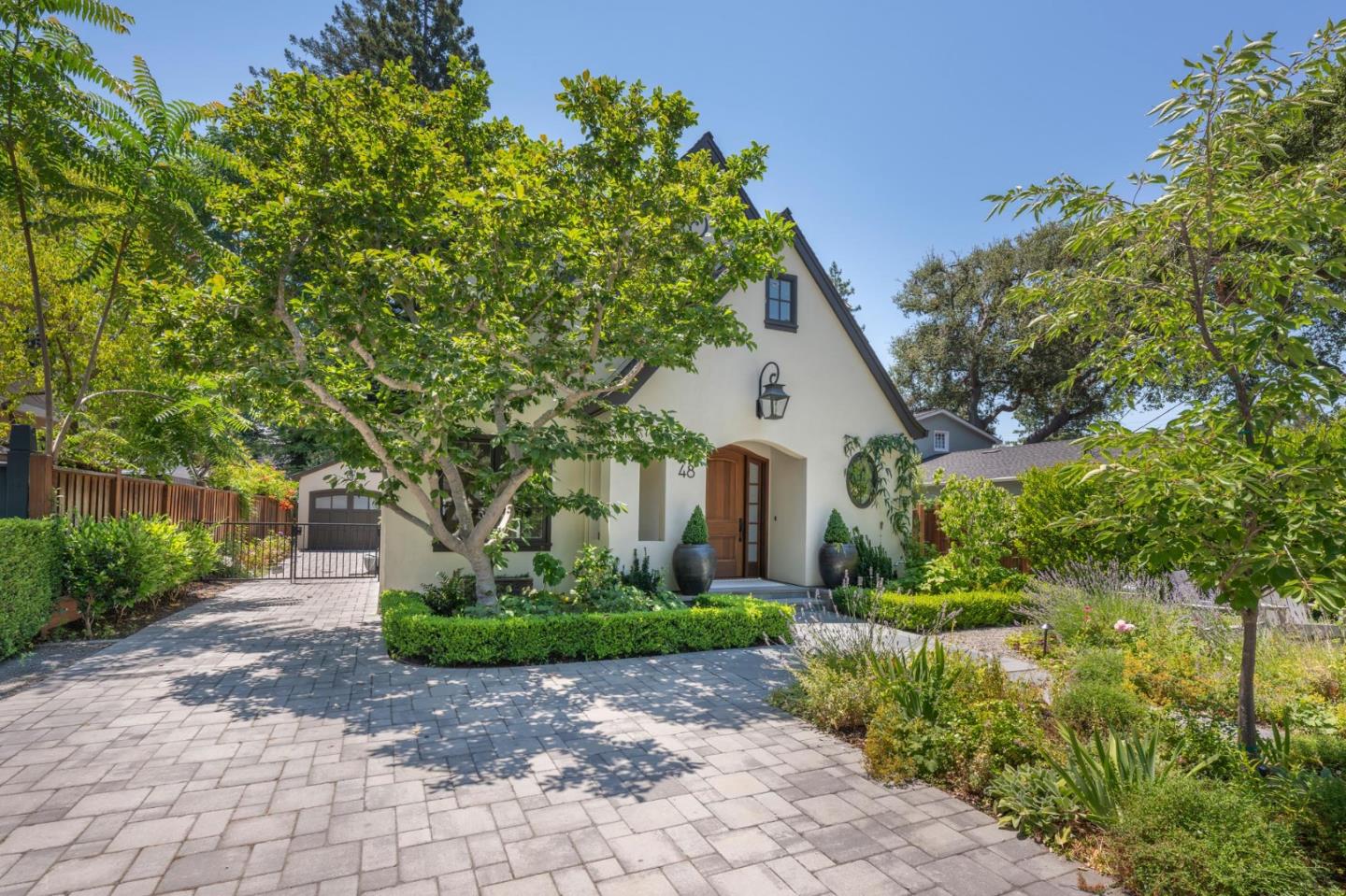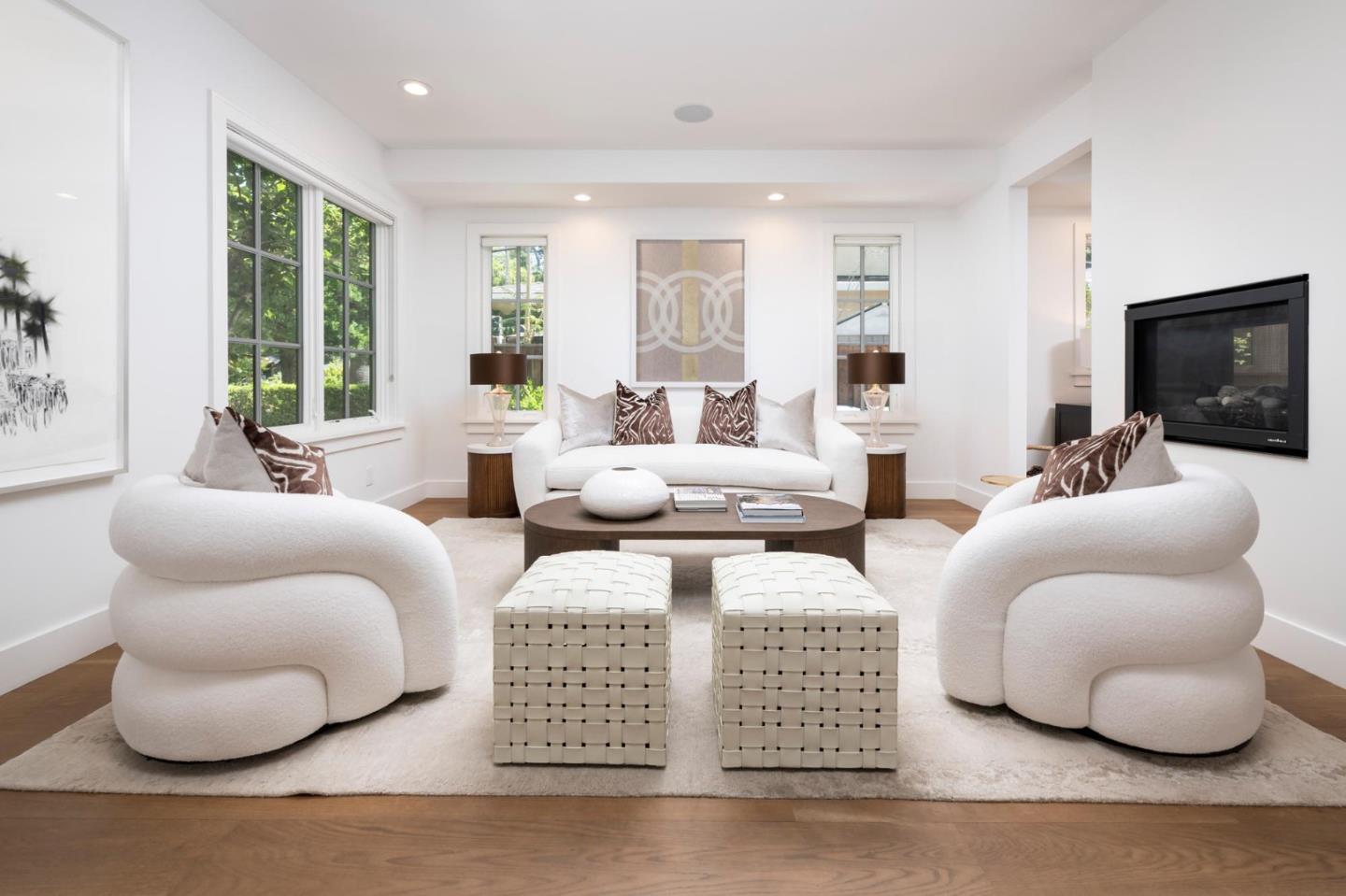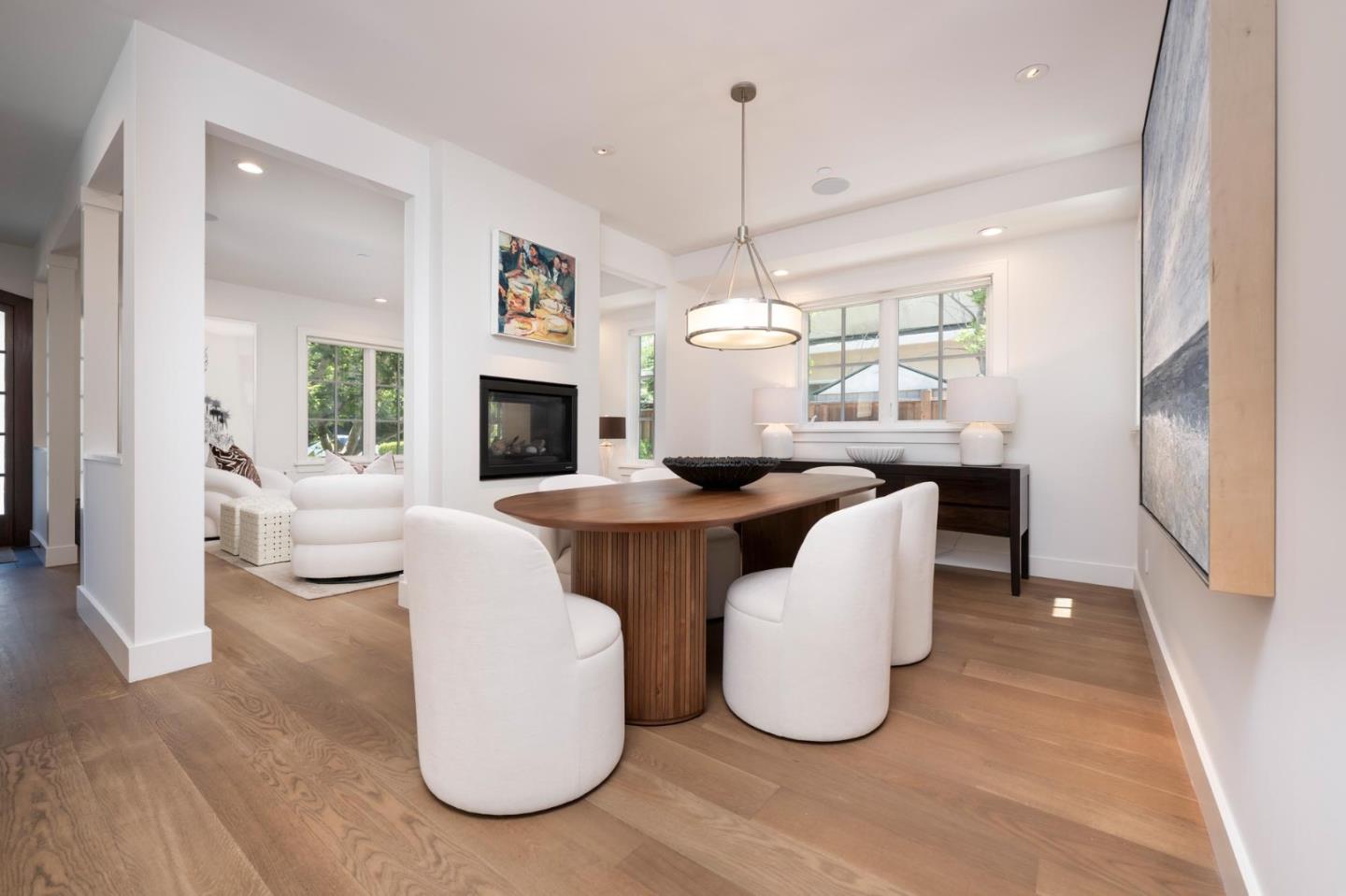


48 Middlegate Street, Atherton, CA 94027
$6,198,000
5
Beds
4
Baths
3,790
Sq Ft
Single Family
Pending
Listed by
Liz Daschbach
Compass
Last updated:
August 11, 2025, 01:33 AM
MLS#
ML82014811
Source:
CAMAXMLS
About This Home
Home Facts
Single Family
4 Baths
5 Bedrooms
Built in 2015
Price Summary
6,198,000
$1,635 per Sq. Ft.
MLS #:
ML82014811
Last Updated:
August 11, 2025, 01:33 AM
Added:
2 day(s) ago
Rooms & Interior
Bedrooms
Total Bedrooms:
5
Bathrooms
Total Bathrooms:
4
Full Bathrooms:
3
Interior
Living Area:
3,790 Sq. Ft.
Structure
Structure
Architectural Style:
Traditional
Building Area:
3,790 Sq. Ft.
Year Built:
2015
Lot
Lot Size (Sq. Ft):
6,750
Finances & Disclosures
Price:
$6,198,000
Price per Sq. Ft:
$1,635 per Sq. Ft.
Contact an Agent
Yes, I would like more information from Coldwell Banker. Please use and/or share my information with a Coldwell Banker agent to contact me about my real estate needs.
By clicking Contact I agree a Coldwell Banker Agent may contact me by phone or text message including by automated means and prerecorded messages about real estate services, and that I can access real estate services without providing my phone number. I acknowledge that I have read and agree to the Terms of Use and Privacy Notice.
Contact an Agent
Yes, I would like more information from Coldwell Banker. Please use and/or share my information with a Coldwell Banker agent to contact me about my real estate needs.
By clicking Contact I agree a Coldwell Banker Agent may contact me by phone or text message including by automated means and prerecorded messages about real estate services, and that I can access real estate services without providing my phone number. I acknowledge that I have read and agree to the Terms of Use and Privacy Notice.