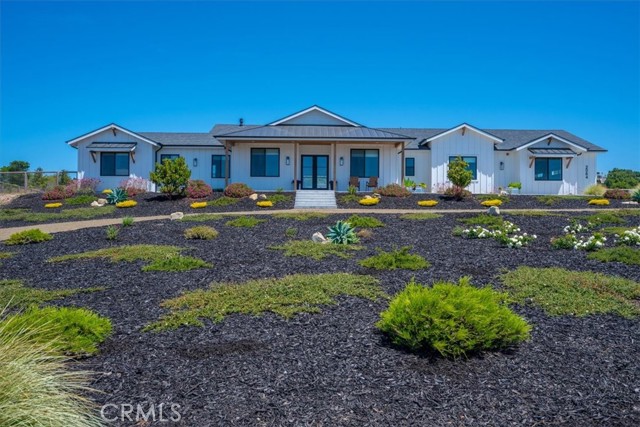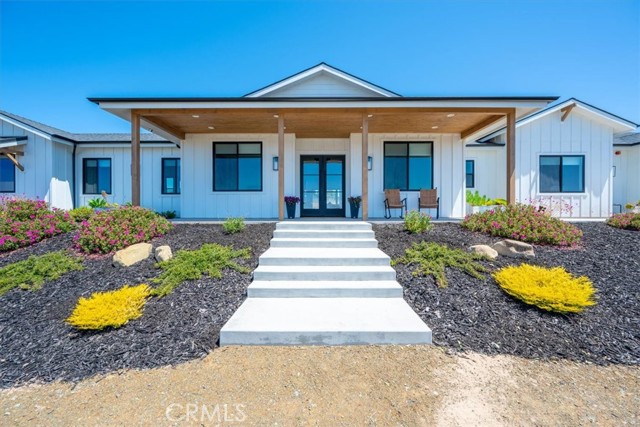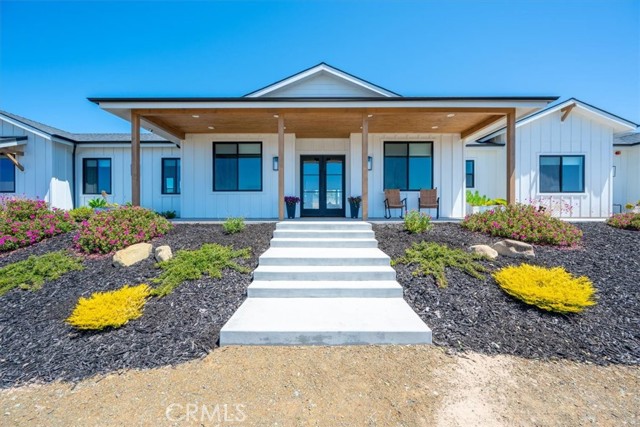


2064 Westhampton Drive, Arroyo Grande, CA 93420
Active
Listed by
Cayse Hunstad Melero
Hunstad Realty
CayseHunstad@gmail.com
Last updated:
June 6, 2025, 02:33 PM
MLS#
CRPI25113745
Source:
CA BRIDGEMLS
About This Home
Home Facts
Single Family
5 Baths
4 Bedrooms
Built in 2023
Price Summary
2,295,000
$714 per Sq. Ft.
MLS #:
CRPI25113745
Last Updated:
June 6, 2025, 02:33 PM
Added:
15 day(s) ago
Rooms & Interior
Bedrooms
Total Bedrooms:
4
Bathrooms
Total Bathrooms:
5
Full Bathrooms:
4
Interior
Living Area:
3,212 Sq. Ft.
Structure
Structure
Architectural Style:
Single Family Residence
Building Area:
3,212 Sq. Ft.
Year Built:
2023
Lot
Lot Size (Sq. Ft):
101,059
Finances & Disclosures
Price:
$2,295,000
Price per Sq. Ft:
$714 per Sq. Ft.
Contact an Agent
Yes, I would like more information from Coldwell Banker. Please use and/or share my information with a Coldwell Banker agent to contact me about my real estate needs.
By clicking Contact I agree a Coldwell Banker Agent may contact me by phone or text message including by automated means and prerecorded messages about real estate services, and that I can access real estate services without providing my phone number. I acknowledge that I have read and agree to the Terms of Use and Privacy Notice.
Contact an Agent
Yes, I would like more information from Coldwell Banker. Please use and/or share my information with a Coldwell Banker agent to contact me about my real estate needs.
By clicking Contact I agree a Coldwell Banker Agent may contact me by phone or text message including by automated means and prerecorded messages about real estate services, and that I can access real estate services without providing my phone number. I acknowledge that I have read and agree to the Terms of Use and Privacy Notice.