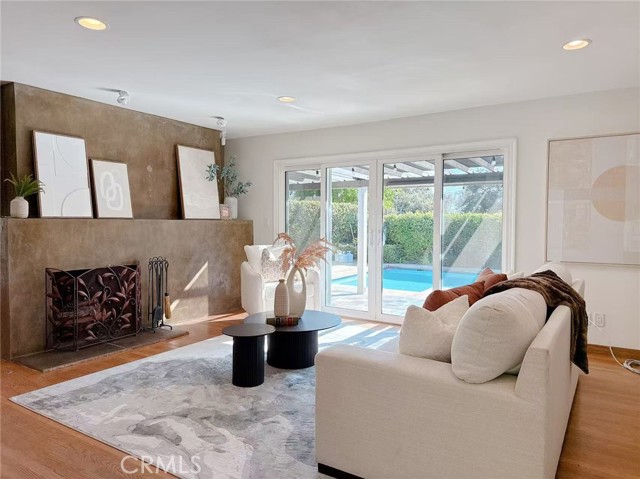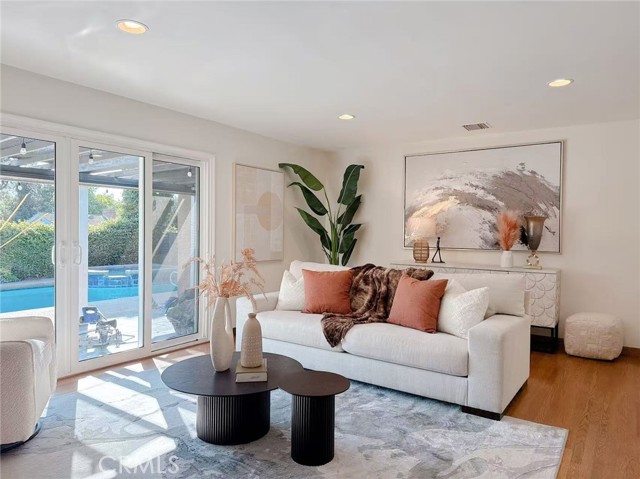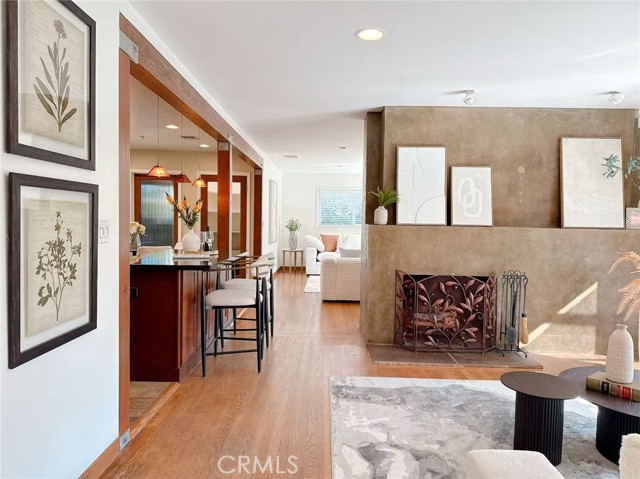


1811 Chantry Drive, Arcadia, CA 91006
$1,688,888
3
Beds
3
Baths
2,095
Sq Ft
Single Family
Active
Listed by
Ying Tan
RE/MAX 2000 Realty
Last updated:
July 16, 2025, 01:52 PM
MLS#
CRWS25148692
Source:
CAMAXMLS
About This Home
Home Facts
Single Family
3 Baths
3 Bedrooms
Built in 1955
Price Summary
1,688,888
$806 per Sq. Ft.
MLS #:
CRWS25148692
Last Updated:
July 16, 2025, 01:52 PM
Added:
14 day(s) ago
Rooms & Interior
Bedrooms
Total Bedrooms:
3
Bathrooms
Total Bathrooms:
3
Full Bathrooms:
3
Interior
Living Area:
2,095 Sq. Ft.
Structure
Structure
Architectural Style:
Mid Century Modern
Building Area:
2,095 Sq. Ft.
Year Built:
1955
Lot
Lot Size (Sq. Ft):
9,512
Finances & Disclosures
Price:
$1,688,888
Price per Sq. Ft:
$806 per Sq. Ft.
Contact an Agent
Yes, I would like more information from Coldwell Banker. Please use and/or share my information with a Coldwell Banker agent to contact me about my real estate needs.
By clicking Contact I agree a Coldwell Banker Agent may contact me by phone or text message including by automated means and prerecorded messages about real estate services, and that I can access real estate services without providing my phone number. I acknowledge that I have read and agree to the Terms of Use and Privacy Notice.
Contact an Agent
Yes, I would like more information from Coldwell Banker. Please use and/or share my information with a Coldwell Banker agent to contact me about my real estate needs.
By clicking Contact I agree a Coldwell Banker Agent may contact me by phone or text message including by automated means and prerecorded messages about real estate services, and that I can access real estate services without providing my phone number. I acknowledge that I have read and agree to the Terms of Use and Privacy Notice.