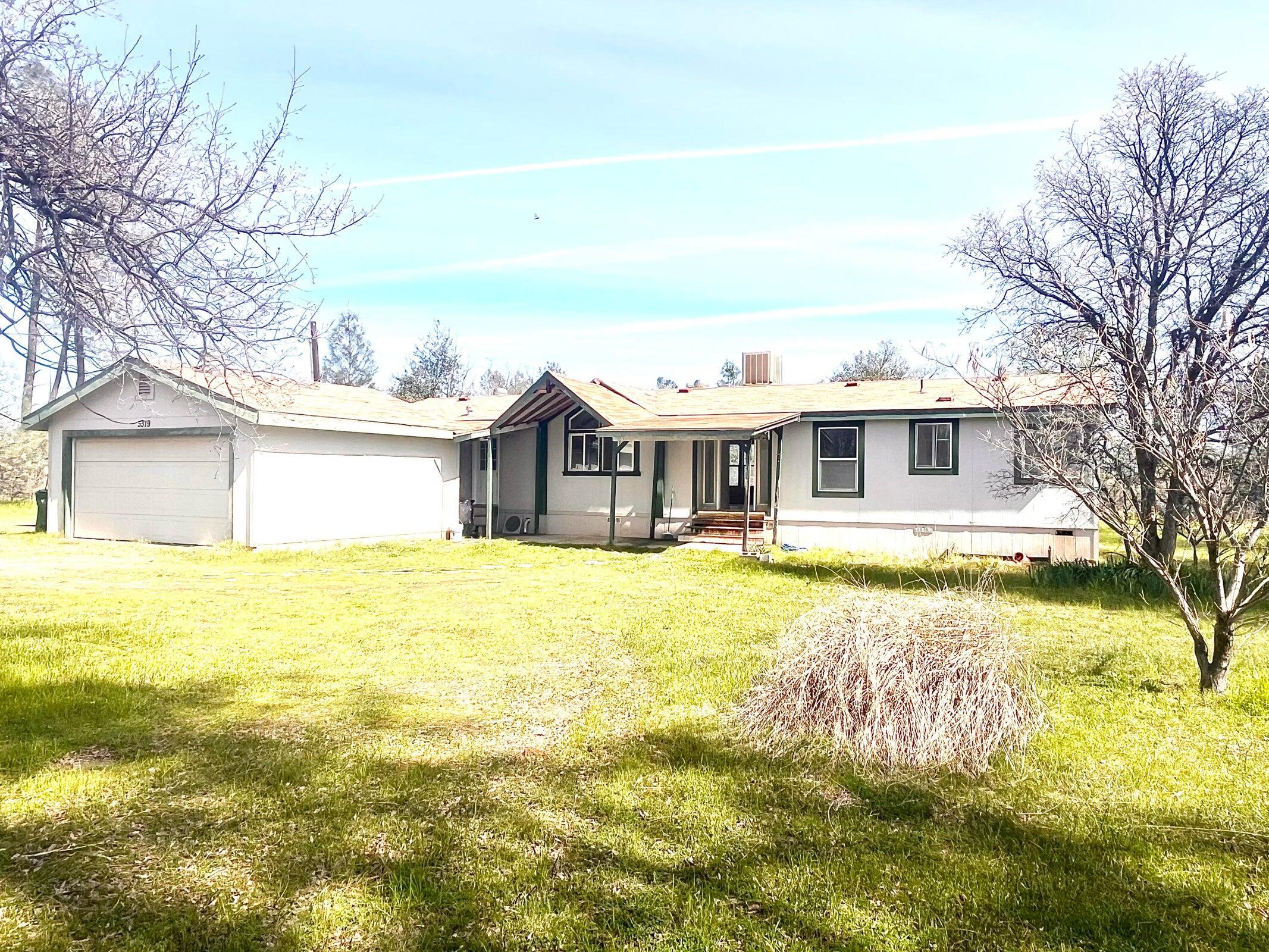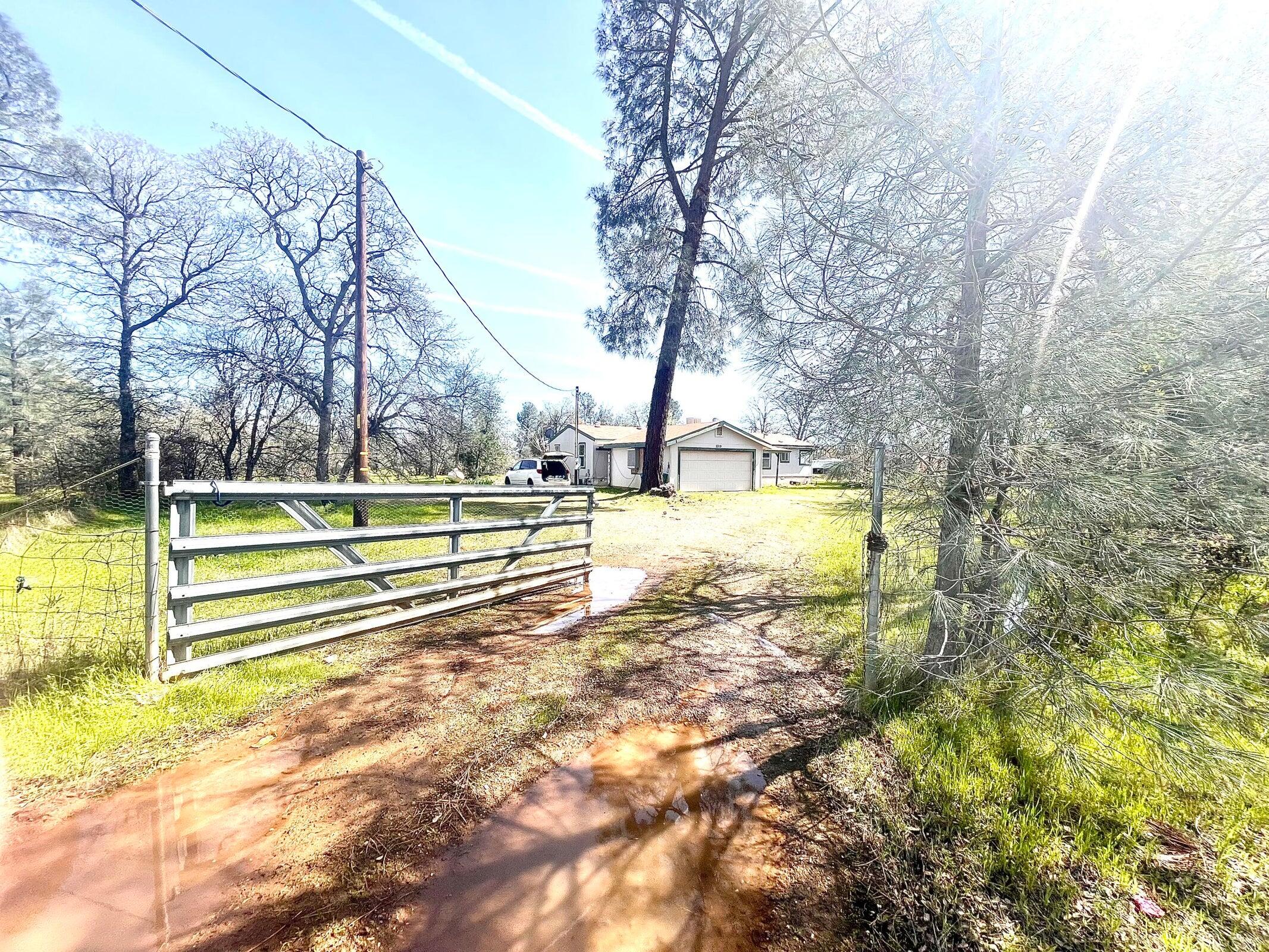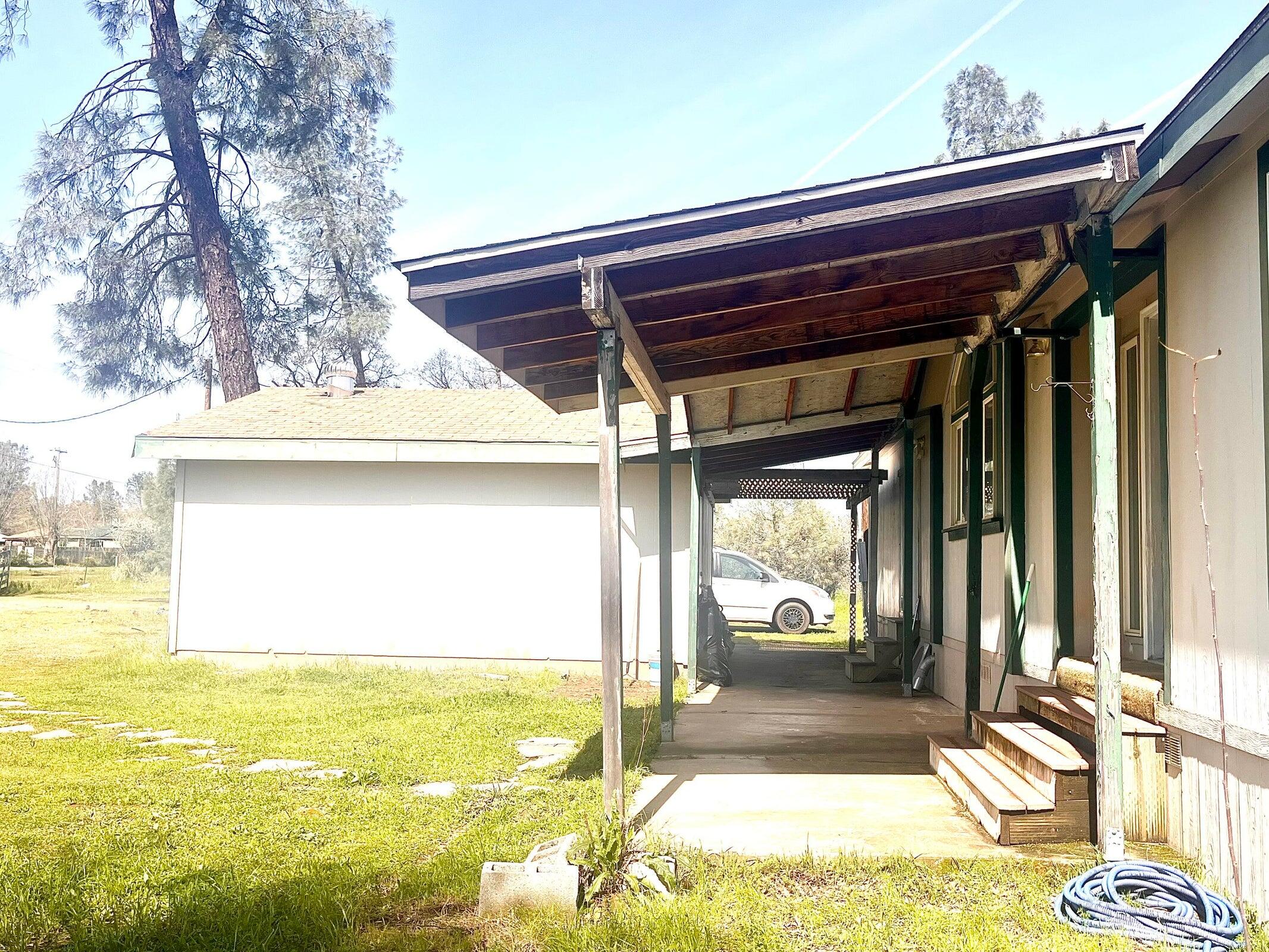


5321 Pine Street, Anderson, CA 96007
$369,000
6
Beds
4
Baths
2,943
Sq Ft
Manufactured
Active
Listed by
Yen V Walters
Better Homes Gardens Real Estate - Results
1 530-949-4895
Last updated:
September 11, 2025, 03:26 PM
MLS#
25-2598
Source:
CA SAR
About This Home
Home Facts
Manufactured
4 Baths
6 Bedrooms
Built in 2000
Price Summary
369,000
$125 per Sq. Ft.
MLS #:
25-2598
Last Updated:
September 11, 2025, 03:26 PM
Added:
3 month(s) ago
Rooms & Interior
Bedrooms
Total Bedrooms:
6
Bathrooms
Total Bathrooms:
4
Full Bathrooms:
4
Interior
Living Area:
2,943 Sq. Ft.
Structure
Structure
Building Area:
2,943 Sq. Ft.
Year Built:
2000
Lot
Lot Size (Sq. Ft):
388,119
Finances & Disclosures
Price:
$369,000
Price per Sq. Ft:
$125 per Sq. Ft.
Contact an Agent
Yes, I would like more information from Coldwell Banker. Please use and/or share my information with a Coldwell Banker agent to contact me about my real estate needs.
By clicking Contact I agree a Coldwell Banker Agent may contact me by phone or text message including by automated means and prerecorded messages about real estate services, and that I can access real estate services without providing my phone number. I acknowledge that I have read and agree to the Terms of Use and Privacy Notice.
Contact an Agent
Yes, I would like more information from Coldwell Banker. Please use and/or share my information with a Coldwell Banker agent to contact me about my real estate needs.
By clicking Contact I agree a Coldwell Banker Agent may contact me by phone or text message including by automated means and prerecorded messages about real estate services, and that I can access real estate services without providing my phone number. I acknowledge that I have read and agree to the Terms of Use and Privacy Notice.