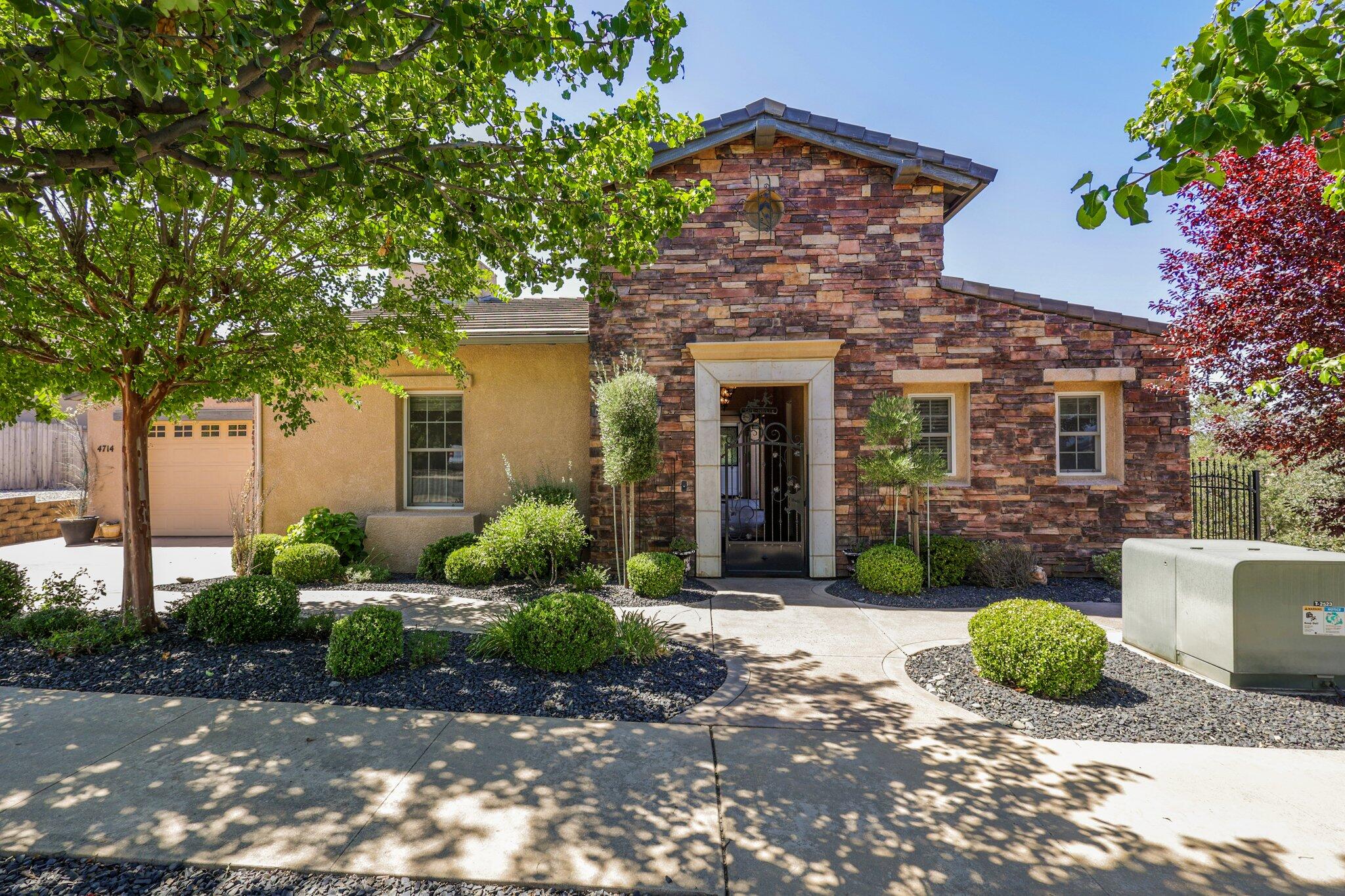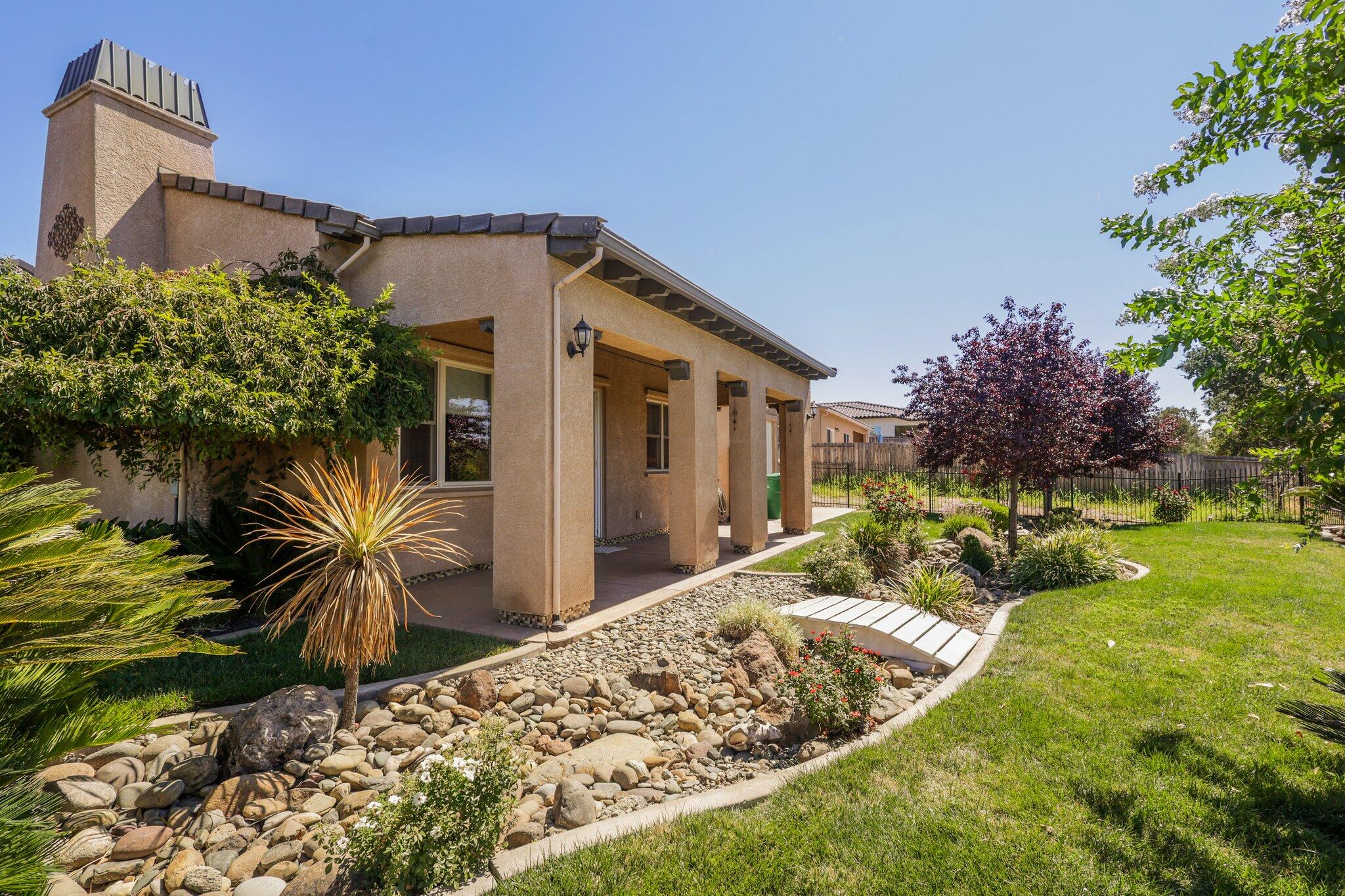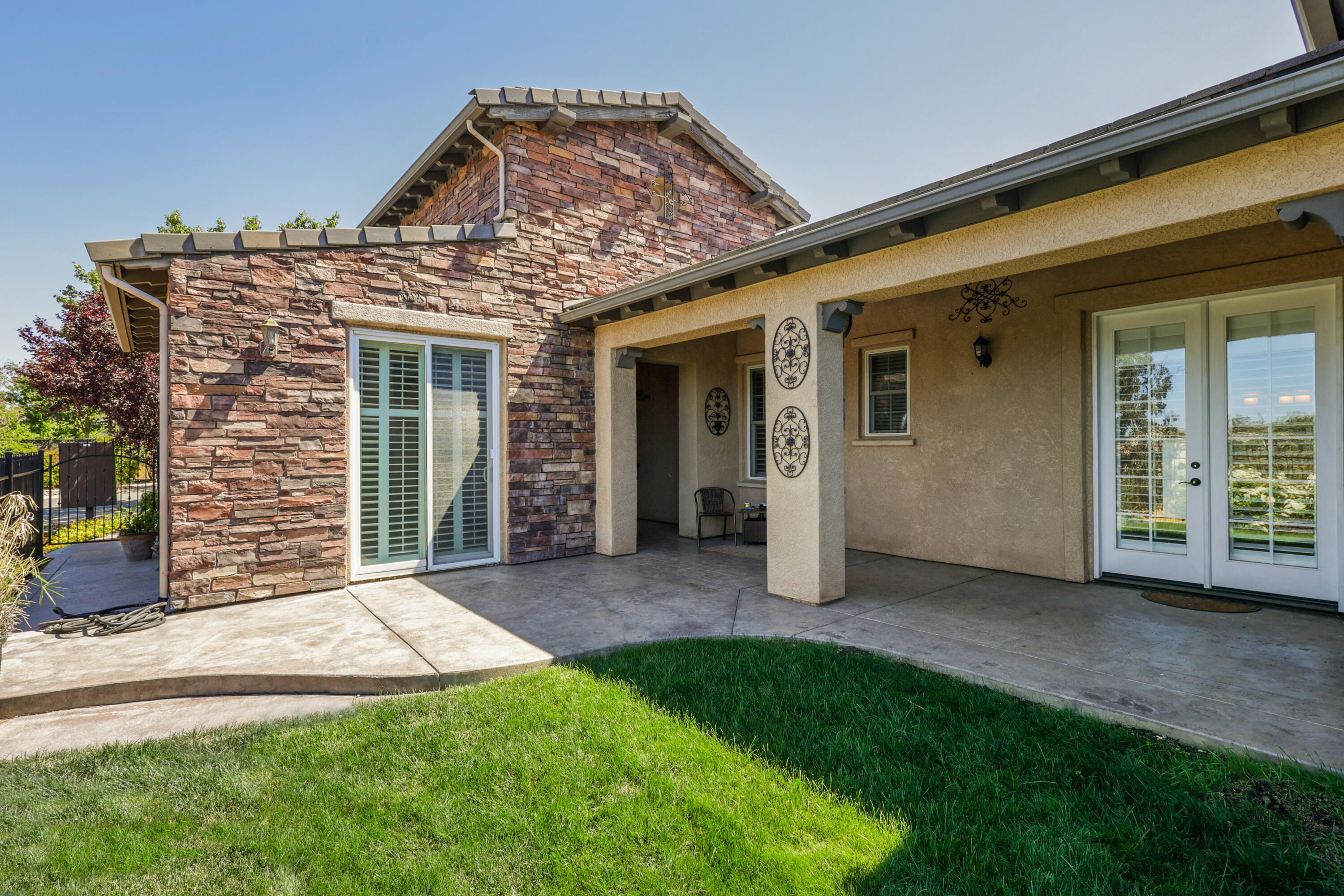


4714 Pleasant Hills Drive, Anderson, CA 96007
$449,999
3
Beds
3
Baths
1,723
Sq Ft
Single Family
Active
Listed by
1 530-221-7550
Last updated:
April 25, 2025, 02:20 PM
MLS#
25-1233
Source:
CA SAR
About This Home
Home Facts
Single Family
3 Baths
3 Bedrooms
Built in 2010
Price Summary
449,999
$261 per Sq. Ft.
MLS #:
25-1233
Last Updated:
April 25, 2025, 02:20 PM
Added:
a month ago
Rooms & Interior
Bedrooms
Total Bedrooms:
3
Bathrooms
Total Bathrooms:
3
Full Bathrooms:
3
Interior
Living Area:
1,723 Sq. Ft.
Structure
Structure
Architectural Style:
Contemporary
Building Area:
1,723 Sq. Ft.
Year Built:
2010
Lot
Lot Size (Sq. Ft):
11,761
Finances & Disclosures
Price:
$449,999
Price per Sq. Ft:
$261 per Sq. Ft.
Contact an Agent
Yes, I would like more information from Coldwell Banker. Please use and/or share my information with a Coldwell Banker agent to contact me about my real estate needs.
By clicking Contact I agree a Coldwell Banker Agent may contact me by phone or text message including by automated means and prerecorded messages about real estate services, and that I can access real estate services without providing my phone number. I acknowledge that I have read and agree to the Terms of Use and Privacy Notice.
Contact an Agent
Yes, I would like more information from Coldwell Banker. Please use and/or share my information with a Coldwell Banker agent to contact me about my real estate needs.
By clicking Contact I agree a Coldwell Banker Agent may contact me by phone or text message including by automated means and prerecorded messages about real estate services, and that I can access real estate services without providing my phone number. I acknowledge that I have read and agree to the Terms of Use and Privacy Notice.