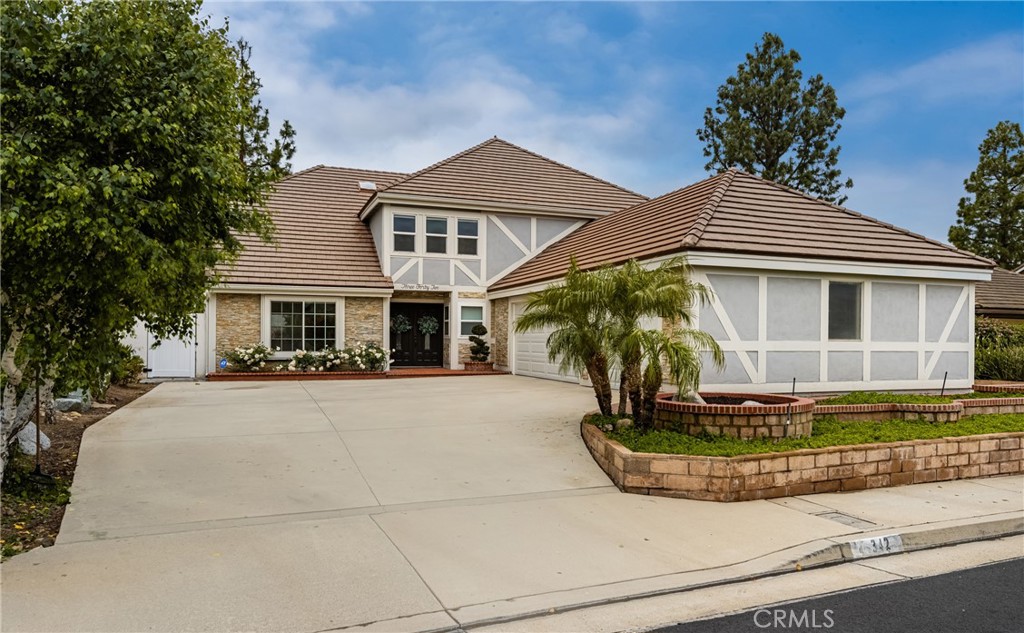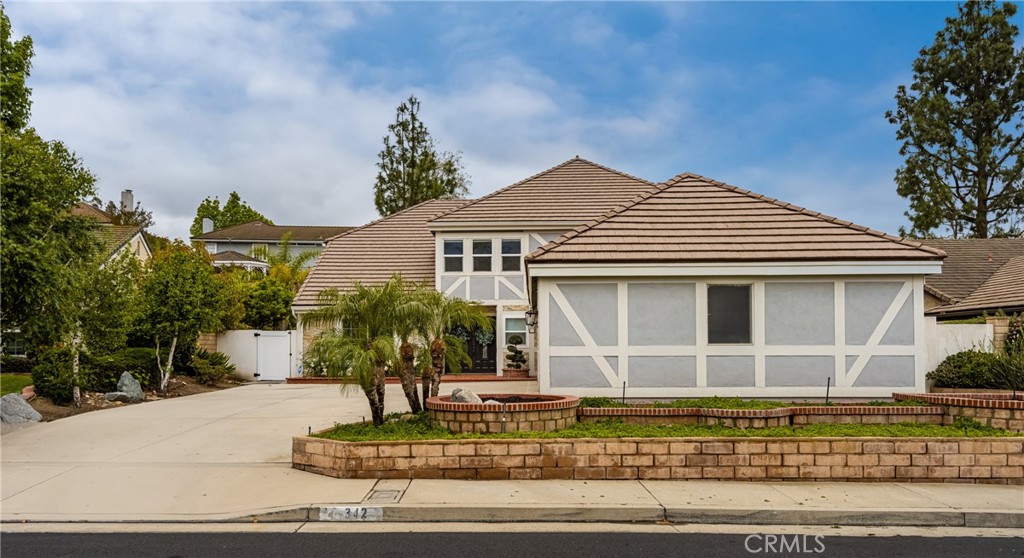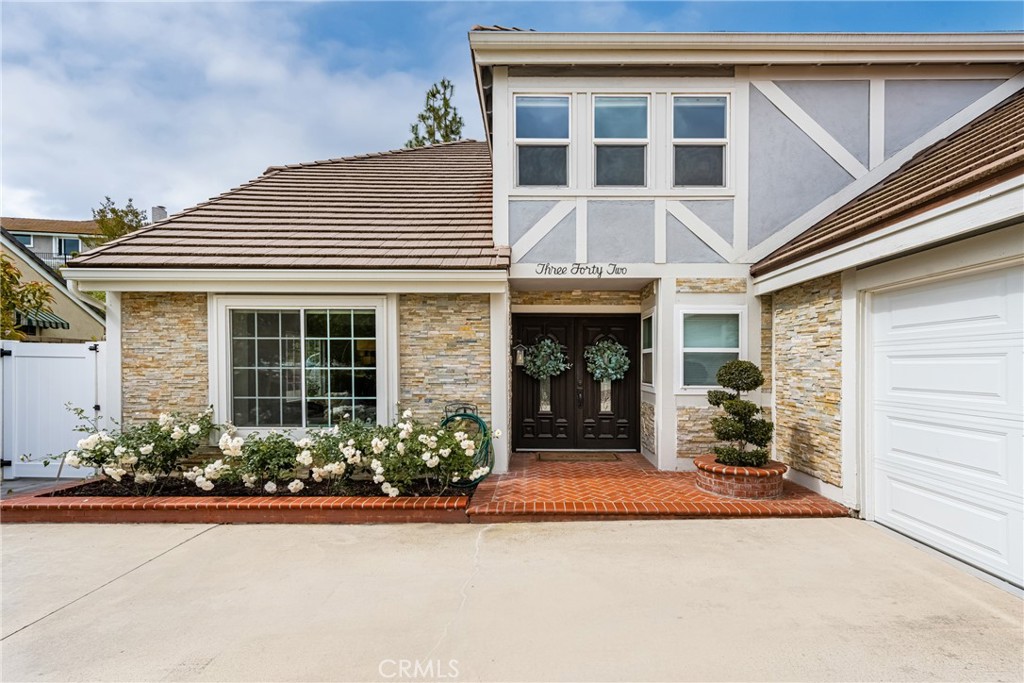


342 S Silverbrook Dr., Anaheim Hills, CA 92807
$1,775,000
5
Beds
4
Baths
3,190
Sq Ft
Single Family
Active
Listed by
Tiffany Mueller
Stephanie Darton
First Team Real Estate
714-974-9191
Last updated:
May 8, 2025, 10:12 AM
MLS#
PW25095438
Source:
CRMLS
About This Home
Home Facts
Single Family
4 Baths
5 Bedrooms
Built in 1978
Price Summary
1,775,000
$556 per Sq. Ft.
MLS #:
PW25095438
Last Updated:
May 8, 2025, 10:12 AM
Added:
8 day(s) ago
Rooms & Interior
Bedrooms
Total Bedrooms:
5
Bathrooms
Total Bathrooms:
4
Full Bathrooms:
4
Interior
Living Area:
3,190 Sq. Ft.
Structure
Structure
Architectural Style:
Cottage
Building Area:
3,190 Sq. Ft.
Year Built:
1978
Lot
Lot Size (Sq. Ft):
9,099
Finances & Disclosures
Price:
$1,775,000
Price per Sq. Ft:
$556 per Sq. Ft.
See this home in person
Attend an upcoming open house
Sat, May 10
11:00 AM - 01:00 PMContact an Agent
Yes, I would like more information from Coldwell Banker. Please use and/or share my information with a Coldwell Banker agent to contact me about my real estate needs.
By clicking Contact I agree a Coldwell Banker Agent may contact me by phone or text message including by automated means and prerecorded messages about real estate services, and that I can access real estate services without providing my phone number. I acknowledge that I have read and agree to the Terms of Use and Privacy Notice.
Contact an Agent
Yes, I would like more information from Coldwell Banker. Please use and/or share my information with a Coldwell Banker agent to contact me about my real estate needs.
By clicking Contact I agree a Coldwell Banker Agent may contact me by phone or text message including by automated means and prerecorded messages about real estate services, and that I can access real estate services without providing my phone number. I acknowledge that I have read and agree to the Terms of Use and Privacy Notice.