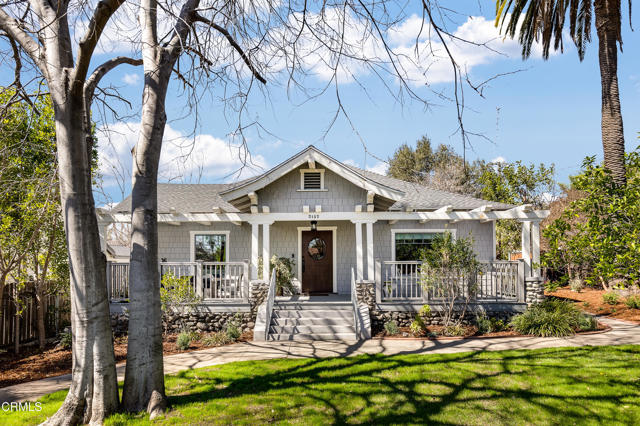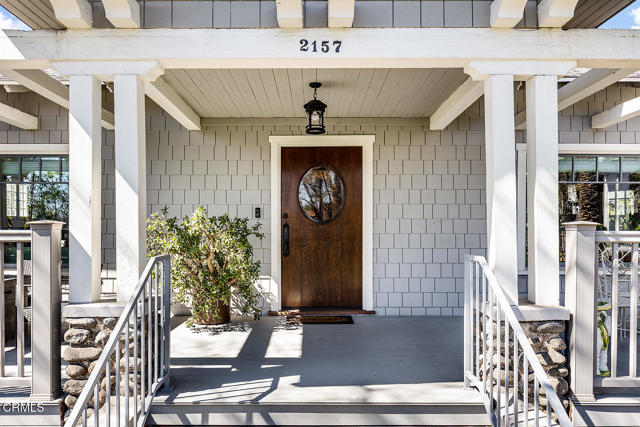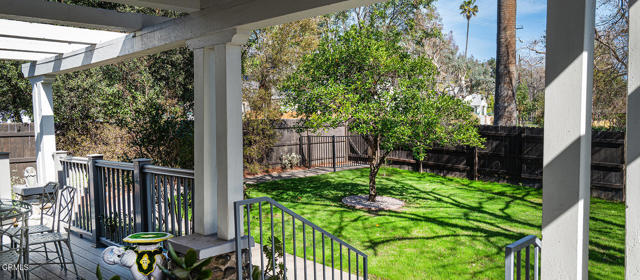2157 Santa Anita Avenue, Altadena, CA 91001
$1,639,000
3
Beds
3
Baths
2,059
Sq Ft
Single Family
Pending
Listed by
Robin Banks
Berkshire Hathaway Home Servic
Last updated:
June 26, 2025, 07:22 AM
MLS#
P1-22648
Source:
SANDICOR
About This Home
Home Facts
Single Family
3 Baths
3 Bedrooms
Built in 1903
Price Summary
1,639,000
$796 per Sq. Ft.
MLS #:
P1-22648
Last Updated:
June 26, 2025, 07:22 AM
Added:
18 day(s) ago
Rooms & Interior
Bedrooms
Total Bedrooms:
3
Bathrooms
Total Bathrooms:
3
Full Bathrooms:
3
Interior
Living Area:
2,059 Sq. Ft.
Structure
Structure
Building Area:
2,059 Sq. Ft.
Year Built:
1903
Lot
Lot Size (Sq. Ft):
8,812
Finances & Disclosures
Price:
$1,639,000
Price per Sq. Ft:
$796 per Sq. Ft.
Contact an Agent
Yes, I would like more information from Coldwell Banker. Please use and/or share my information with a Coldwell Banker agent to contact me about my real estate needs.
By clicking Contact I agree a Coldwell Banker Agent may contact me by phone or text message including by automated means and prerecorded messages about real estate services, and that I can access real estate services without providing my phone number. I acknowledge that I have read and agree to the Terms of Use and Privacy Notice.
Contact an Agent
Yes, I would like more information from Coldwell Banker. Please use and/or share my information with a Coldwell Banker agent to contact me about my real estate needs.
By clicking Contact I agree a Coldwell Banker Agent may contact me by phone or text message including by automated means and prerecorded messages about real estate services, and that I can access real estate services without providing my phone number. I acknowledge that I have read and agree to the Terms of Use and Privacy Notice.


