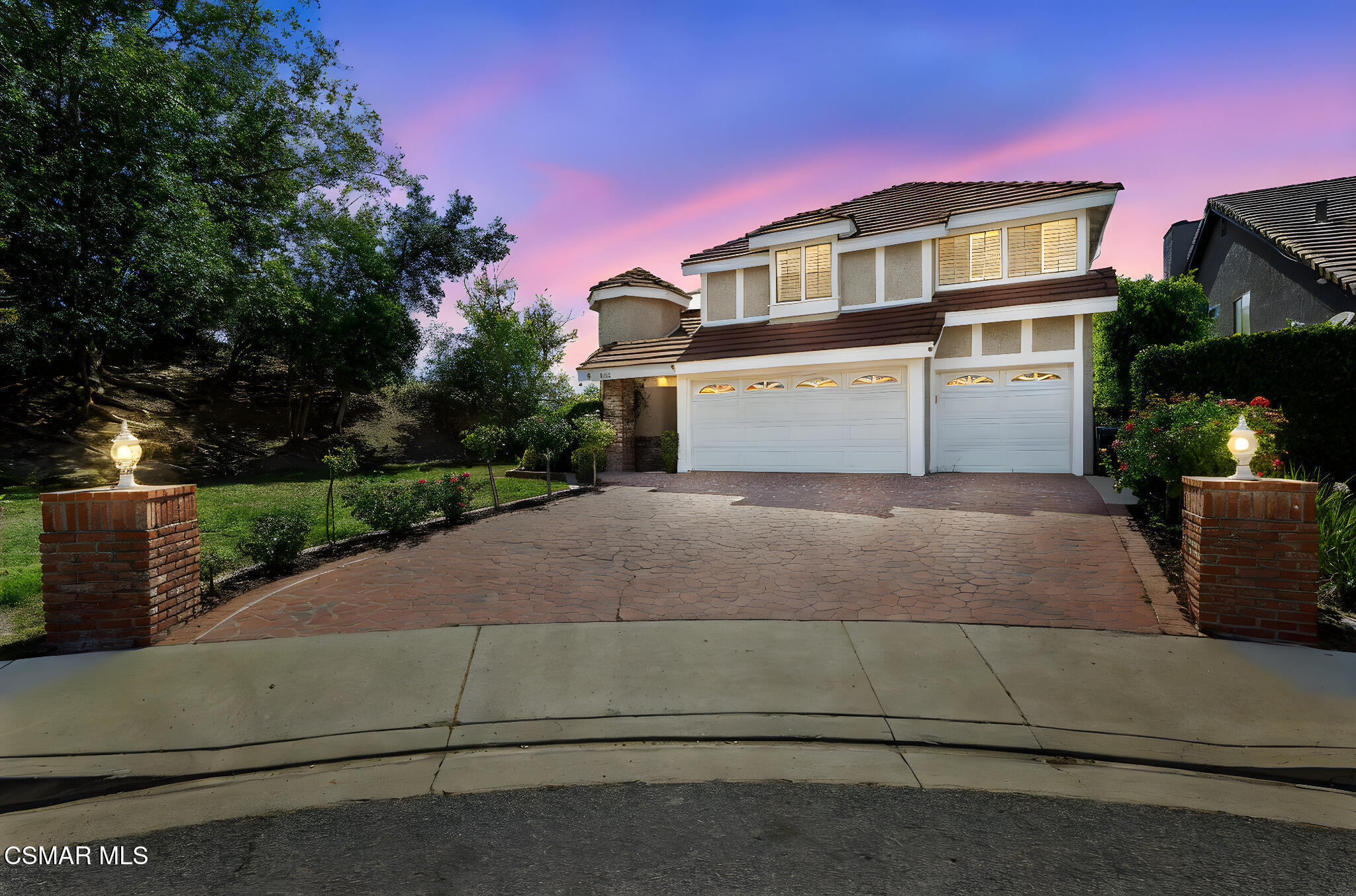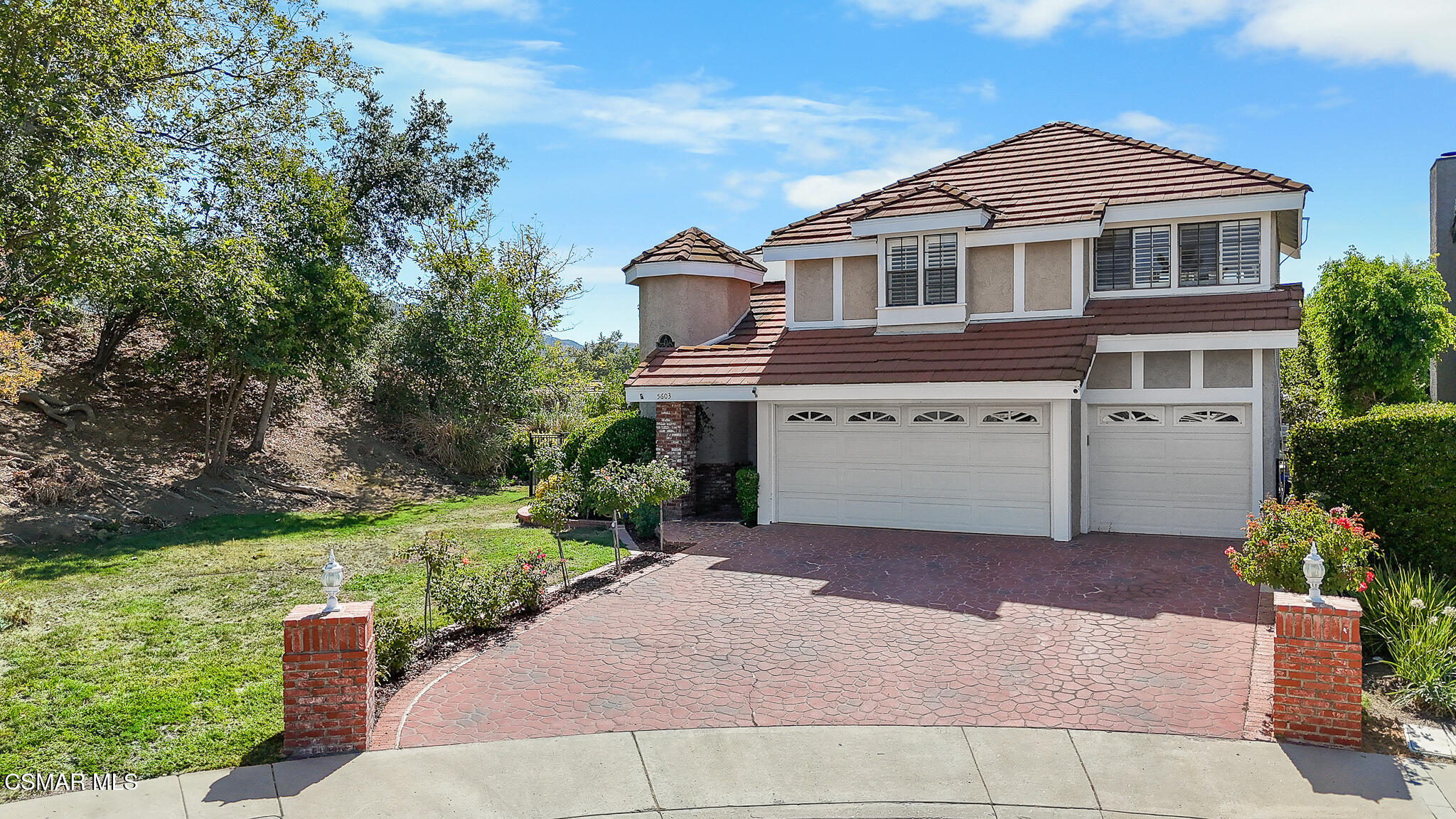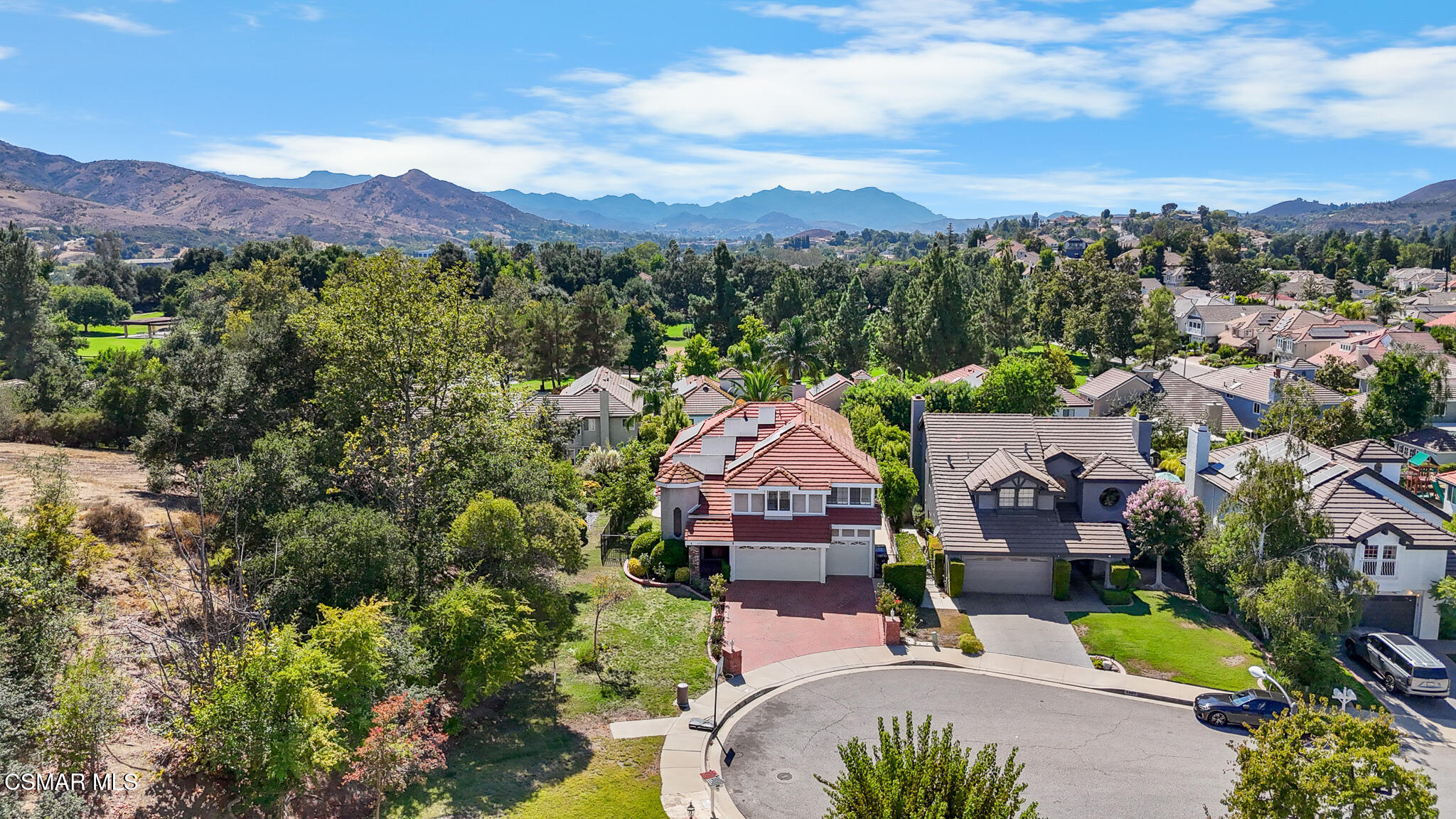


5603 High Peak, Agoura Hills, CA 91301
$1,749,000
—
Bed
3
Baths
3,106
Sq Ft
Single Family
Active
Listed by
Agnetha J Blom Heshmati
RE/MAX One
Last updated:
September 5, 2025, 02:35 PM
MLS#
225004392
Source:
CA VCMLS
About This Home
Home Facts
Single Family
3 Baths
Built in 1986
Price Summary
1,749,000
$563 per Sq. Ft.
MLS #:
225004392
Last Updated:
September 5, 2025, 02:35 PM
Added:
8 day(s) ago
Rooms & Interior
Bathrooms
Total Bathrooms:
3
Interior
Living Area:
3,106 Sq. Ft.
Structure
Structure
Building Area:
3,106 Sq. Ft.
Year Built:
1986
Lot
Lot Size (Sq. Ft):
6,266
Finances & Disclosures
Price:
$1,749,000
Price per Sq. Ft:
$563 per Sq. Ft.
See this home in person
Attend an upcoming open house
Fri, Sep 5
07:00 PM - 09:00 PMSat, Sep 6
08:00 PM - 11:00 PMContact an Agent
Yes, I would like more information from Coldwell Banker. Please use and/or share my information with a Coldwell Banker agent to contact me about my real estate needs.
By clicking Contact I agree a Coldwell Banker Agent may contact me by phone or text message including by automated means and prerecorded messages about real estate services, and that I can access real estate services without providing my phone number. I acknowledge that I have read and agree to the Terms of Use and Privacy Notice.
Contact an Agent
Yes, I would like more information from Coldwell Banker. Please use and/or share my information with a Coldwell Banker agent to contact me about my real estate needs.
By clicking Contact I agree a Coldwell Banker Agent may contact me by phone or text message including by automated means and prerecorded messages about real estate services, and that I can access real estate services without providing my phone number. I acknowledge that I have read and agree to the Terms of Use and Privacy Notice.