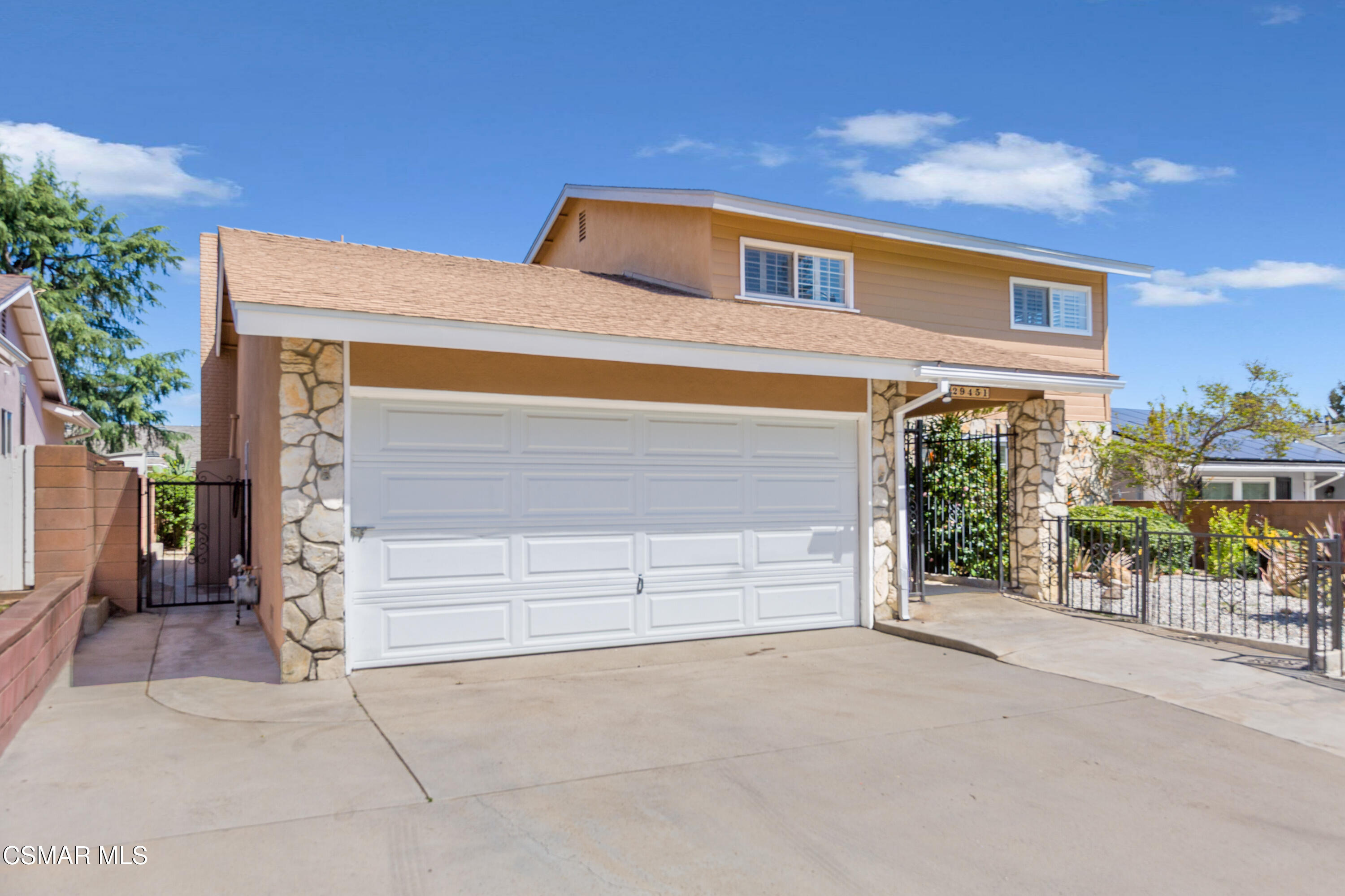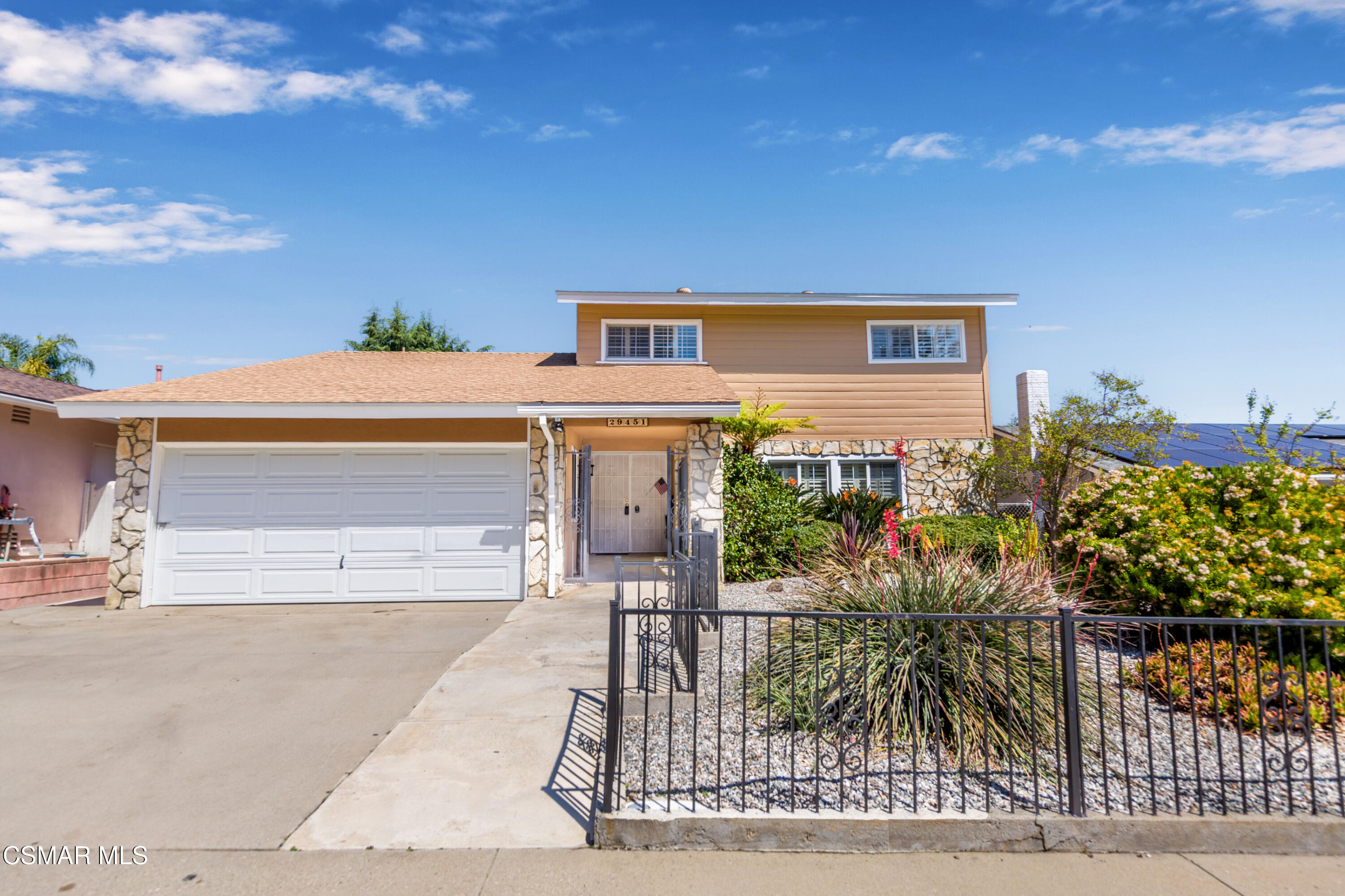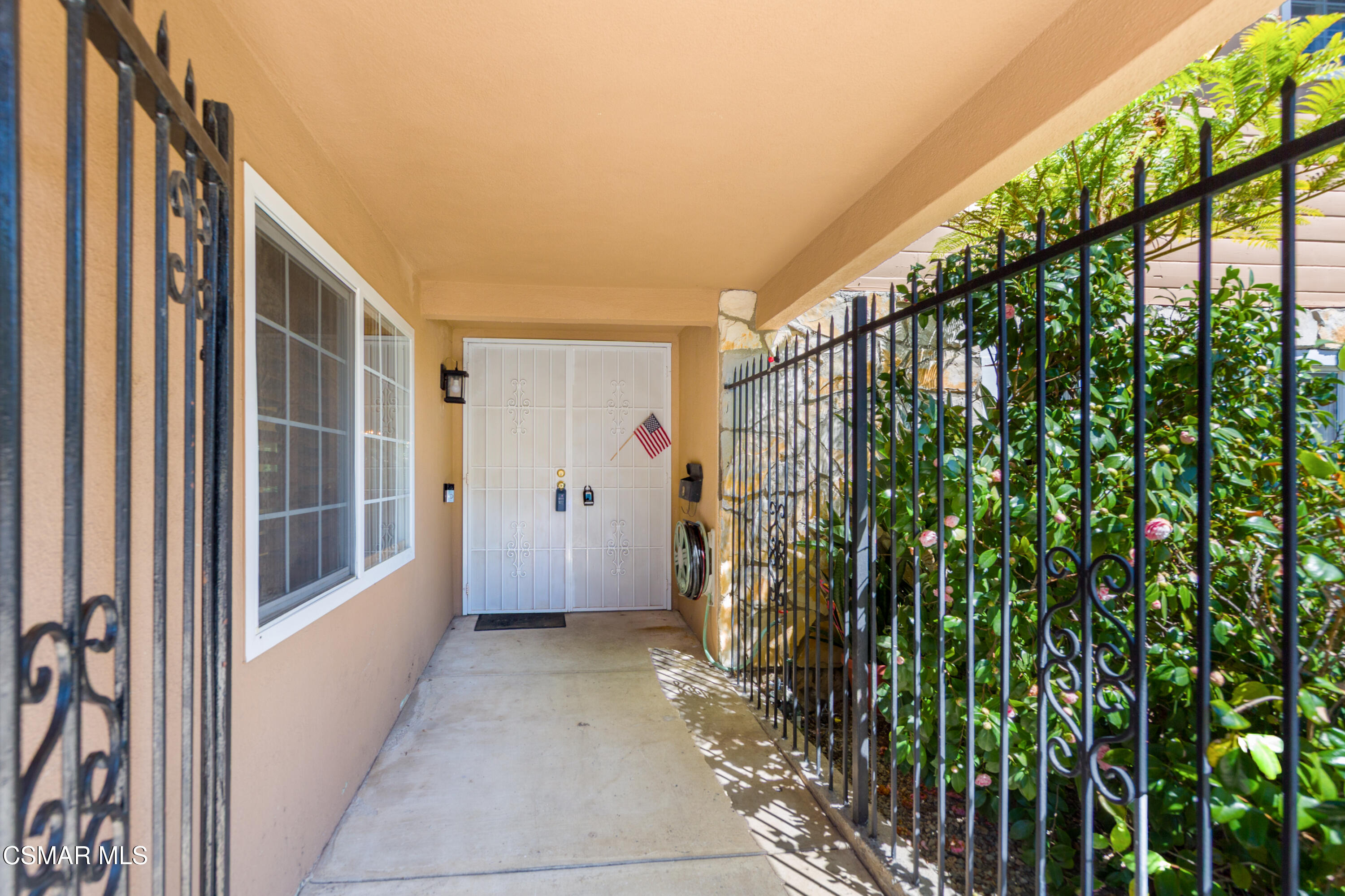


29451 Trailway, Agoura Hills, CA 91301
$1,260,000
—
Bed
3
Baths
2,372
Sq Ft
Single Family
Active
Listed by
David J Klein
C Jeanette Siegel
Village Properties Ls
Last updated:
May 2, 2025, 04:20 PM
MLS#
225001778
Source:
CA VCMLS
About This Home
Home Facts
Single Family
3 Baths
Built in 1969
Price Summary
1,260,000
$531 per Sq. Ft.
MLS #:
225001778
Last Updated:
May 2, 2025, 04:20 PM
Added:
23 day(s) ago
Rooms & Interior
Bathrooms
Total Bathrooms:
3
Interior
Living Area:
2,372 Sq. Ft.
Structure
Structure
Architectural Style:
Traditional
Building Area:
2,372 Sq. Ft.
Year Built:
1969
Lot
Lot Size (Sq. Ft):
5,662
Finances & Disclosures
Price:
$1,260,000
Price per Sq. Ft:
$531 per Sq. Ft.
Contact an Agent
Yes, I would like more information from Coldwell Banker. Please use and/or share my information with a Coldwell Banker agent to contact me about my real estate needs.
By clicking Contact I agree a Coldwell Banker Agent may contact me by phone or text message including by automated means and prerecorded messages about real estate services, and that I can access real estate services without providing my phone number. I acknowledge that I have read and agree to the Terms of Use and Privacy Notice.
Contact an Agent
Yes, I would like more information from Coldwell Banker. Please use and/or share my information with a Coldwell Banker agent to contact me about my real estate needs.
By clicking Contact I agree a Coldwell Banker Agent may contact me by phone or text message including by automated means and prerecorded messages about real estate services, and that I can access real estate services without providing my phone number. I acknowledge that I have read and agree to the Terms of Use and Privacy Notice.