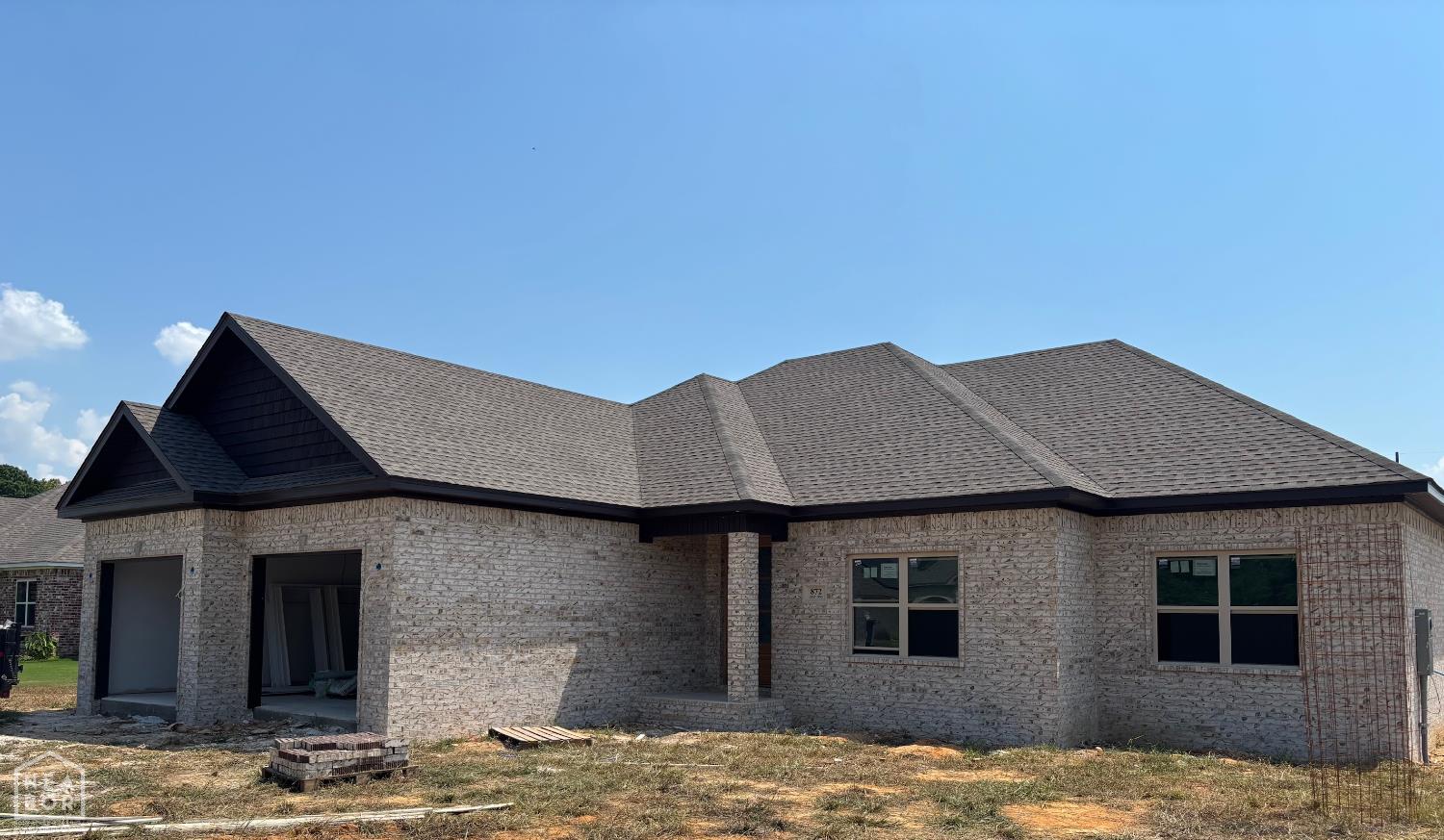Local Realty Service Provided By: Coldwell Banker Village Communities

872 Diamond Drive, Walnut Ridge, AR 72476
$282,900
4
Beds
2
Baths
1,894
Sq Ft
Single Family
Sold
Listed by
Jill Cravens
Westbrook & Reeves Real Estate
870-336-2019
MLS#
10124025
Source:
AR JBOR
Sorry, we are unable to map this address
About This Home
Home Facts
Single Family
2 Baths
4 Bedrooms
Price Summary
282,900
$149 per Sq. Ft.
MLS #:
10124025
Sold:
October 28, 2025
Rooms & Interior
Bedrooms
Total Bedrooms:
4
Bathrooms
Total Bathrooms:
2
Full Bathrooms:
2
Interior
Living Area:
1,894 Sq. Ft.
Structure
Structure
Architectural Style:
Traditional
Building Area:
1,894 Sq. Ft.
Finances & Disclosures
Price:
$282,900
Price per Sq. Ft:
$149 per Sq. Ft.
Source:AR JBOR
The information being provided by Jonesboro Board Of REALTORS® Mls is for the consumer’s personal, non-commercial use and may not be used for any purpose other than to identify prospective properties consumers may be interested in purchasing. The information is deemed reliable but not guaranteed and should therefore be independently verified. © 2025 Jonesboro Board Of REALTORS® Mls All rights reserved.