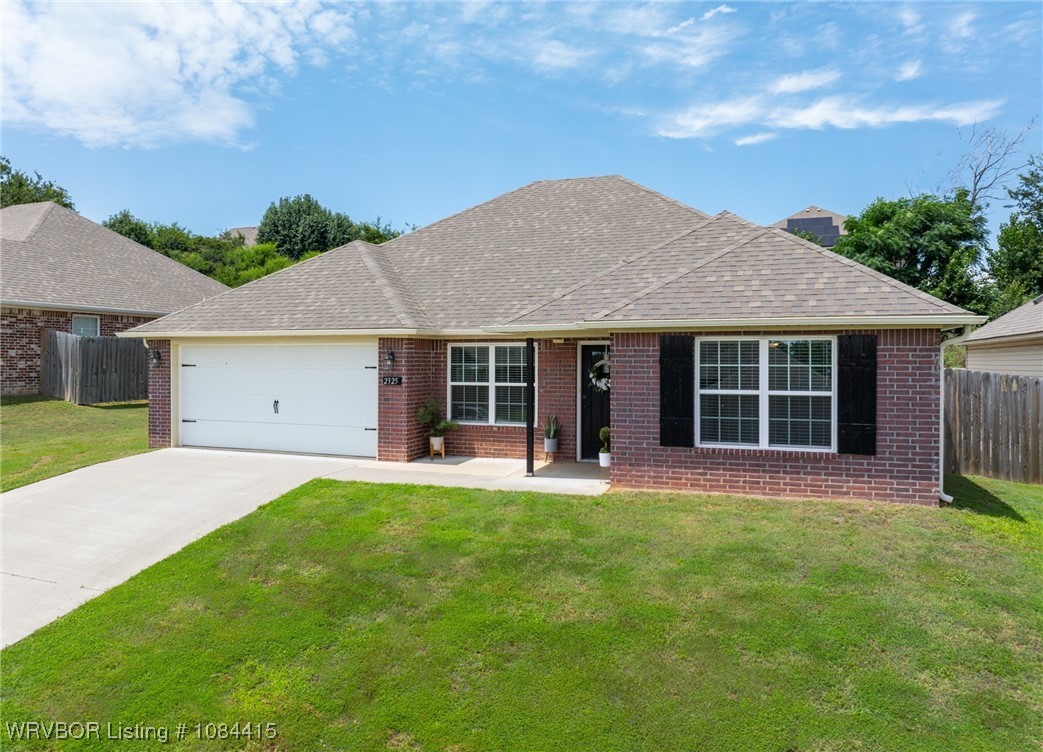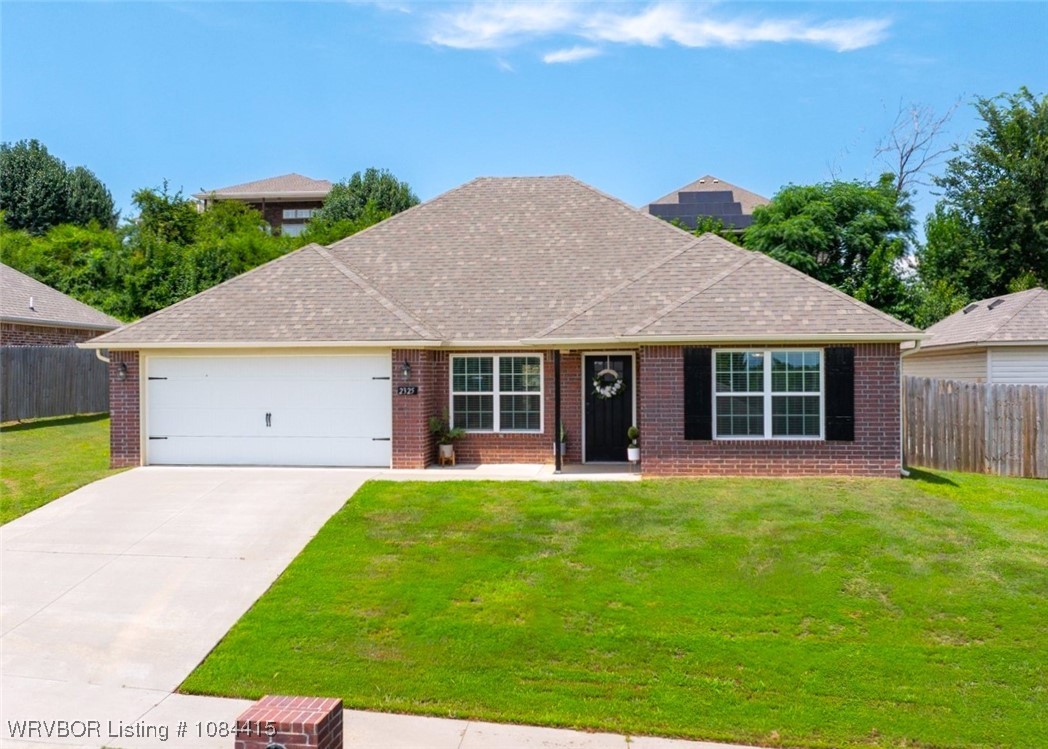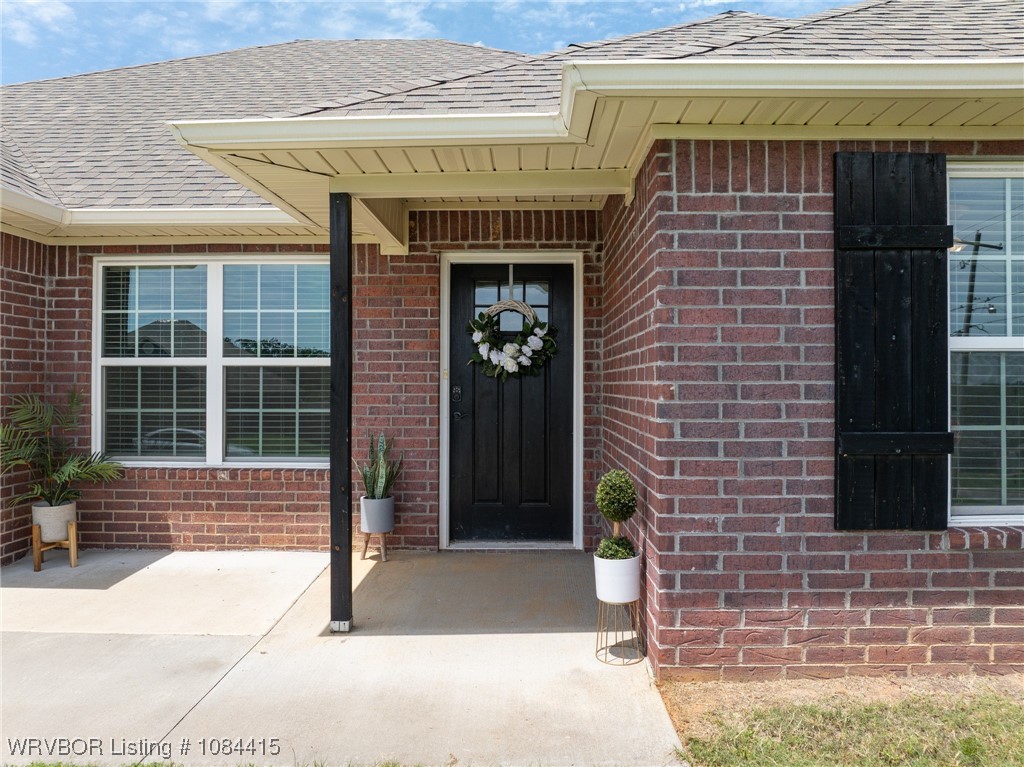


Listed by
Angel Clifton
Weichert, Realtors - The Griffin Company
479-242-4000
Last updated:
October 21, 2025, 02:11 PM
MLS#
1084415
Source:
AR FSBOR
About This Home
Home Facts
Single Family
2 Baths
4 Bedrooms
Built in 2022
Price Summary
271,800
$167 per Sq. Ft.
MLS #:
1084415
Last Updated:
October 21, 2025, 02:11 PM
Added:
15 day(s) ago
Rooms & Interior
Bedrooms
Total Bedrooms:
4
Bathrooms
Total Bathrooms:
2
Full Bathrooms:
2
Interior
Living Area:
1,618 Sq. Ft.
Structure
Structure
Building Area:
1,618 Sq. Ft.
Year Built:
2022
Lot
Lot Size (Sq. Ft):
11,904
Finances & Disclosures
Price:
$271,800
Price per Sq. Ft:
$167 per Sq. Ft.
Contact an Agent
Yes, I would like more information from Coldwell Banker. Please use and/or share my information with a Coldwell Banker agent to contact me about my real estate needs.
By clicking Contact I agree a Coldwell Banker Agent may contact me by phone or text message including by automated means and prerecorded messages about real estate services, and that I can access real estate services without providing my phone number. I acknowledge that I have read and agree to the Terms of Use and Privacy Notice.
Contact an Agent
Yes, I would like more information from Coldwell Banker. Please use and/or share my information with a Coldwell Banker agent to contact me about my real estate needs.
By clicking Contact I agree a Coldwell Banker Agent may contact me by phone or text message including by automated means and prerecorded messages about real estate services, and that I can access real estate services without providing my phone number. I acknowledge that I have read and agree to the Terms of Use and Privacy Notice.