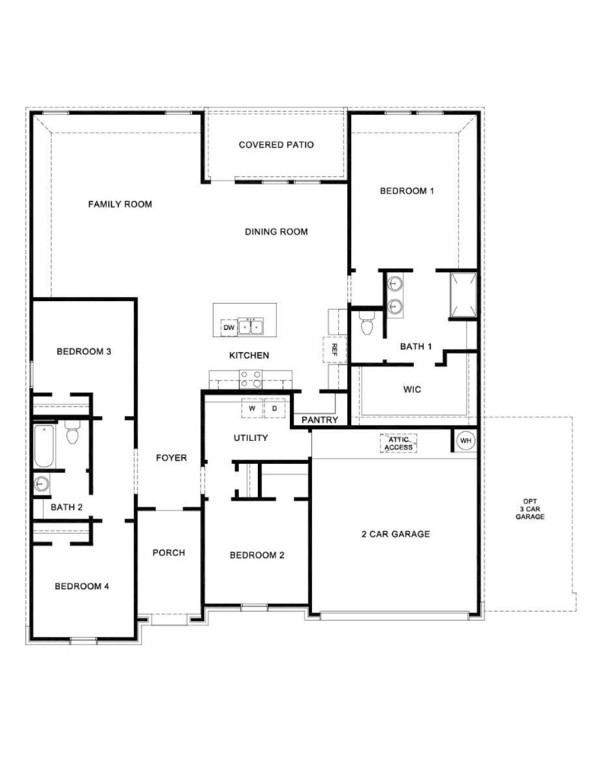


511 Crystal Drive, Prairie Grove, AR 72753
Pending
Listed by
D.R. Horton Team
D.R. Horton Realty Of Arkansas, LLC.
479-404-0134
Last updated:
August 4, 2025, 01:49 PM
MLS#
1316184
Source:
AR NWAR
About This Home
Home Facts
Single Family
2 Baths
4 Bedrooms
Built in 2025
Price Summary
364,000
$164 per Sq. Ft.
MLS #:
1316184
Last Updated:
August 4, 2025, 01:49 PM
Added:
11 day(s) ago
Rooms & Interior
Bedrooms
Total Bedrooms:
4
Bathrooms
Total Bathrooms:
2
Full Bathrooms:
2
Interior
Living Area:
2,218 Sq. Ft.
Structure
Structure
Architectural Style:
Ranch, Traditional
Building Area:
2,218 Sq. Ft.
Year Built:
2025
Lot
Lot Size (Sq. Ft):
19,602
Finances & Disclosures
Price:
$364,000
Price per Sq. Ft:
$164 per Sq. Ft.
Contact an Agent
Yes, I would like more information from Coldwell Banker. Please use and/or share my information with a Coldwell Banker agent to contact me about my real estate needs.
By clicking Contact I agree a Coldwell Banker Agent may contact me by phone or text message including by automated means and prerecorded messages about real estate services, and that I can access real estate services without providing my phone number. I acknowledge that I have read and agree to the Terms of Use and Privacy Notice.
Contact an Agent
Yes, I would like more information from Coldwell Banker. Please use and/or share my information with a Coldwell Banker agent to contact me about my real estate needs.
By clicking Contact I agree a Coldwell Banker Agent may contact me by phone or text message including by automated means and prerecorded messages about real estate services, and that I can access real estate services without providing my phone number. I acknowledge that I have read and agree to the Terms of Use and Privacy Notice.