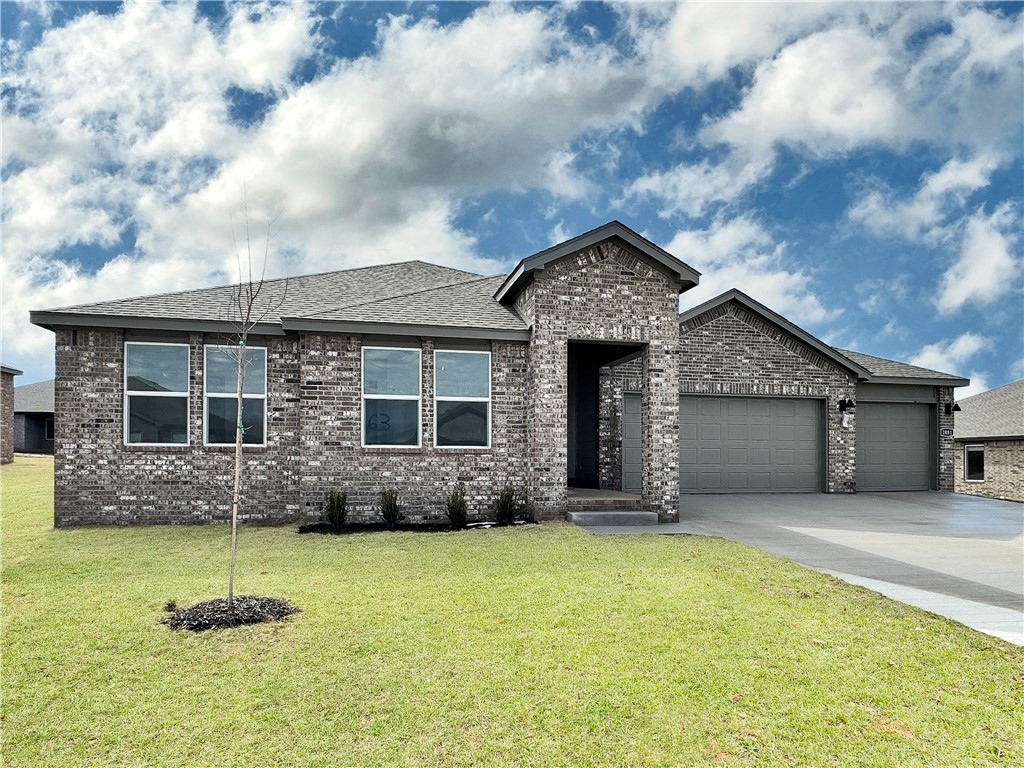Local Realty Service Provided By: Coldwell Banker Harris McHaney & Faucette

1081 Pebble Drive, Prairie Grove, AR 72753
$330,924
4
Beds
2
Baths
1,940
Sq Ft
Single Family
Sold
Listed by
D.R. Horton Team
Bought with RE/MAX Associates, LLC
D.R. Horton Realty Of Arkansas, LLC.
479-404-0134
MLS#
1283770
Source:
AR NWAR
Sorry, we are unable to map this address
About This Home
Home Facts
Single Family
2 Baths
4 Bedrooms
Built in 2024
Price Summary
320,500
$165 per Sq. Ft.
MLS #:
1283770
Sold:
May 2, 2025
Rooms & Interior
Bedrooms
Total Bedrooms:
4
Bathrooms
Total Bathrooms:
2
Full Bathrooms:
2
Interior
Living Area:
1,940 Sq. Ft.
Structure
Structure
Architectural Style:
Ranch, Traditional
Building Area:
1,940 Sq. Ft.
Year Built:
2024
Lot
Lot Size (Sq. Ft):
10,454
Finances & Disclosures
Price:
$320,500
Price per Sq. Ft:
$165 per Sq. Ft.
Source:AR NWAR
The information being provided by Northwest Arkansas Board Of REALTORS® Mls is for the consumer’s personal, non-commercial use and may not be used for any purpose other than to identify prospective properties consumers may be interested in purchasing. The information is deemed reliable but not guaranteed and should therefore be independently verified. © 2026 Northwest Arkansas Board Of REALTORS® Mls All rights reserved.