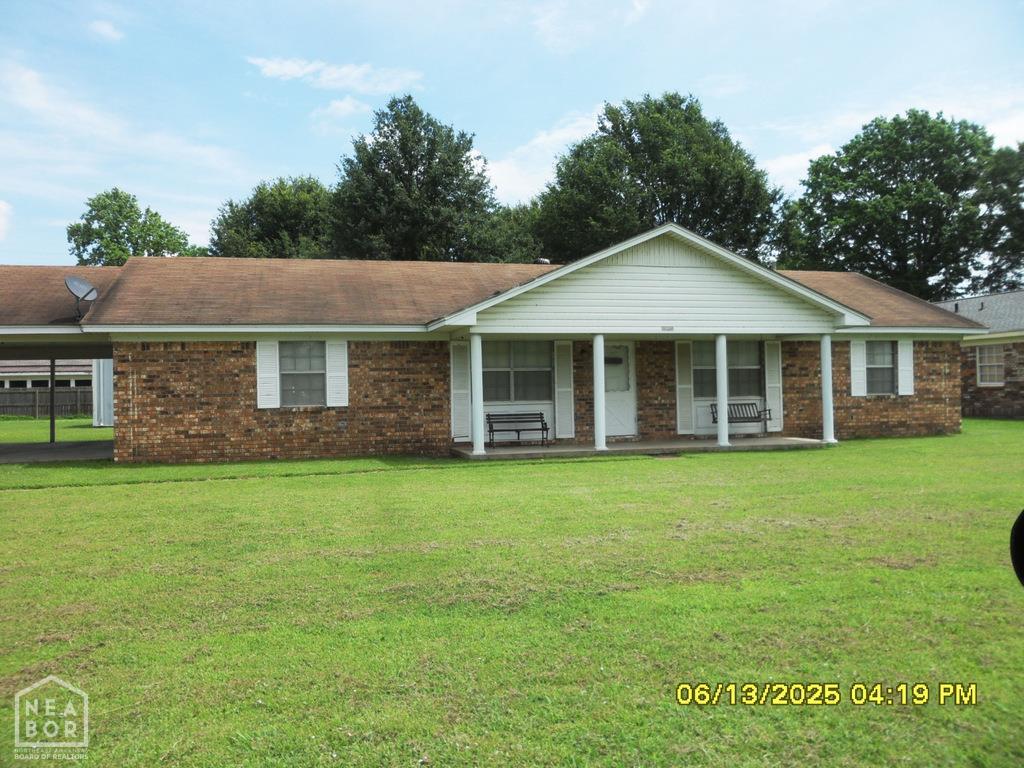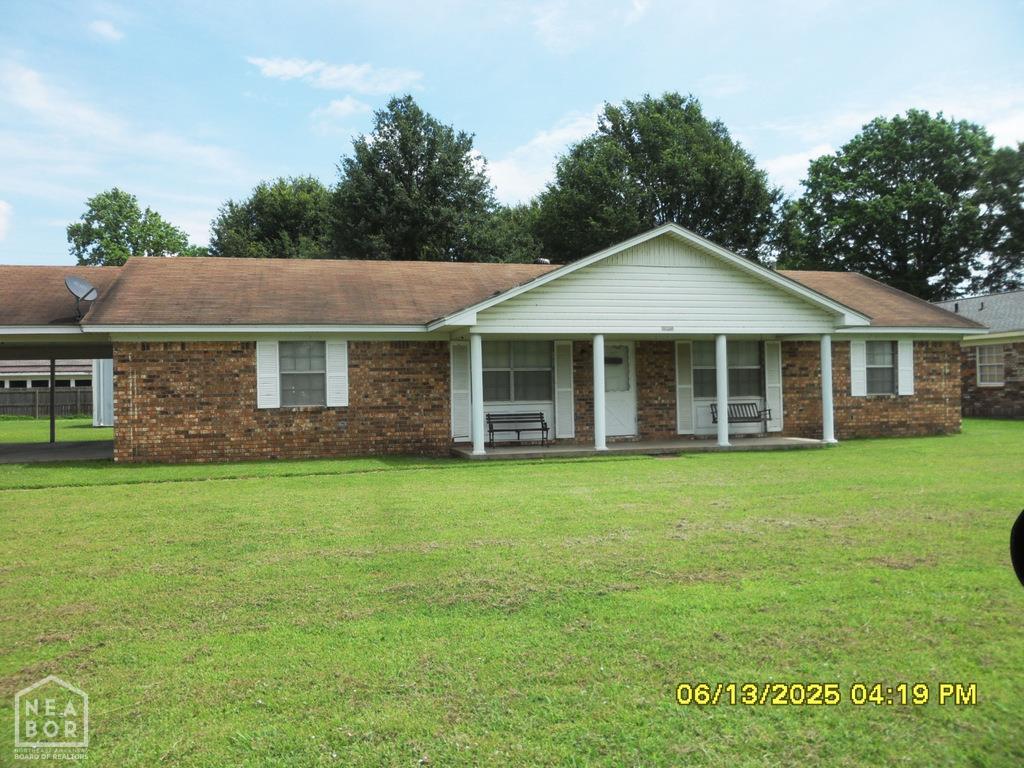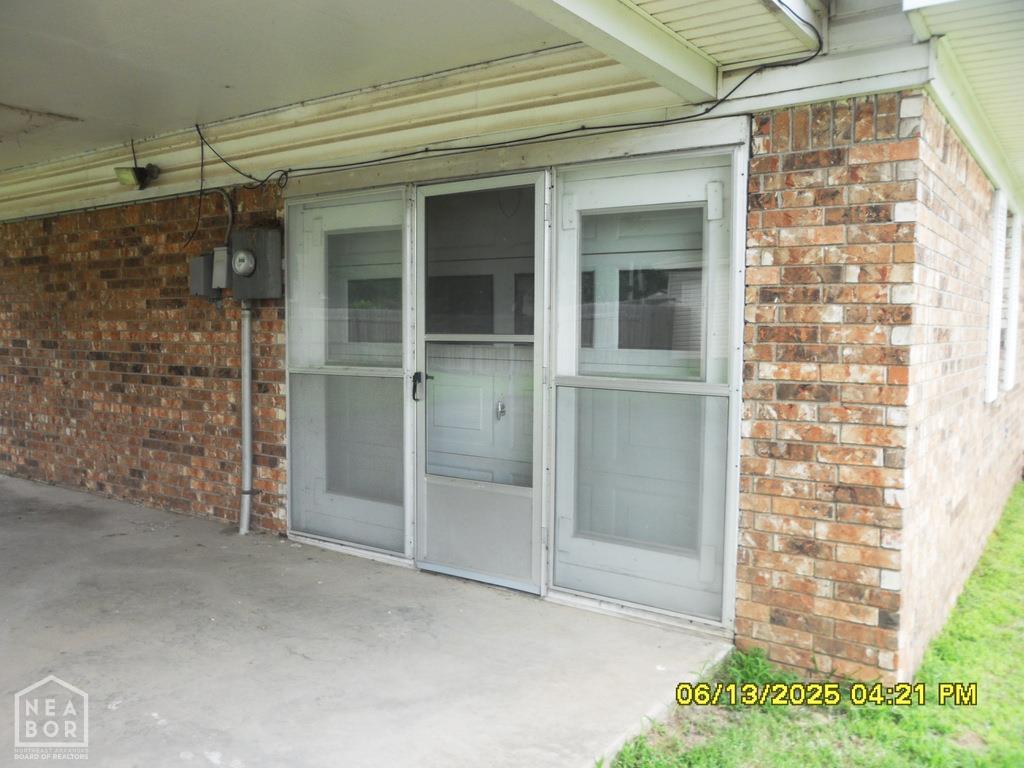


2805 Robinson, Newport, AR 72112
$134,450
—
Bed
2
Baths
1,798
Sq Ft
Single Family
Pending
Listed by
Sandra Honey
Honey Realty & Insurance
870-523-8878
Last updated:
August 5, 2025, 01:38 AM
MLS#
10122567
Source:
AR JBOR
About This Home
Home Facts
Single Family
2 Baths
Built in 1970
Price Summary
134,450
$74 per Sq. Ft.
MLS #:
10122567
Last Updated:
August 5, 2025, 01:38 AM
Added:
1 month(s) ago
Rooms & Interior
Bathrooms
Total Bathrooms:
2
Full Bathrooms:
1
Interior
Living Area:
1,798 Sq. Ft.
Structure
Structure
Building Area:
1,798 Sq. Ft.
Year Built:
1970
Lot
Lot Size (Sq. Ft):
16,335
Finances & Disclosures
Price:
$134,450
Price per Sq. Ft:
$74 per Sq. Ft.
Contact an Agent
Yes, I would like more information from Coldwell Banker. Please use and/or share my information with a Coldwell Banker agent to contact me about my real estate needs.
By clicking Contact I agree a Coldwell Banker Agent may contact me by phone or text message including by automated means and prerecorded messages about real estate services, and that I can access real estate services without providing my phone number. I acknowledge that I have read and agree to the Terms of Use and Privacy Notice.
Contact an Agent
Yes, I would like more information from Coldwell Banker. Please use and/or share my information with a Coldwell Banker agent to contact me about my real estate needs.
By clicking Contact I agree a Coldwell Banker Agent may contact me by phone or text message including by automated means and prerecorded messages about real estate services, and that I can access real estate services without providing my phone number. I acknowledge that I have read and agree to the Terms of Use and Privacy Notice.