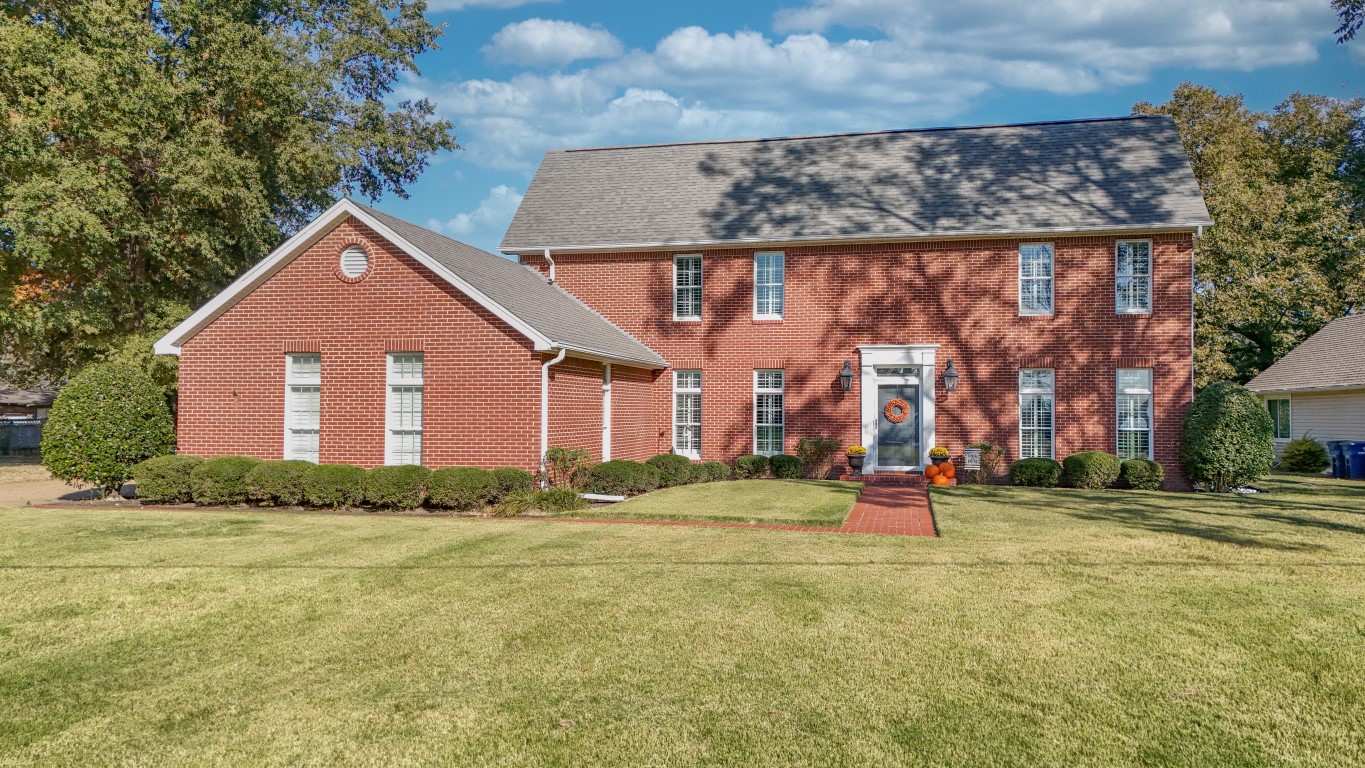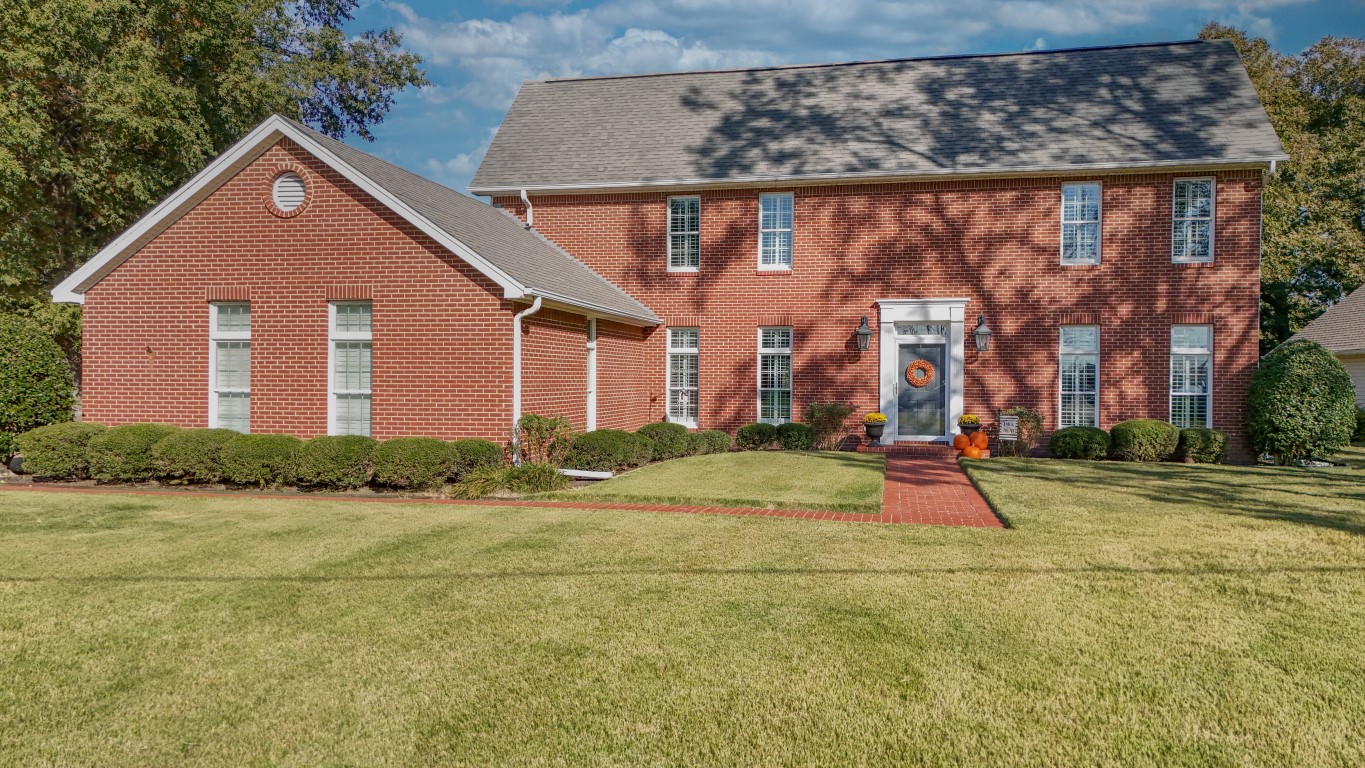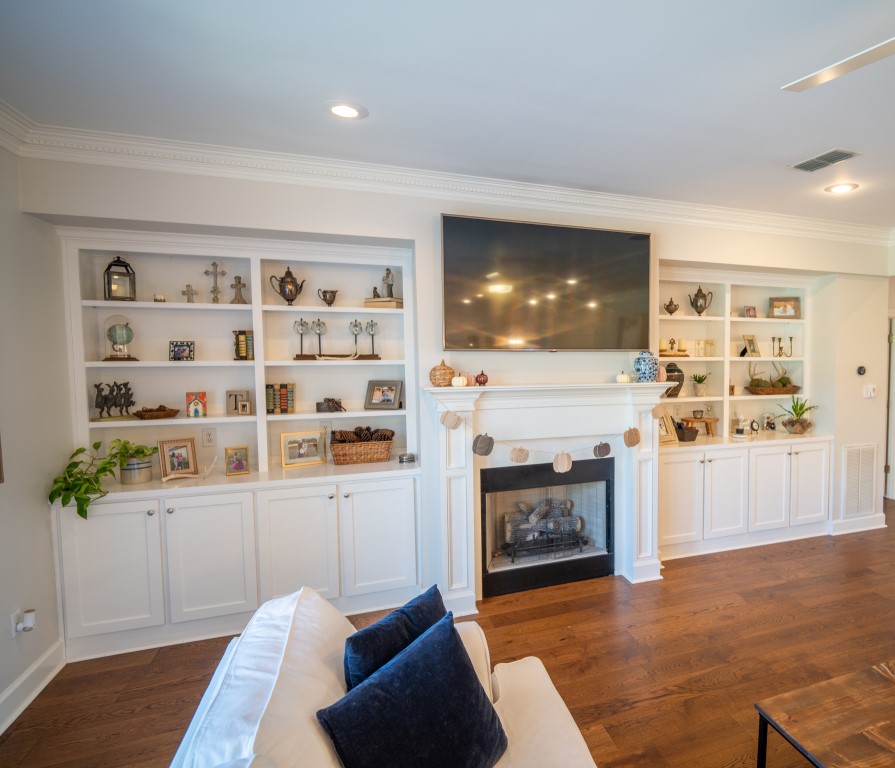


222 W Riverside Drive, Marked Tree, AR 72365
$369,900
3
Beds
3
Baths
3,297
Sq Ft
Single Family
Pending
About This Home
Home Facts
Single Family
3 Baths
3 Bedrooms
Built in 1999
Price Summary
369,900
$112 per Sq. Ft.
MLS #:
10121009
Last Updated:
June 16, 2025, 07:50 PM
Added:
2 month(s) ago
Rooms & Interior
Bedrooms
Total Bedrooms:
3
Bathrooms
Total Bathrooms:
3
Full Bathrooms:
3
Interior
Living Area:
3,297 Sq. Ft.
Structure
Structure
Architectural Style:
Traditional
Building Area:
3,297 Sq. Ft.
Year Built:
1999
Lot
Lot Size (Sq. Ft):
18,731
Finances & Disclosures
Price:
$369,900
Price per Sq. Ft:
$112 per Sq. Ft.
Contact an Agent
Yes, I would like more information from Coldwell Banker. Please use and/or share my information with a Coldwell Banker agent to contact me about my real estate needs.
By clicking Contact I agree a Coldwell Banker Agent may contact me by phone or text message including by automated means and prerecorded messages about real estate services, and that I can access real estate services without providing my phone number. I acknowledge that I have read and agree to the Terms of Use and Privacy Notice.
Contact an Agent
Yes, I would like more information from Coldwell Banker. Please use and/or share my information with a Coldwell Banker agent to contact me about my real estate needs.
By clicking Contact I agree a Coldwell Banker Agent may contact me by phone or text message including by automated means and prerecorded messages about real estate services, and that I can access real estate services without providing my phone number. I acknowledge that I have read and agree to the Terms of Use and Privacy Notice.