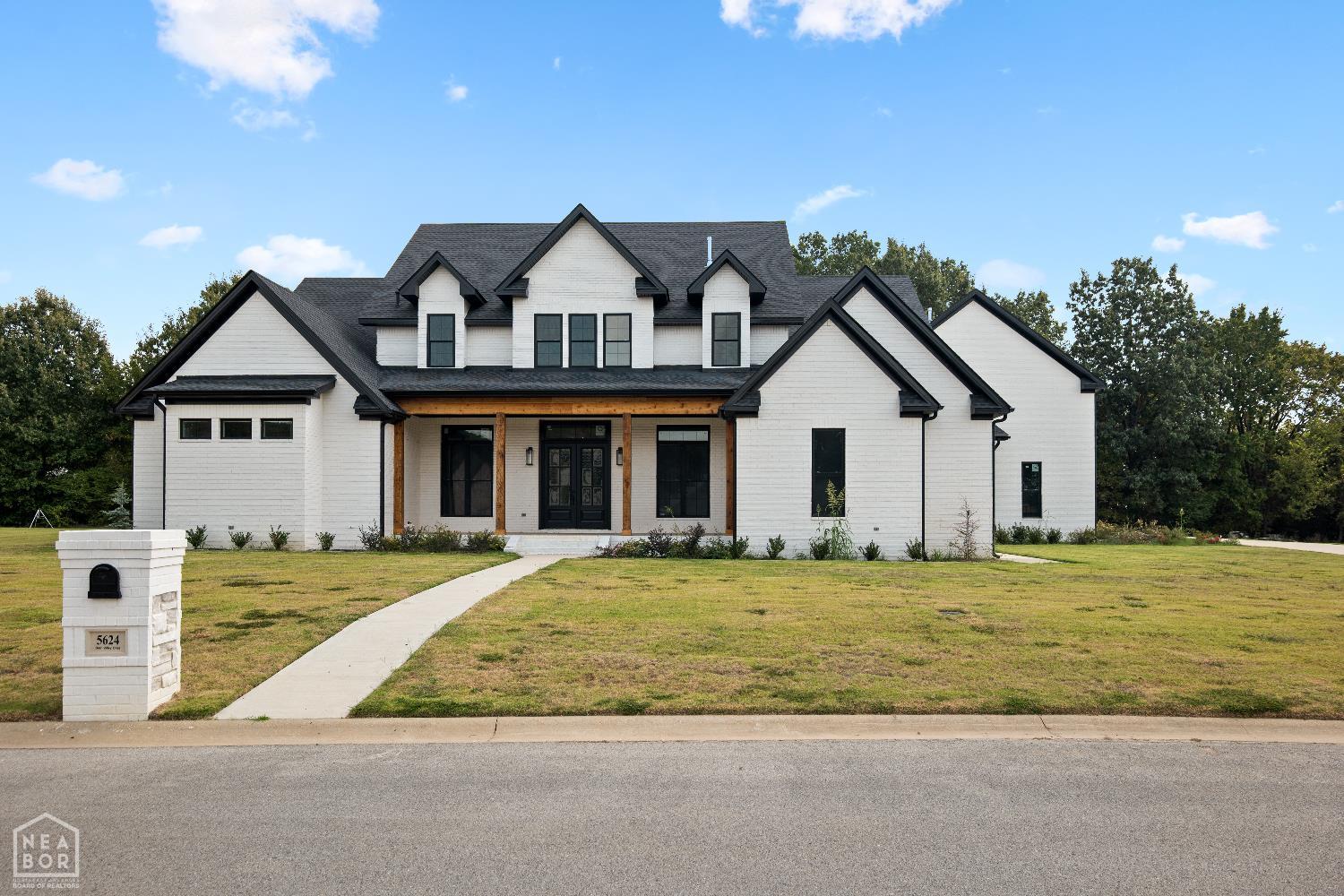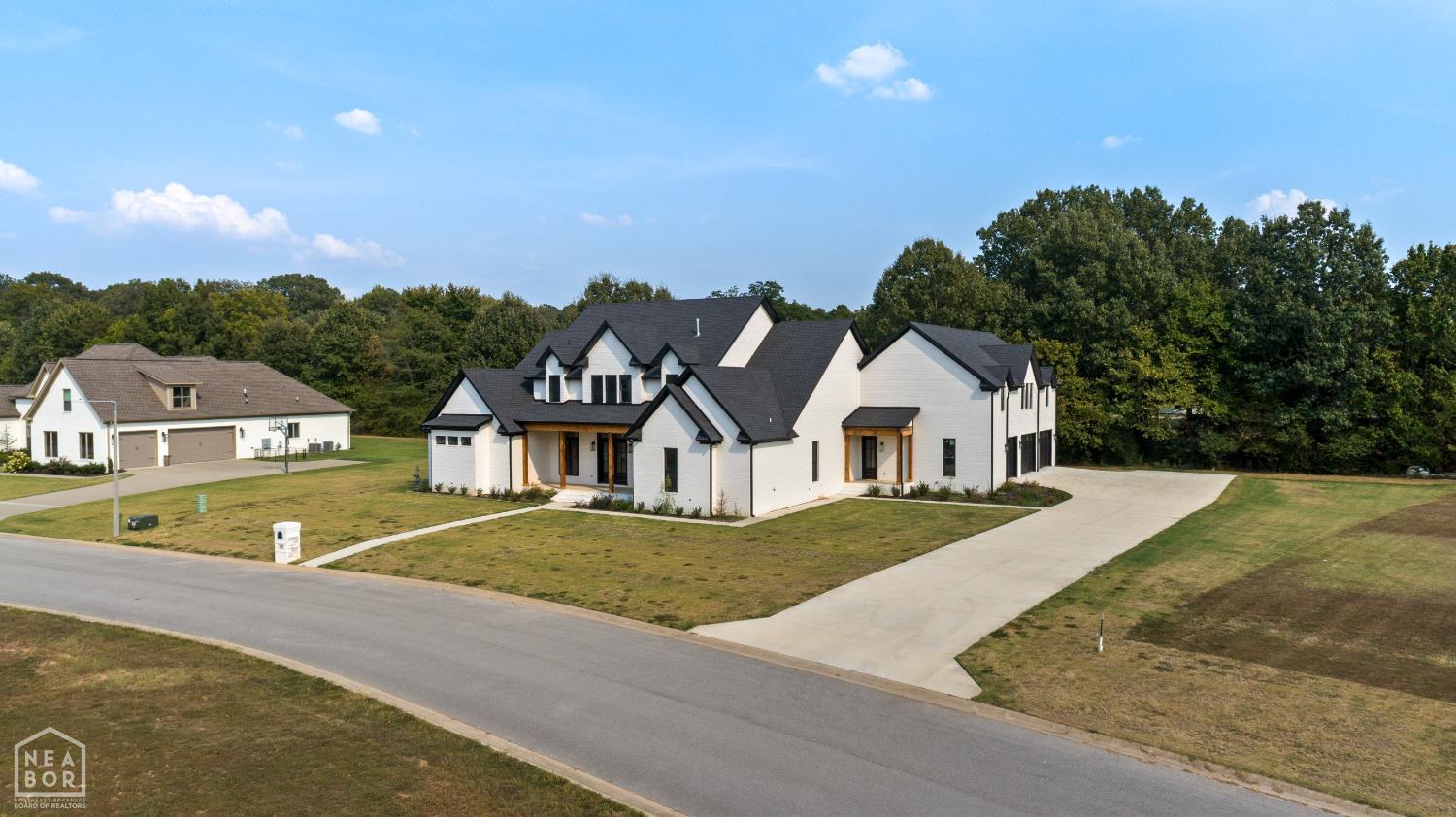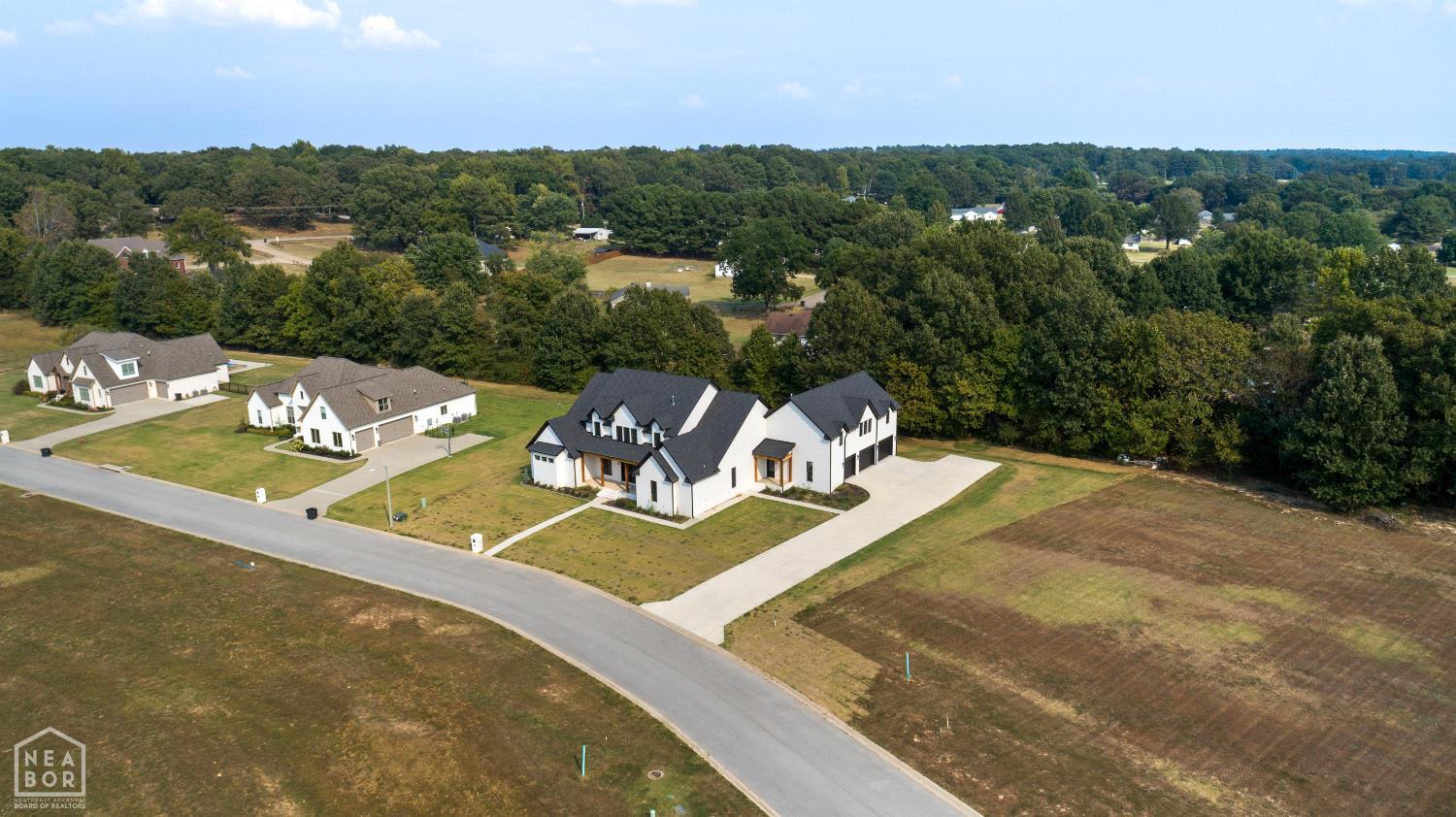


5624 Deer Valley Drive, Jonesboro, AR 72404
$1,199,900
5
Beds
6
Baths
5,982
Sq Ft
Single Family
Active
Listed by
Angela Dickson
Image Realty
870-236-2121
Last updated:
September 25, 2025, 10:06 PM
MLS#
10124874
Source:
AR JBOR
About This Home
Home Facts
Single Family
6 Baths
5 Bedrooms
Price Summary
1,199,900
$200 per Sq. Ft.
MLS #:
10124874
Last Updated:
September 25, 2025, 10:06 PM
Added:
2 day(s) ago
Rooms & Interior
Bedrooms
Total Bedrooms:
5
Bathrooms
Total Bathrooms:
6
Full Bathrooms:
5
Interior
Living Area:
5,982 Sq. Ft.
Structure
Structure
Architectural Style:
Traditional
Building Area:
5,982 Sq. Ft.
Lot
Lot Size (Sq. Ft):
32,670
Finances & Disclosures
Price:
$1,199,900
Price per Sq. Ft:
$200 per Sq. Ft.
Contact an Agent
Yes, I would like more information from Coldwell Banker. Please use and/or share my information with a Coldwell Banker agent to contact me about my real estate needs.
By clicking Contact I agree a Coldwell Banker Agent may contact me by phone or text message including by automated means and prerecorded messages about real estate services, and that I can access real estate services without providing my phone number. I acknowledge that I have read and agree to the Terms of Use and Privacy Notice.
Contact an Agent
Yes, I would like more information from Coldwell Banker. Please use and/or share my information with a Coldwell Banker agent to contact me about my real estate needs.
By clicking Contact I agree a Coldwell Banker Agent may contact me by phone or text message including by automated means and prerecorded messages about real estate services, and that I can access real estate services without providing my phone number. I acknowledge that I have read and agree to the Terms of Use and Privacy Notice.