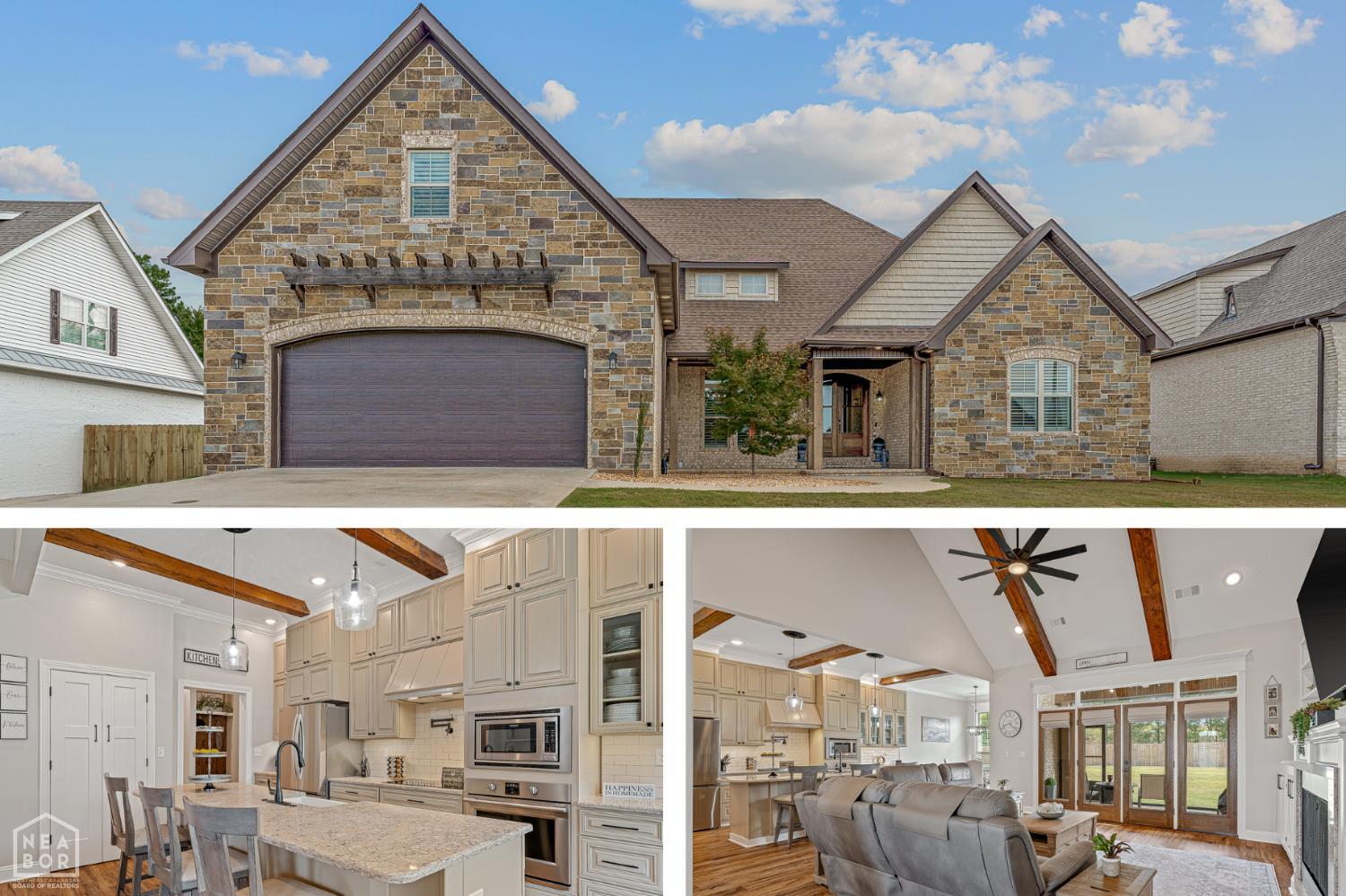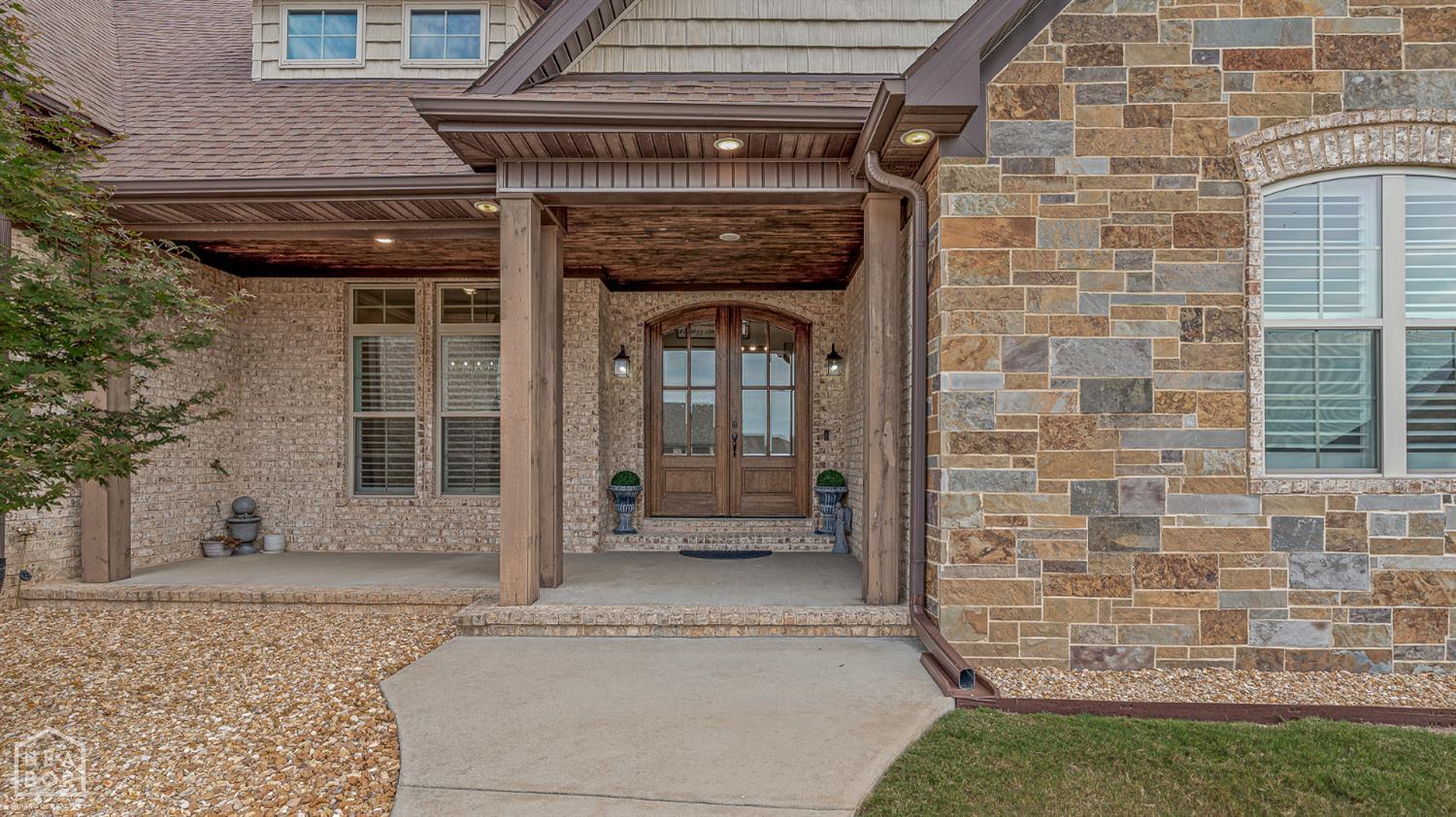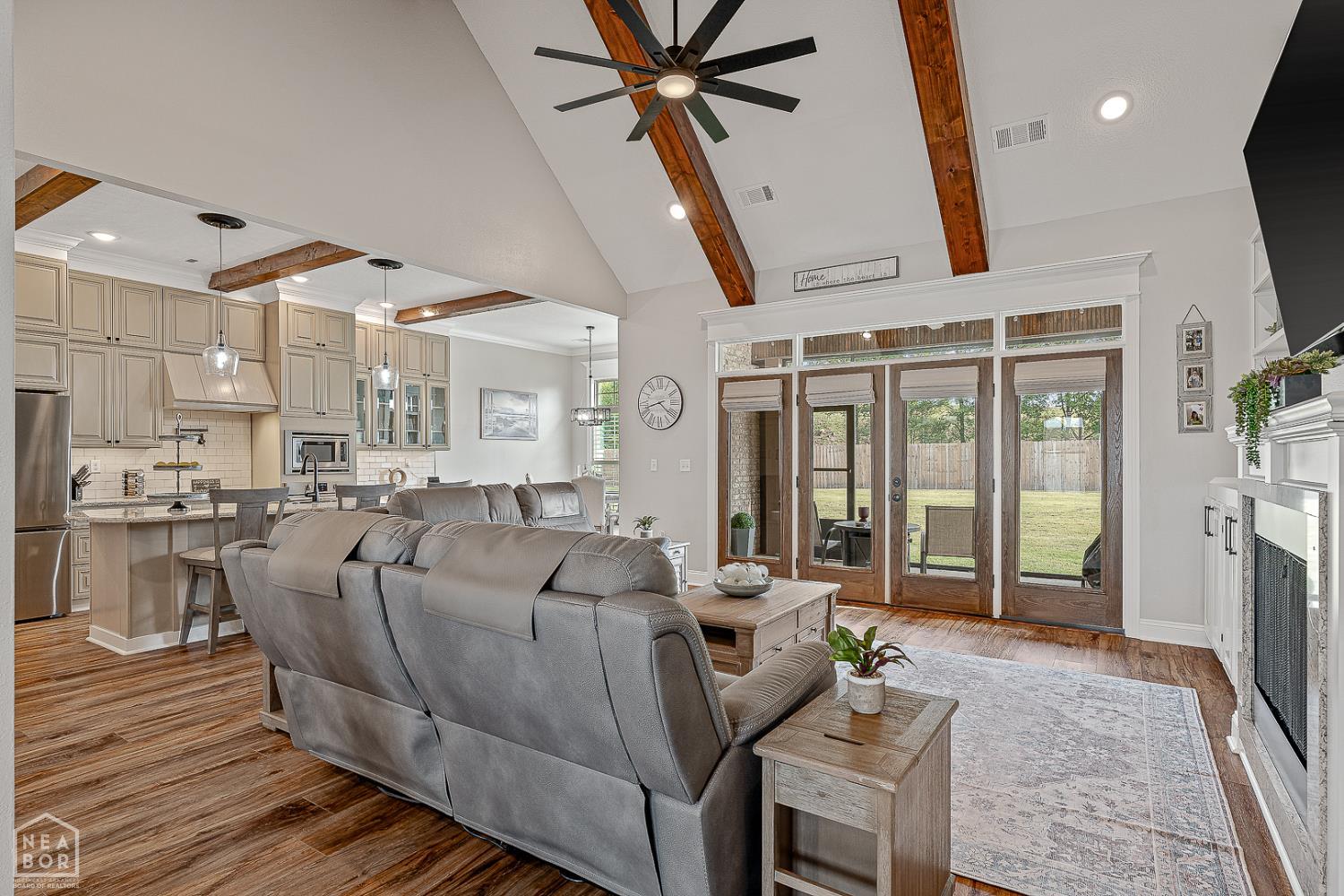2202 Chesapeake Cv, Jonesboro, AR 72404
$540,000
4
Beds
4
Baths
3,021
Sq Ft
Single Family
Active
Listed by
Tim Ray
Century 21 Portfolio
870-933-0026
Last updated:
September 28, 2025, 04:16 AM
MLS#
10124511
Source:
AR JBOR
About This Home
Home Facts
Single Family
4 Baths
4 Bedrooms
Price Summary
540,000
$178 per Sq. Ft.
MLS #:
10124511
Last Updated:
September 28, 2025, 04:16 AM
Added:
20 day(s) ago
Rooms & Interior
Bedrooms
Total Bedrooms:
4
Bathrooms
Total Bathrooms:
4
Full Bathrooms:
3
Interior
Living Area:
3,021 Sq. Ft.
Structure
Structure
Architectural Style:
Traditional
Building Area:
3,021 Sq. Ft.
Lot
Lot Size (Sq. Ft):
15,682
Finances & Disclosures
Price:
$540,000
Price per Sq. Ft:
$178 per Sq. Ft.
Contact an Agent
Yes, I would like more information from Coldwell Banker. Please use and/or share my information with a Coldwell Banker agent to contact me about my real estate needs.
By clicking Contact I agree a Coldwell Banker Agent may contact me by phone or text message including by automated means and prerecorded messages about real estate services, and that I can access real estate services without providing my phone number. I acknowledge that I have read and agree to the Terms of Use and Privacy Notice.
Contact an Agent
Yes, I would like more information from Coldwell Banker. Please use and/or share my information with a Coldwell Banker agent to contact me about my real estate needs.
By clicking Contact I agree a Coldwell Banker Agent may contact me by phone or text message including by automated means and prerecorded messages about real estate services, and that I can access real estate services without providing my phone number. I acknowledge that I have read and agree to the Terms of Use and Privacy Notice.


