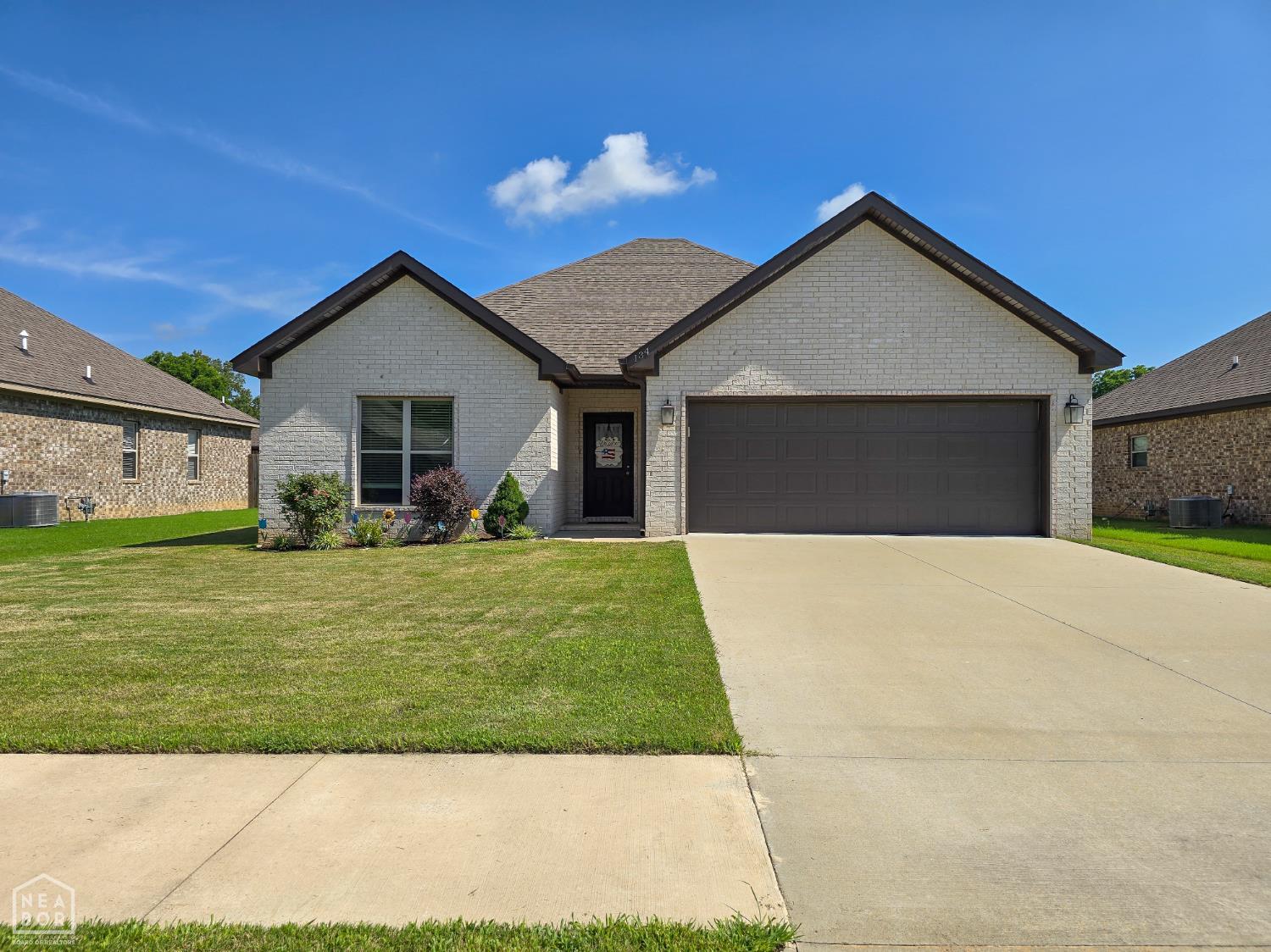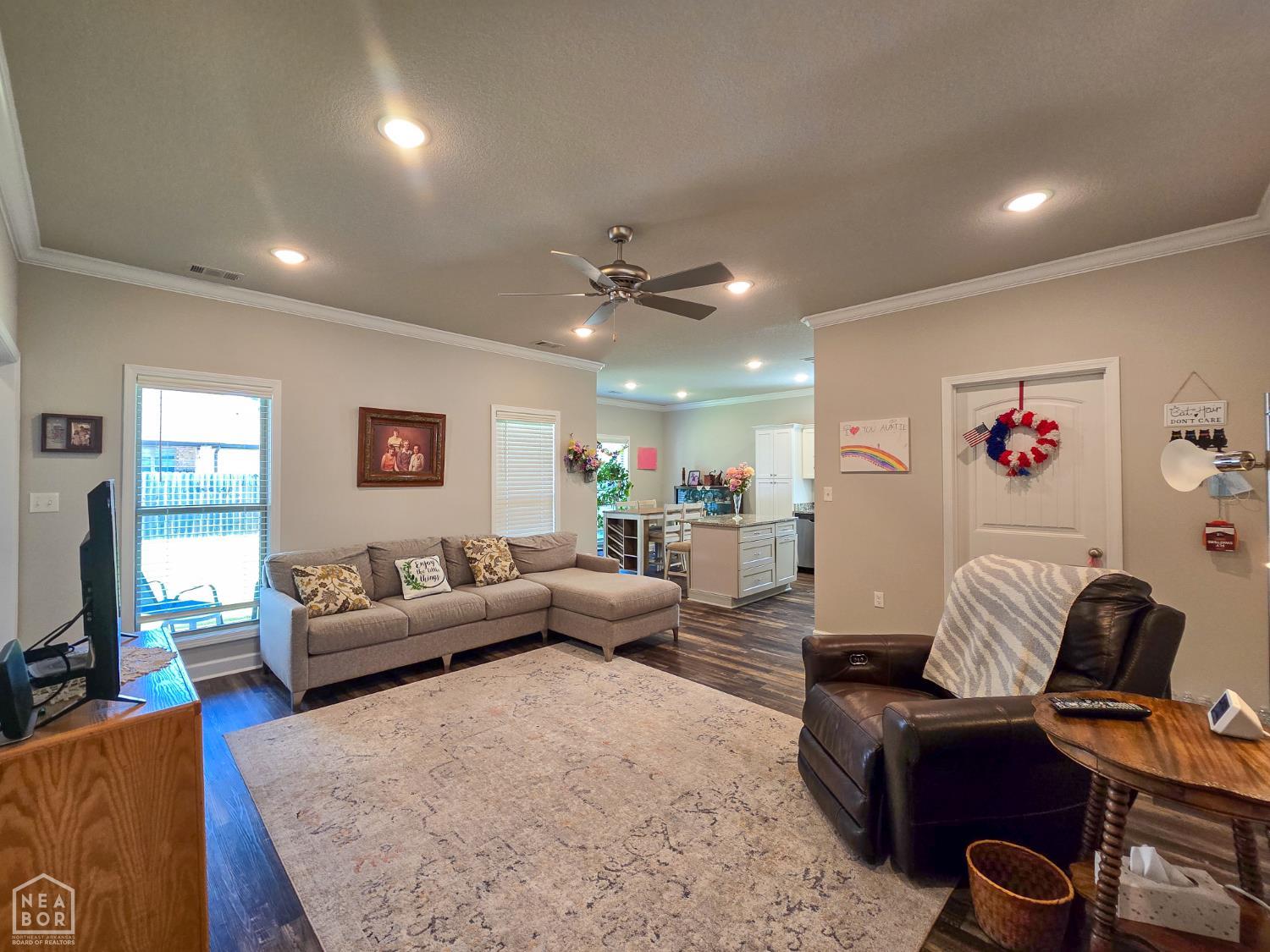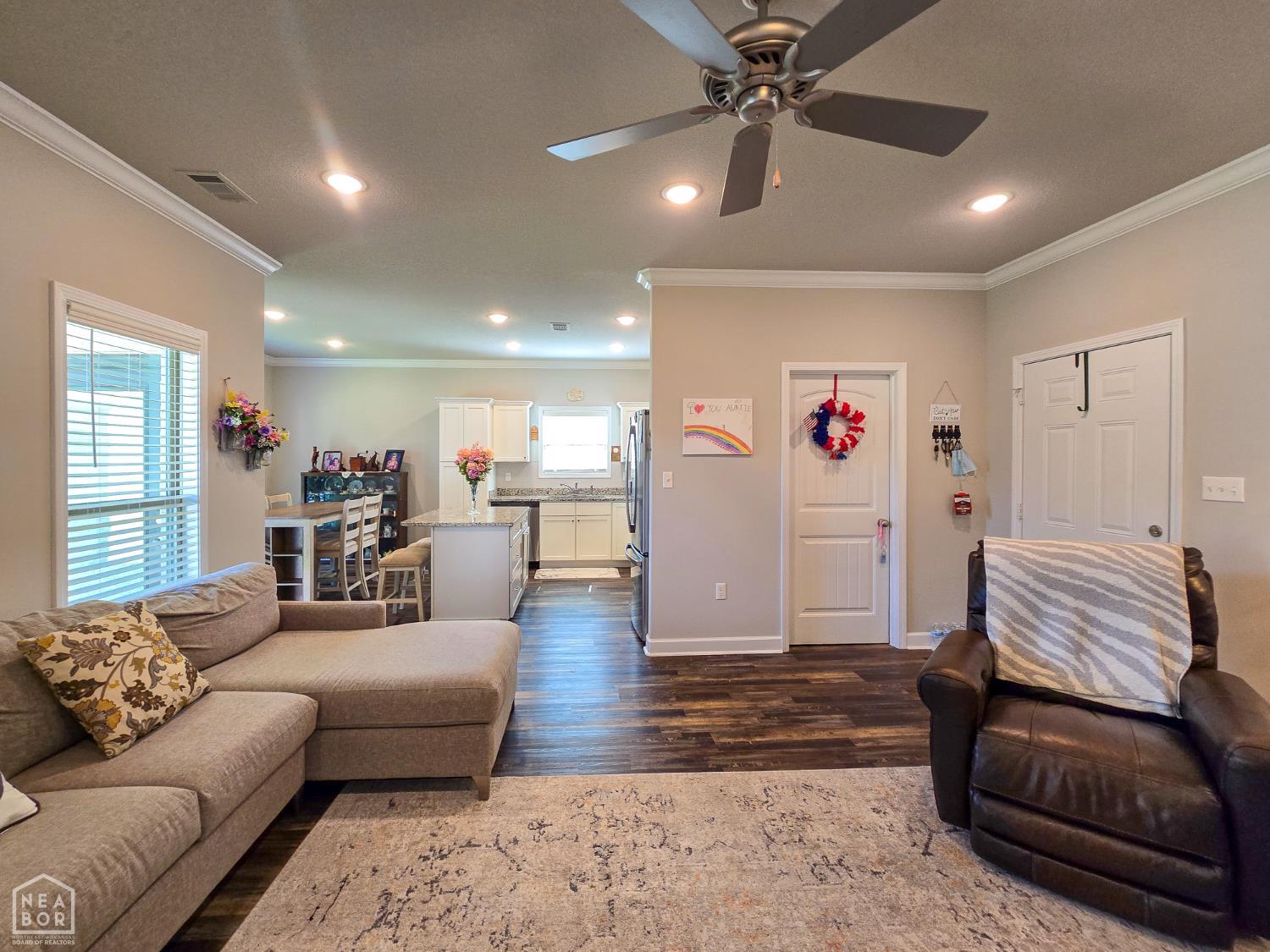


134 Brookvale Circle, Brookland, AR 72417
$229,900
3
Beds
2
Baths
1,459
Sq Ft
Single Family
Active
Listed by
Danna Johnson
Johnson Real Estate Group LLC.
870-333-5534
Last updated:
June 24, 2025, 12:32 PM
MLS#
10122867
Source:
AR JBOR
About This Home
Home Facts
Single Family
2 Baths
3 Bedrooms
Built in 2020
Price Summary
229,900
$157 per Sq. Ft.
MLS #:
10122867
Last Updated:
June 24, 2025, 12:32 PM
Added:
1 day(s) ago
Rooms & Interior
Bedrooms
Total Bedrooms:
3
Bathrooms
Total Bathrooms:
2
Full Bathrooms:
2
Interior
Living Area:
1,459 Sq. Ft.
Structure
Structure
Architectural Style:
Traditional
Building Area:
1,459 Sq. Ft.
Year Built:
2020
Lot
Lot Size (Sq. Ft):
7,405
Finances & Disclosures
Price:
$229,900
Price per Sq. Ft:
$157 per Sq. Ft.
Contact an Agent
Yes, I would like more information from Coldwell Banker. Please use and/or share my information with a Coldwell Banker agent to contact me about my real estate needs.
By clicking Contact I agree a Coldwell Banker Agent may contact me by phone or text message including by automated means and prerecorded messages about real estate services, and that I can access real estate services without providing my phone number. I acknowledge that I have read and agree to the Terms of Use and Privacy Notice.
Contact an Agent
Yes, I would like more information from Coldwell Banker. Please use and/or share my information with a Coldwell Banker agent to contact me about my real estate needs.
By clicking Contact I agree a Coldwell Banker Agent may contact me by phone or text message including by automated means and prerecorded messages about real estate services, and that I can access real estate services without providing my phone number. I acknowledge that I have read and agree to the Terms of Use and Privacy Notice.