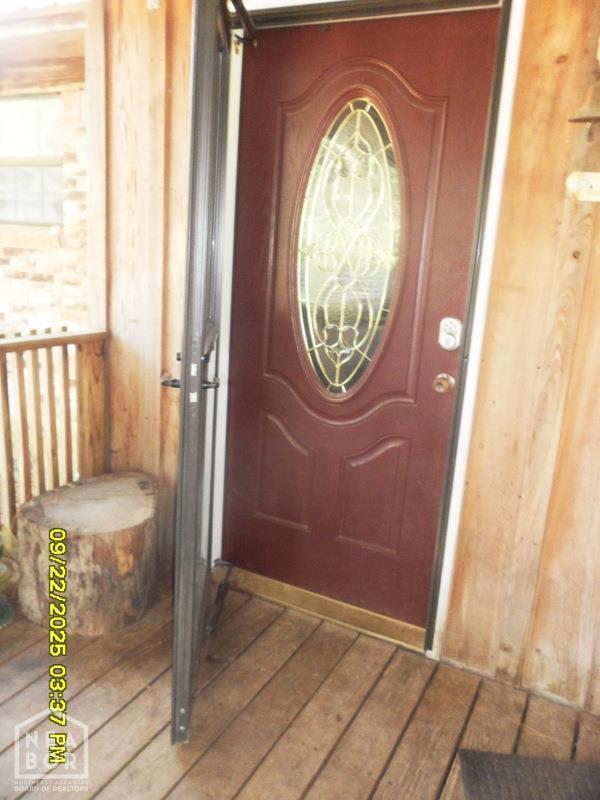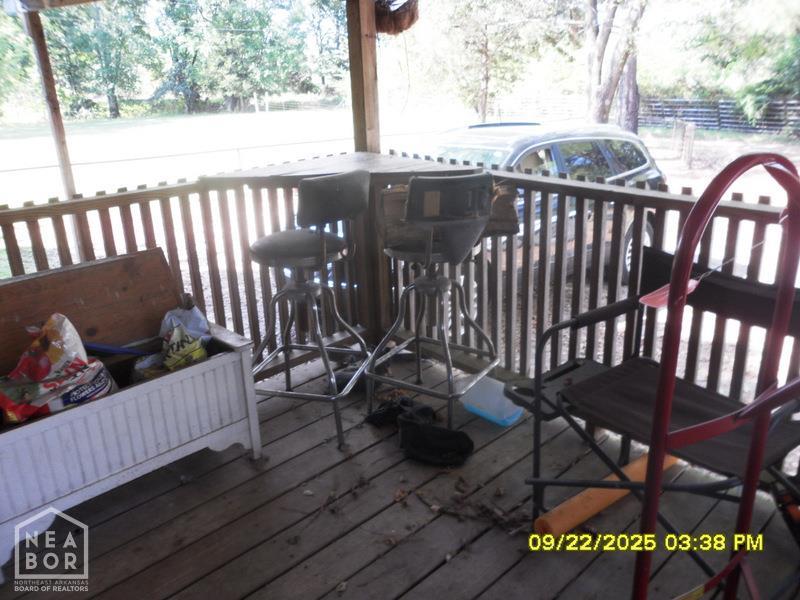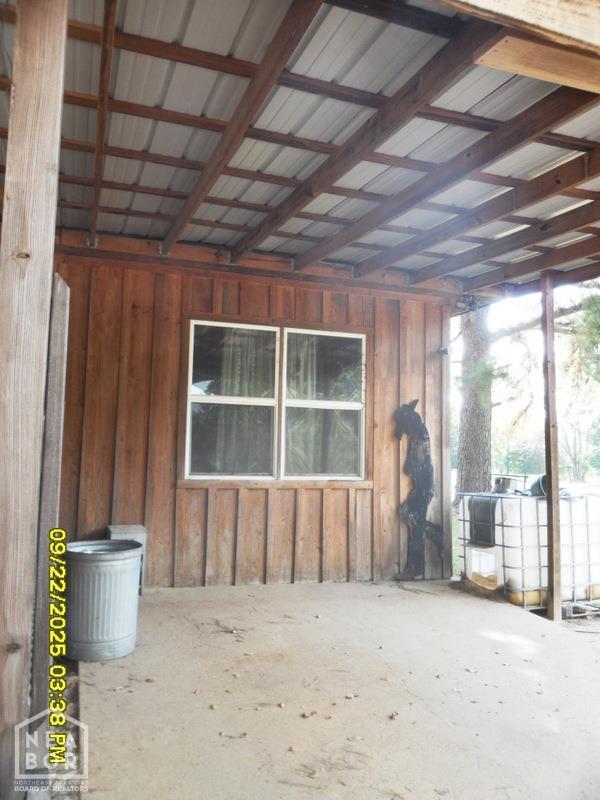


1790 Jackson 302 Road, Bradford, AR 72020
$550,000
3
Beds
3
Baths
1,500
Sq Ft
Single Family
Active
Listed by
Sandra Honey
Honey Realty & Insurance
870-523-8878
Last updated:
November 13, 2025, 02:54 PM
MLS#
10125157
Source:
AR JBOR
About This Home
Home Facts
Single Family
3 Baths
3 Bedrooms
Built in 1982
Price Summary
550,000
$366 per Sq. Ft.
MLS #:
10125157
Last Updated:
November 13, 2025, 02:54 PM
Added:
a month ago
Rooms & Interior
Bedrooms
Total Bedrooms:
3
Bathrooms
Total Bathrooms:
3
Full Bathrooms:
3
Interior
Living Area:
1,500 Sq. Ft.
Structure
Structure
Architectural Style:
Ranch
Building Area:
1,500 Sq. Ft.
Year Built:
1982
Lot
Lot Size (Sq. Ft):
3,484,800
Finances & Disclosures
Price:
$550,000
Price per Sq. Ft:
$366 per Sq. Ft.
Contact an Agent
Yes, I would like more information from Coldwell Banker. Please use and/or share my information with a Coldwell Banker agent to contact me about my real estate needs.
By clicking Contact I agree a Coldwell Banker Agent may contact me by phone or text message including by automated means and prerecorded messages about real estate services, and that I can access real estate services without providing my phone number. I acknowledge that I have read and agree to the Terms of Use and Privacy Notice.
Contact an Agent
Yes, I would like more information from Coldwell Banker. Please use and/or share my information with a Coldwell Banker agent to contact me about my real estate needs.
By clicking Contact I agree a Coldwell Banker Agent may contact me by phone or text message including by automated means and prerecorded messages about real estate services, and that I can access real estate services without providing my phone number. I acknowledge that I have read and agree to the Terms of Use and Privacy Notice.