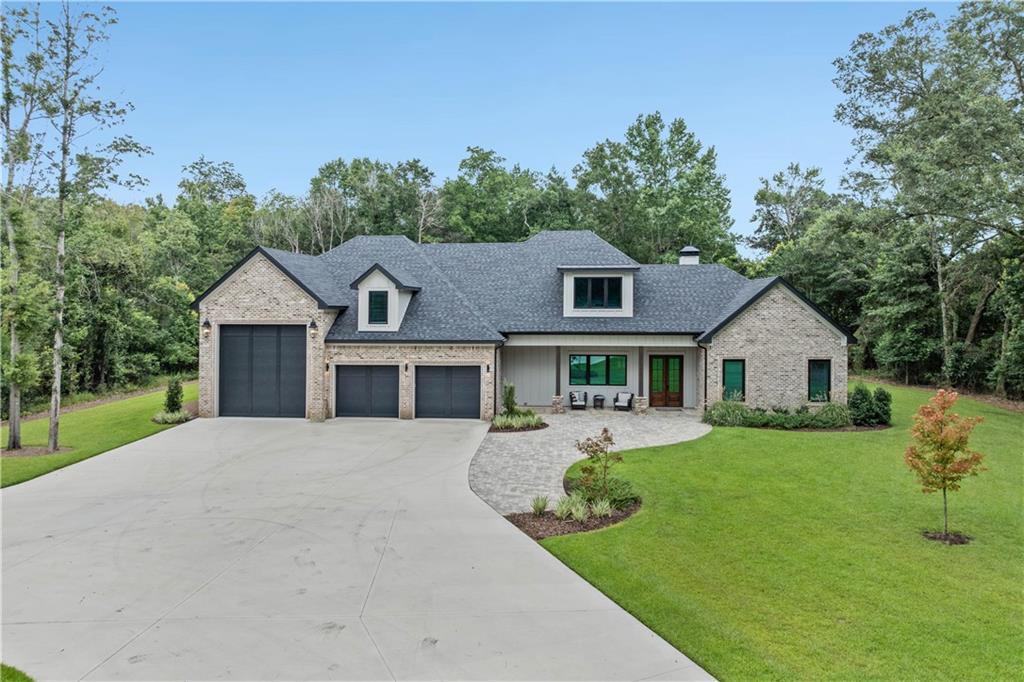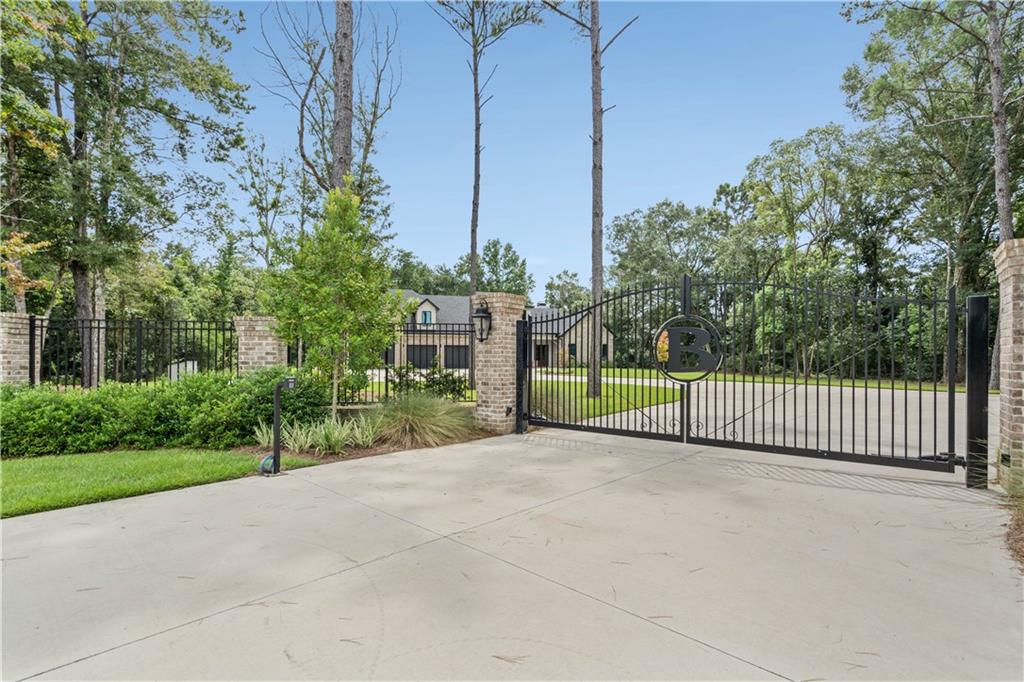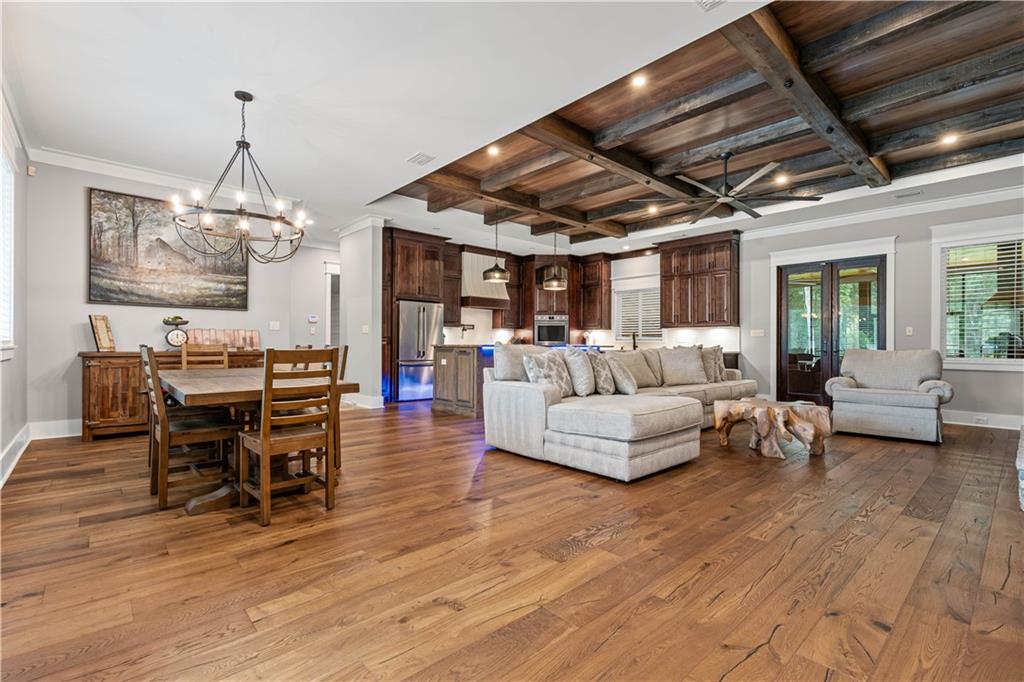


9501 Ben Hamilton Road, Theodore, AL 36582
Active
Listed by
Kevin Loper
Roberts Brothers West
251-661-4660
Last updated:
August 19, 2025, 08:40 PM
MLS#
7630678
Source:
AL MAAR
About This Home
Home Facts
Single Family
5 Baths
4 Bedrooms
Built in 2023
Price Summary
1,650,000
$355 per Sq. Ft.
MLS #:
7630678
Last Updated:
August 19, 2025, 08:40 PM
Added:
15 day(s) ago
Rooms & Interior
Bedrooms
Total Bedrooms:
4
Bathrooms
Total Bathrooms:
5
Full Bathrooms:
4
Interior
Living Area:
4,635 Sq. Ft.
Structure
Structure
Architectural Style:
Traditional
Building Area:
4,635 Sq. Ft.
Year Built:
2023
Lot
Lot Size (Sq. Ft):
231,477
Finances & Disclosures
Price:
$1,650,000
Price per Sq. Ft:
$355 per Sq. Ft.
Contact an Agent
Yes, I would like more information from Coldwell Banker. Please use and/or share my information with a Coldwell Banker agent to contact me about my real estate needs.
By clicking Contact I agree a Coldwell Banker Agent may contact me by phone or text message including by automated means and prerecorded messages about real estate services, and that I can access real estate services without providing my phone number. I acknowledge that I have read and agree to the Terms of Use and Privacy Notice.
Contact an Agent
Yes, I would like more information from Coldwell Banker. Please use and/or share my information with a Coldwell Banker agent to contact me about my real estate needs.
By clicking Contact I agree a Coldwell Banker Agent may contact me by phone or text message including by automated means and prerecorded messages about real estate services, and that I can access real estate services without providing my phone number. I acknowledge that I have read and agree to the Terms of Use and Privacy Notice.