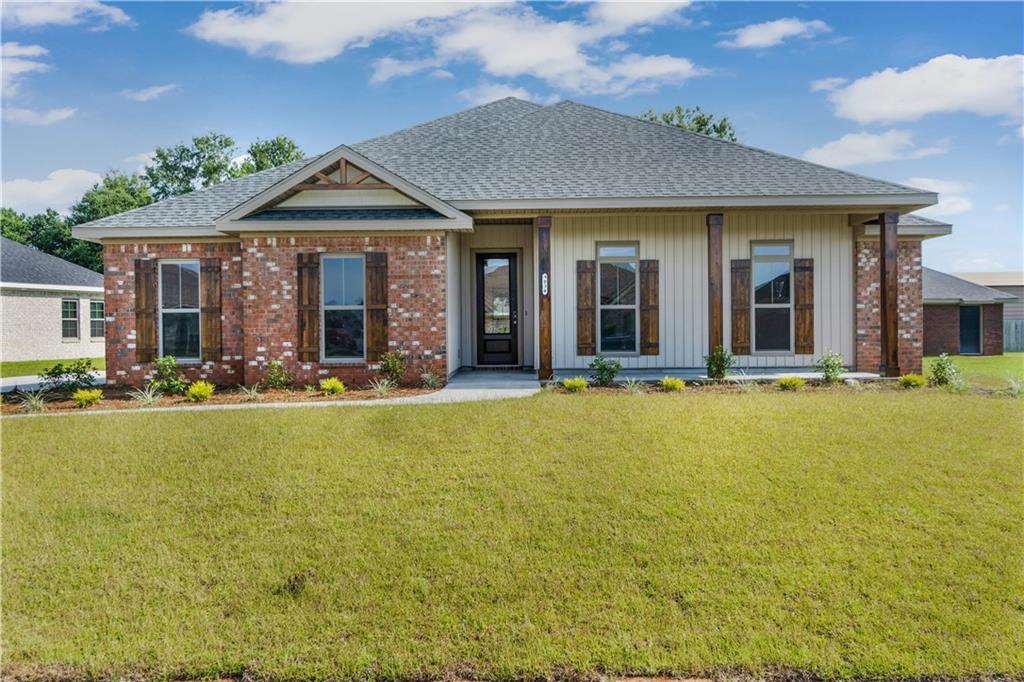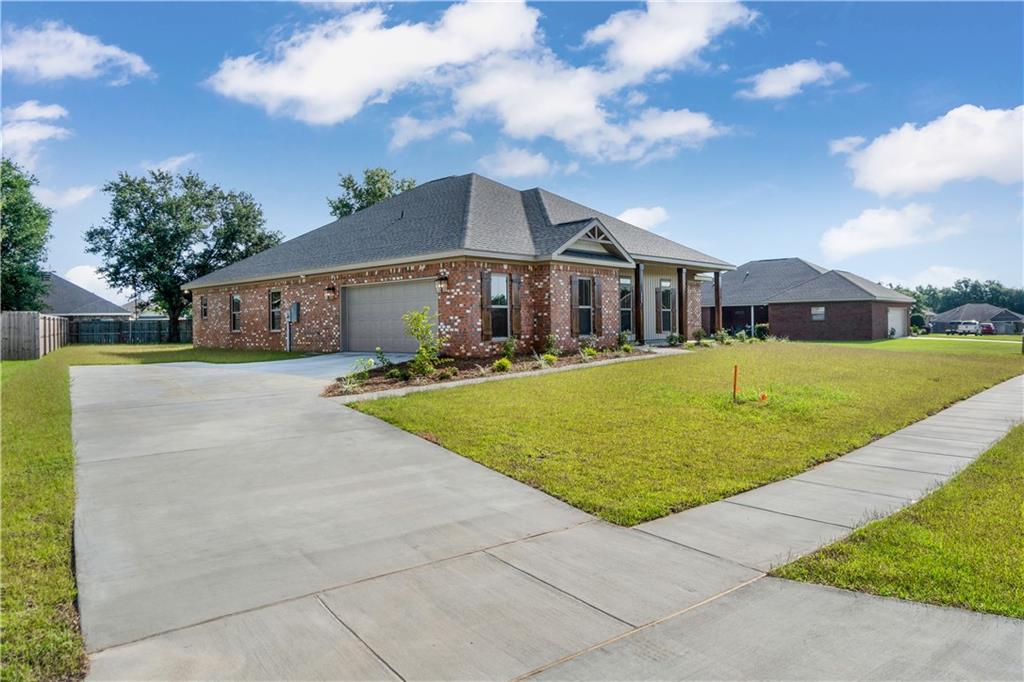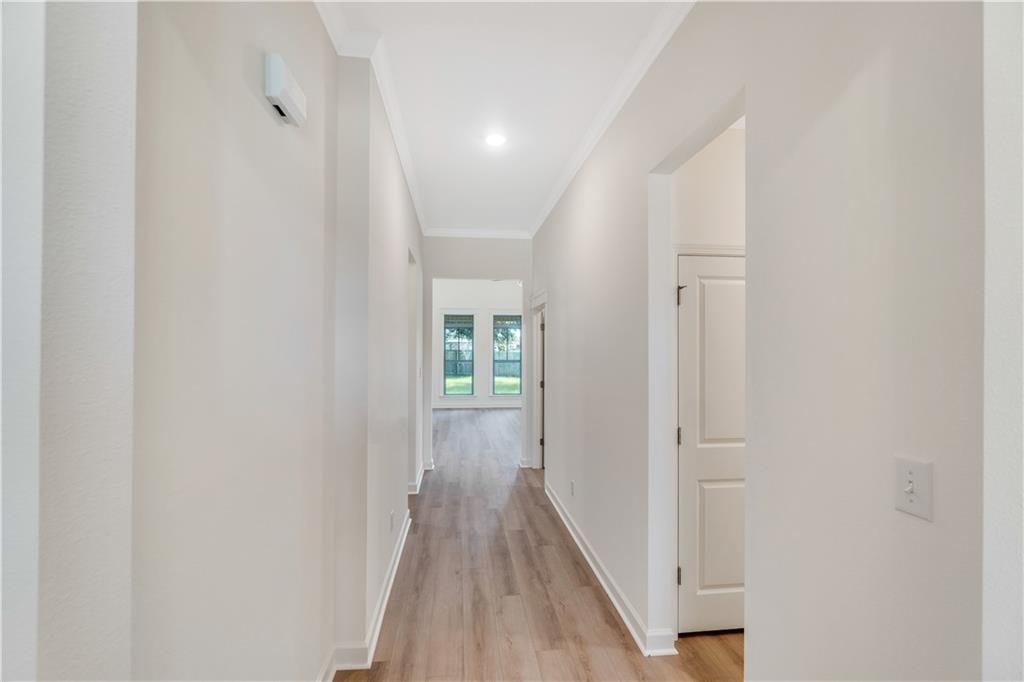


9034 Moses Way, Theodore, AL 36582
$387,900
4
Beds
3
Baths
2,232
Sq Ft
Single Family
Active
Listed by
Elizabeth Roussos
Legendary Realty,LLC
251-272-9291
Last updated:
July 14, 2025, 03:07 PM
MLS#
7610600
Source:
AL MAAR
About This Home
Home Facts
Single Family
3 Baths
4 Bedrooms
Built in 2025
Price Summary
387,900
$173 per Sq. Ft.
MLS #:
7610600
Last Updated:
July 14, 2025, 03:07 PM
Added:
10 day(s) ago
Rooms & Interior
Bedrooms
Total Bedrooms:
4
Bathrooms
Total Bathrooms:
3
Full Bathrooms:
2
Interior
Living Area:
2,232 Sq. Ft.
Structure
Structure
Architectural Style:
Traditional
Building Area:
2,232 Sq. Ft.
Year Built:
2025
Lot
Lot Size (Sq. Ft):
12,806
Finances & Disclosures
Price:
$387,900
Price per Sq. Ft:
$173 per Sq. Ft.
Contact an Agent
Yes, I would like more information from Coldwell Banker. Please use and/or share my information with a Coldwell Banker agent to contact me about my real estate needs.
By clicking Contact I agree a Coldwell Banker Agent may contact me by phone or text message including by automated means and prerecorded messages about real estate services, and that I can access real estate services without providing my phone number. I acknowledge that I have read and agree to the Terms of Use and Privacy Notice.
Contact an Agent
Yes, I would like more information from Coldwell Banker. Please use and/or share my information with a Coldwell Banker agent to contact me about my real estate needs.
By clicking Contact I agree a Coldwell Banker Agent may contact me by phone or text message including by automated means and prerecorded messages about real estate services, and that I can access real estate services without providing my phone number. I acknowledge that I have read and agree to the Terms of Use and Privacy Notice.