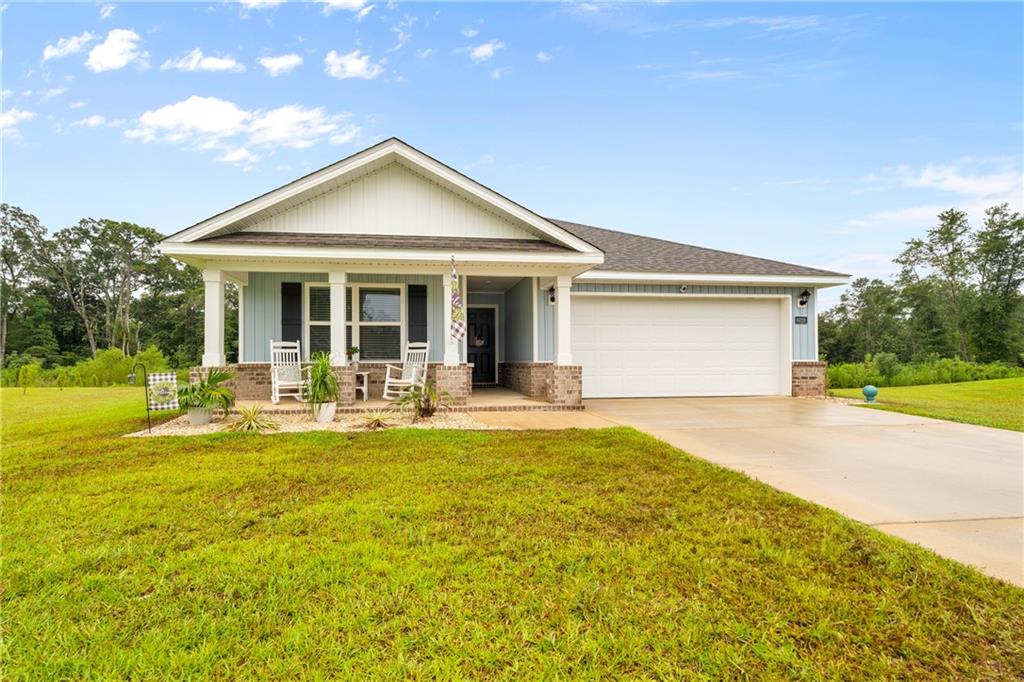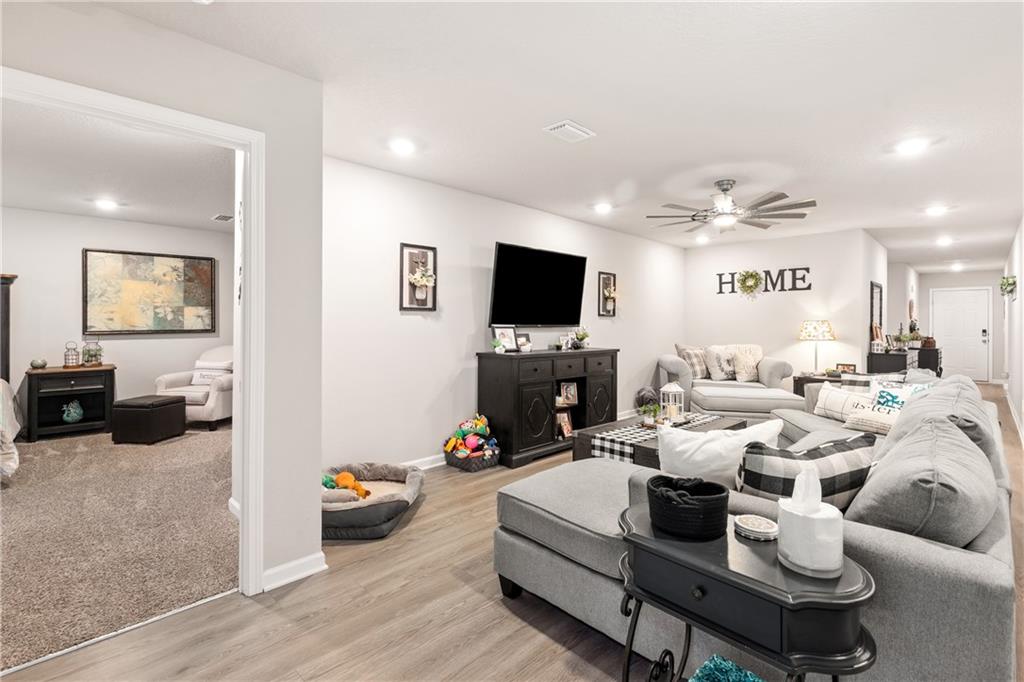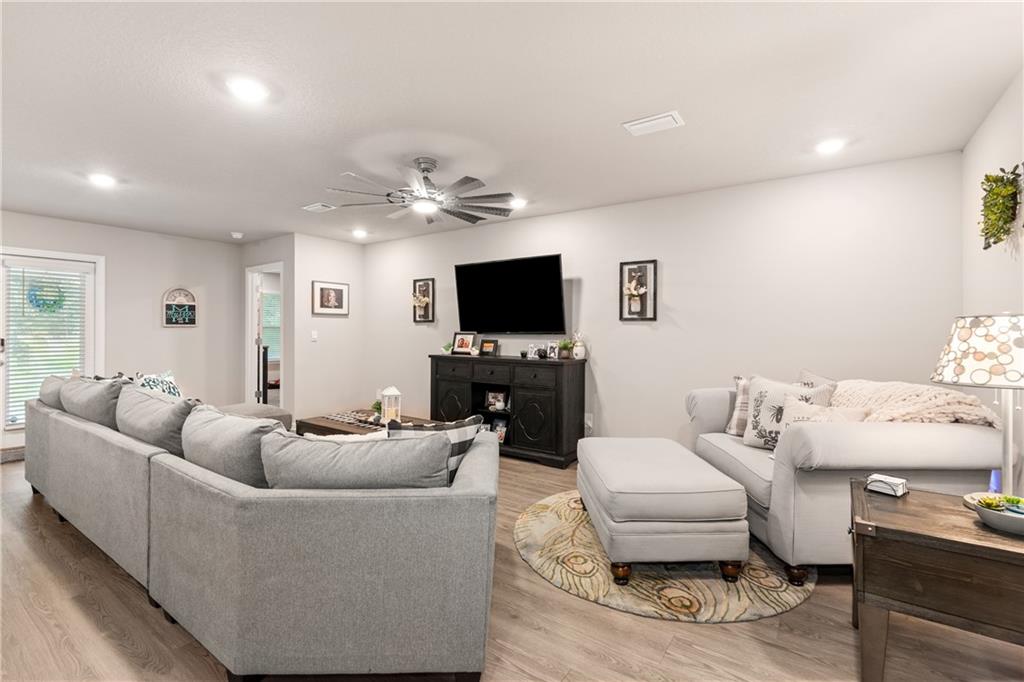


6028 Creek Side Trail, Theodore, AL 36582
$295,000
4
Beds
2
Baths
2,037
Sq Ft
Single Family
Active
Listed by
Cathy Matter
RE/MAX Partners
251-660-8400
Last updated:
August 9, 2025, 12:09 PM
MLS#
7629718
Source:
AL MAAR
About This Home
Home Facts
Single Family
2 Baths
4 Bedrooms
Built in 2023
Price Summary
295,000
$144 per Sq. Ft.
MLS #:
7629718
Last Updated:
August 9, 2025, 12:09 PM
Added:
21 day(s) ago
Rooms & Interior
Bedrooms
Total Bedrooms:
4
Bathrooms
Total Bathrooms:
2
Full Bathrooms:
2
Interior
Living Area:
2,037 Sq. Ft.
Structure
Structure
Architectural Style:
Traditional
Building Area:
2,037 Sq. Ft.
Year Built:
2023
Lot
Lot Size (Sq. Ft):
11,630
Finances & Disclosures
Price:
$295,000
Price per Sq. Ft:
$144 per Sq. Ft.
Contact an Agent
Yes, I would like more information from Coldwell Banker. Please use and/or share my information with a Coldwell Banker agent to contact me about my real estate needs.
By clicking Contact I agree a Coldwell Banker Agent may contact me by phone or text message including by automated means and prerecorded messages about real estate services, and that I can access real estate services without providing my phone number. I acknowledge that I have read and agree to the Terms of Use and Privacy Notice.
Contact an Agent
Yes, I would like more information from Coldwell Banker. Please use and/or share my information with a Coldwell Banker agent to contact me about my real estate needs.
By clicking Contact I agree a Coldwell Banker Agent may contact me by phone or text message including by automated means and prerecorded messages about real estate services, and that I can access real estate services without providing my phone number. I acknowledge that I have read and agree to the Terms of Use and Privacy Notice.