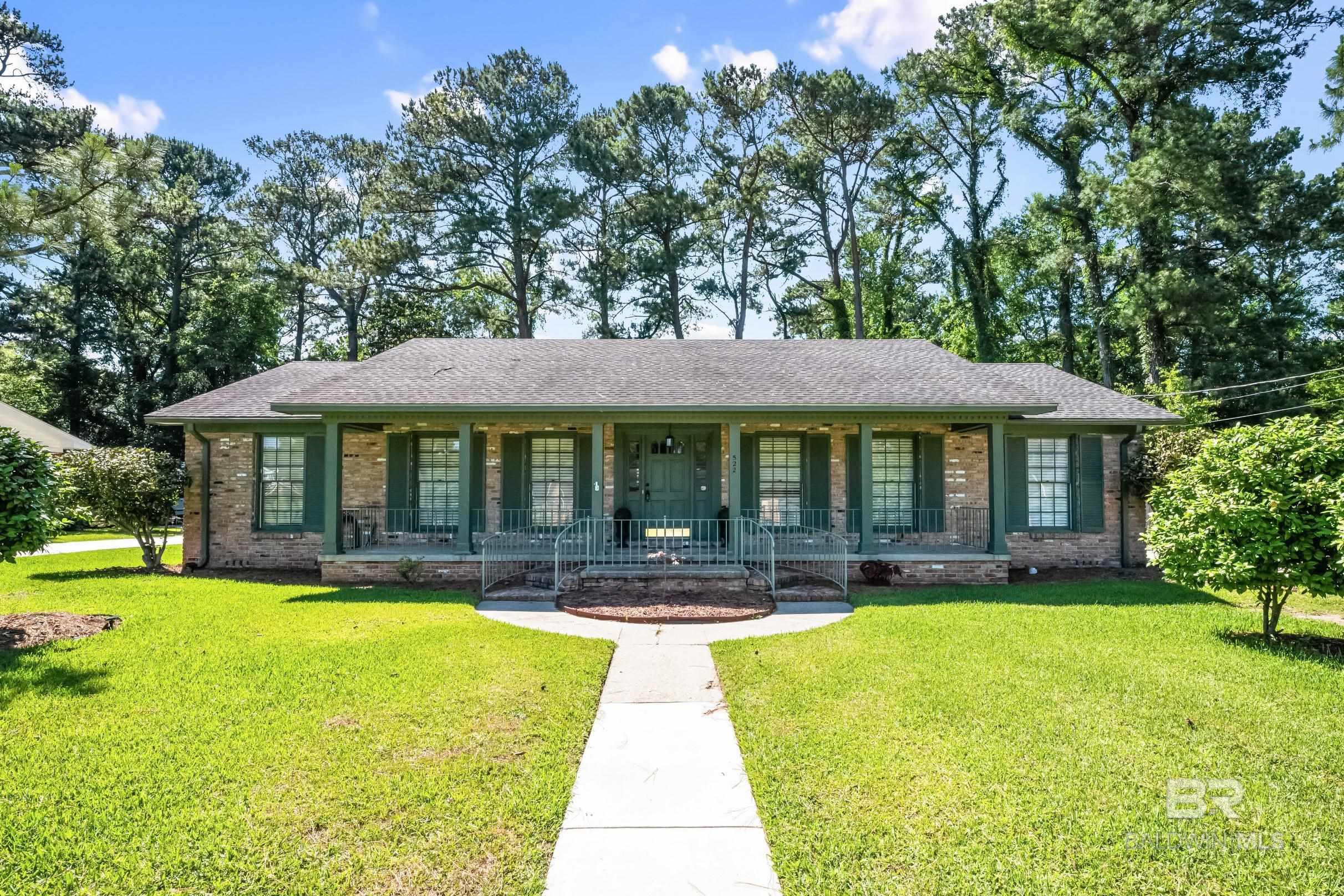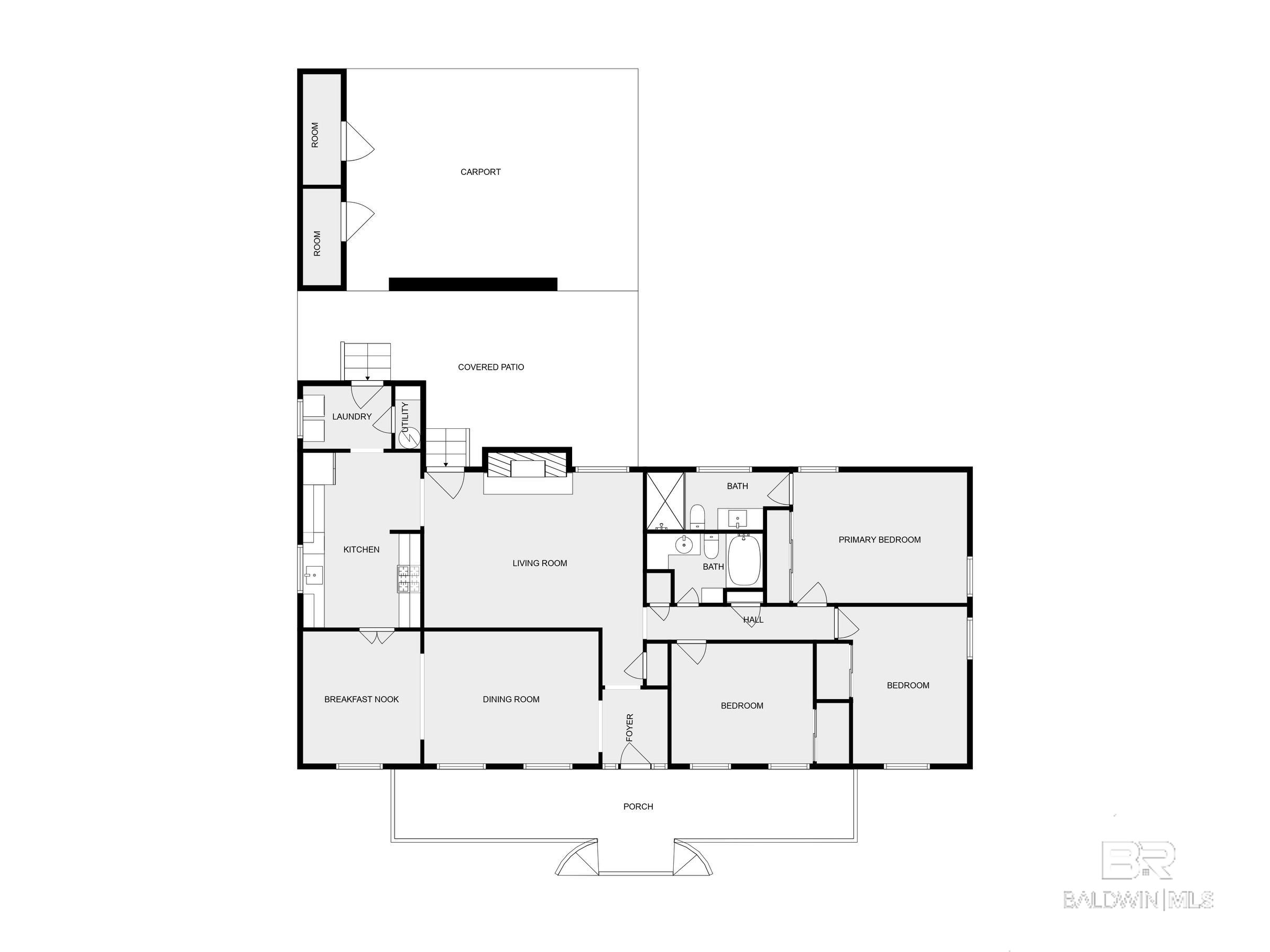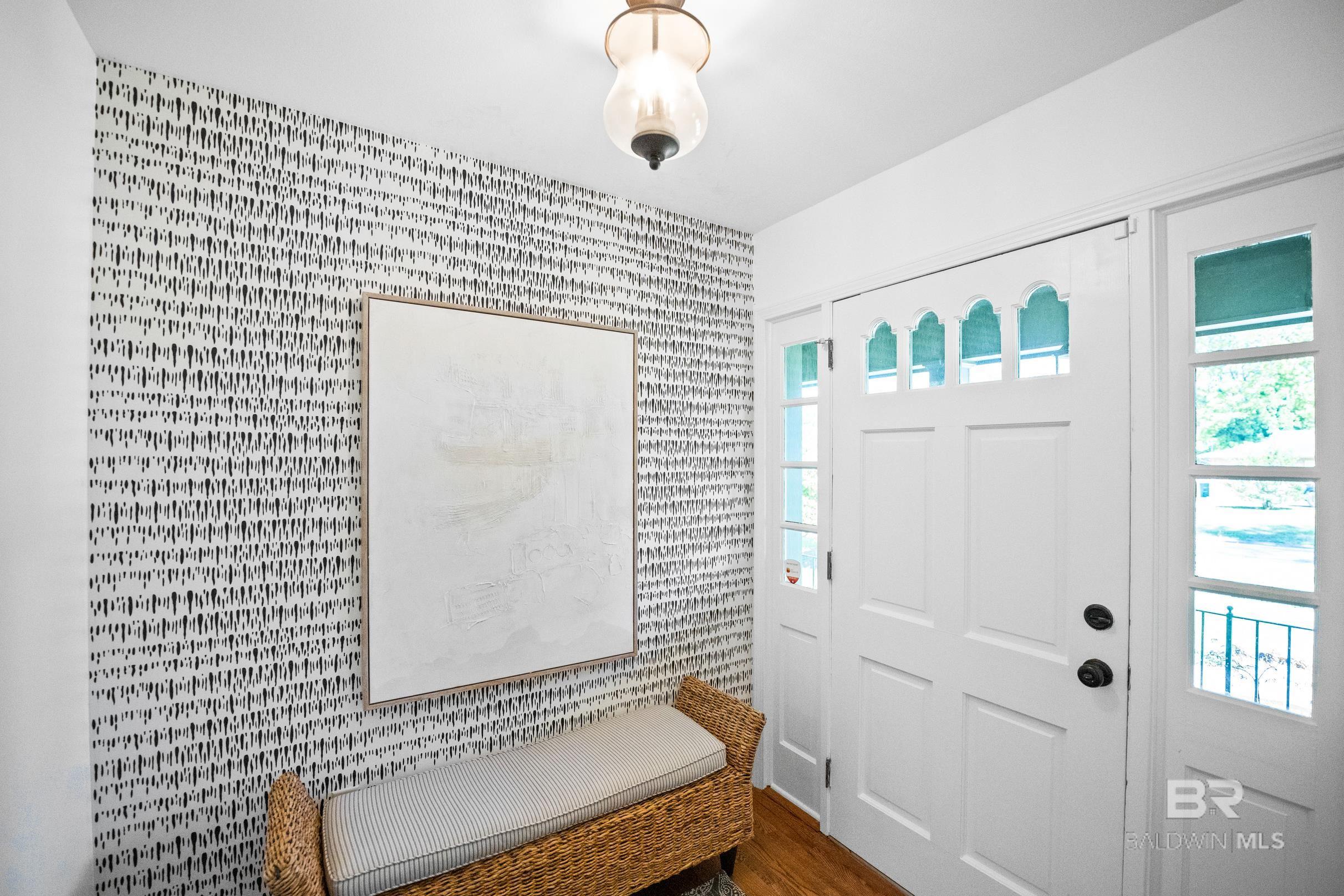


522 General Gibson Drive, Spanish Fort, AL 36527
$349,900
3
Beds
2
Baths
1,840
Sq Ft
Single Family
Active
Listed by
Rachel Romash Reese
Elite Real Estate Solutions, LLC.
251-517-0488
Last updated:
May 7, 2025, 02:10 PM
MLS#
378703
Source:
AL BCAR
About This Home
Home Facts
Single Family
2 Baths
3 Bedrooms
Built in 1968
Price Summary
349,900
$190 per Sq. Ft.
MLS #:
378703
Last Updated:
May 7, 2025, 02:10 PM
Rooms & Interior
Bedrooms
Total Bedrooms:
3
Bathrooms
Total Bathrooms:
2
Full Bathrooms:
2
Interior
Living Area:
1,840 Sq. Ft.
Structure
Structure
Architectural Style:
Traditional
Building Area:
1,840 Sq. Ft.
Year Built:
1968
Lot
Lot Size (Sq. Ft):
17,946
Finances & Disclosures
Price:
$349,900
Price per Sq. Ft:
$190 per Sq. Ft.
See this home in person
Attend an upcoming open house
Sat, May 10
10:00 AM - 12:00 PMContact an Agent
Yes, I would like more information from Coldwell Banker. Please use and/or share my information with a Coldwell Banker agent to contact me about my real estate needs.
By clicking Contact I agree a Coldwell Banker Agent may contact me by phone or text message including by automated means and prerecorded messages about real estate services, and that I can access real estate services without providing my phone number. I acknowledge that I have read and agree to the Terms of Use and Privacy Notice.
Contact an Agent
Yes, I would like more information from Coldwell Banker. Please use and/or share my information with a Coldwell Banker agent to contact me about my real estate needs.
By clicking Contact I agree a Coldwell Banker Agent may contact me by phone or text message including by automated means and prerecorded messages about real estate services, and that I can access real estate services without providing my phone number. I acknowledge that I have read and agree to the Terms of Use and Privacy Notice.