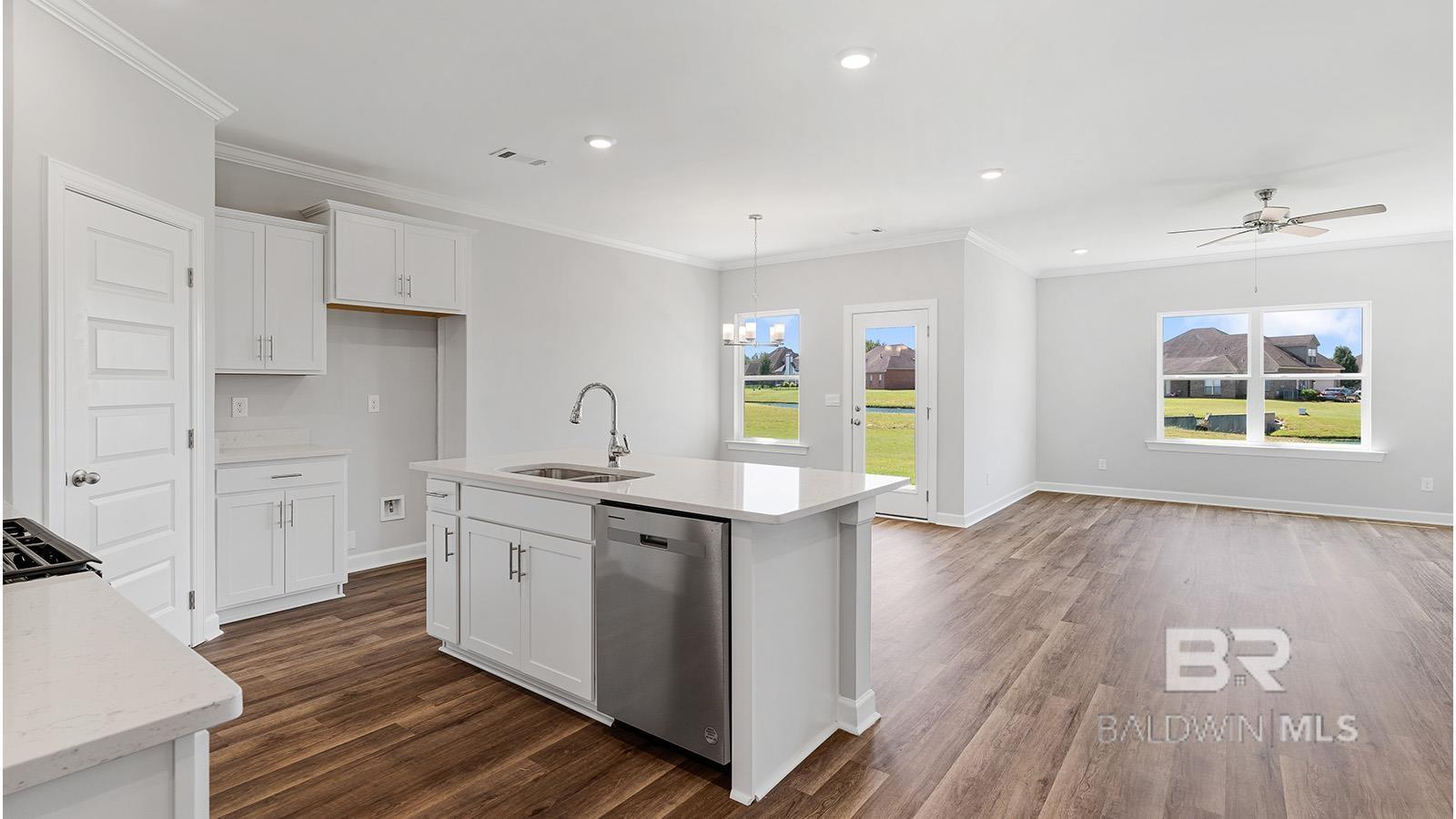


30567 Ashville Road, Spanish Fort, AL 36527
$387,480
4
Beds
3
Baths
2,231
Sq Ft
Single Family
Active
Listed by
Brandy Madden
Talerie Mcghee
Dhi Realty Of Alabama, LLC.
251-621-9621
Last updated:
September 12, 2025, 09:39 PM
MLS#
385144
Source:
AL BCAR
About This Home
Home Facts
Single Family
3 Baths
4 Bedrooms
Built in 2025
Price Summary
387,480
$173 per Sq. Ft.
MLS #:
385144
Last Updated:
September 12, 2025, 09:39 PM
Rooms & Interior
Bedrooms
Total Bedrooms:
4
Bathrooms
Total Bathrooms:
3
Full Bathrooms:
3
Interior
Living Area:
2,231 Sq. Ft.
Structure
Structure
Architectural Style:
Traditional
Building Area:
2,231 Sq. Ft.
Year Built:
2025
Finances & Disclosures
Price:
$387,480
Price per Sq. Ft:
$173 per Sq. Ft.
Contact an Agent
Yes, I would like more information from Coldwell Banker. Please use and/or share my information with a Coldwell Banker agent to contact me about my real estate needs.
By clicking Contact I agree a Coldwell Banker Agent may contact me by phone or text message including by automated means and prerecorded messages about real estate services, and that I can access real estate services without providing my phone number. I acknowledge that I have read and agree to the Terms of Use and Privacy Notice.
Contact an Agent
Yes, I would like more information from Coldwell Banker. Please use and/or share my information with a Coldwell Banker agent to contact me about my real estate needs.
By clicking Contact I agree a Coldwell Banker Agent may contact me by phone or text message including by automated means and prerecorded messages about real estate services, and that I can access real estate services without providing my phone number. I acknowledge that I have read and agree to the Terms of Use and Privacy Notice.