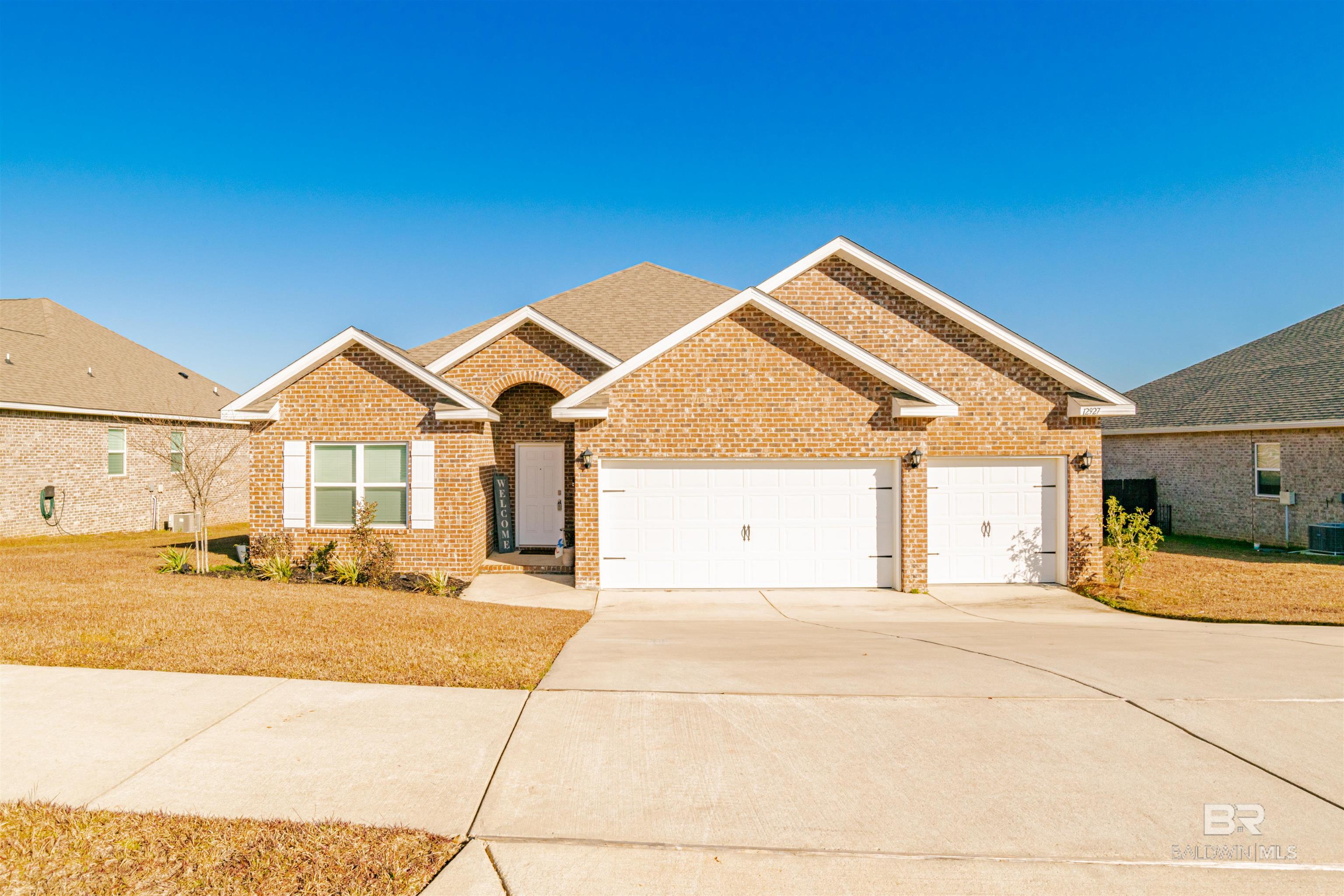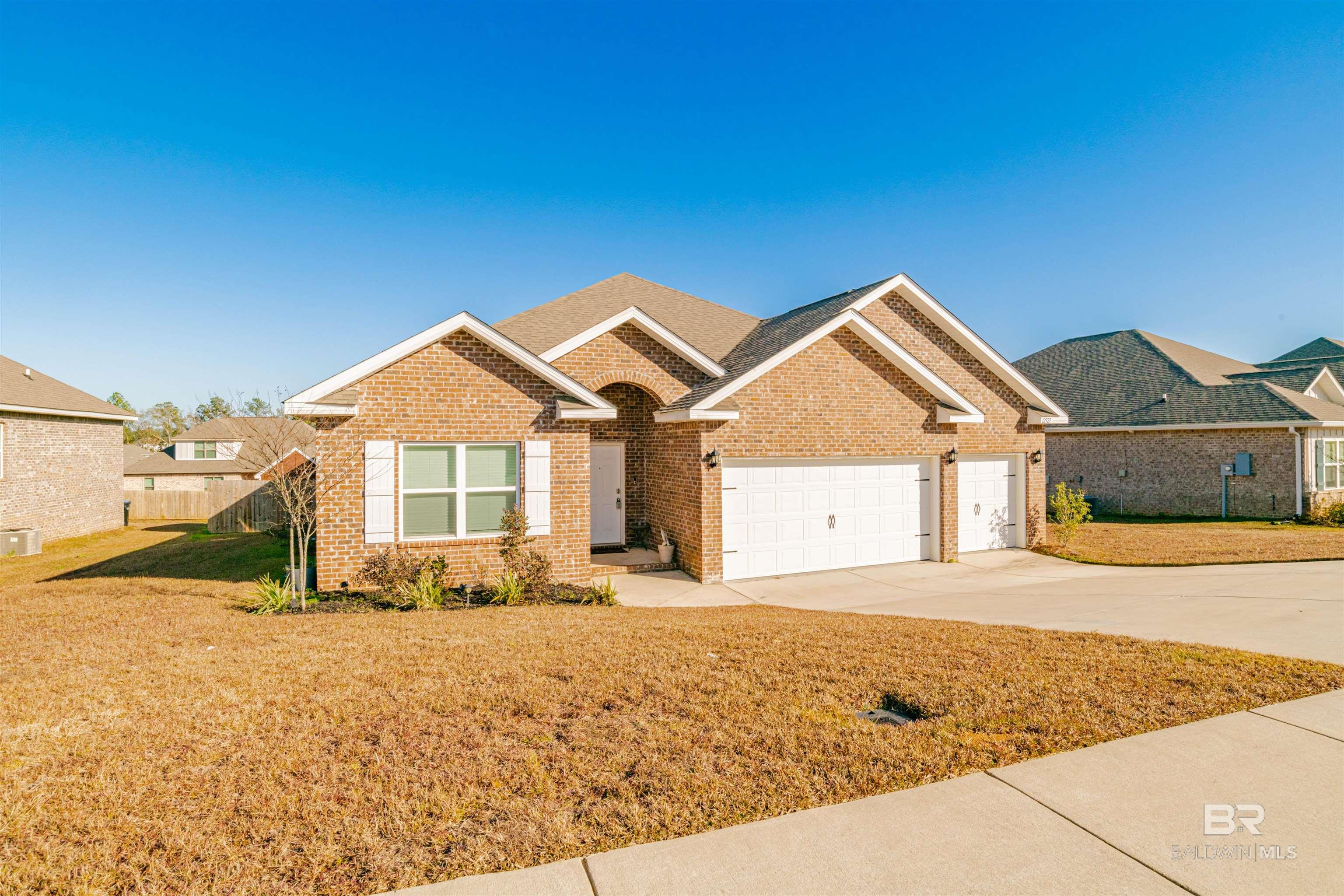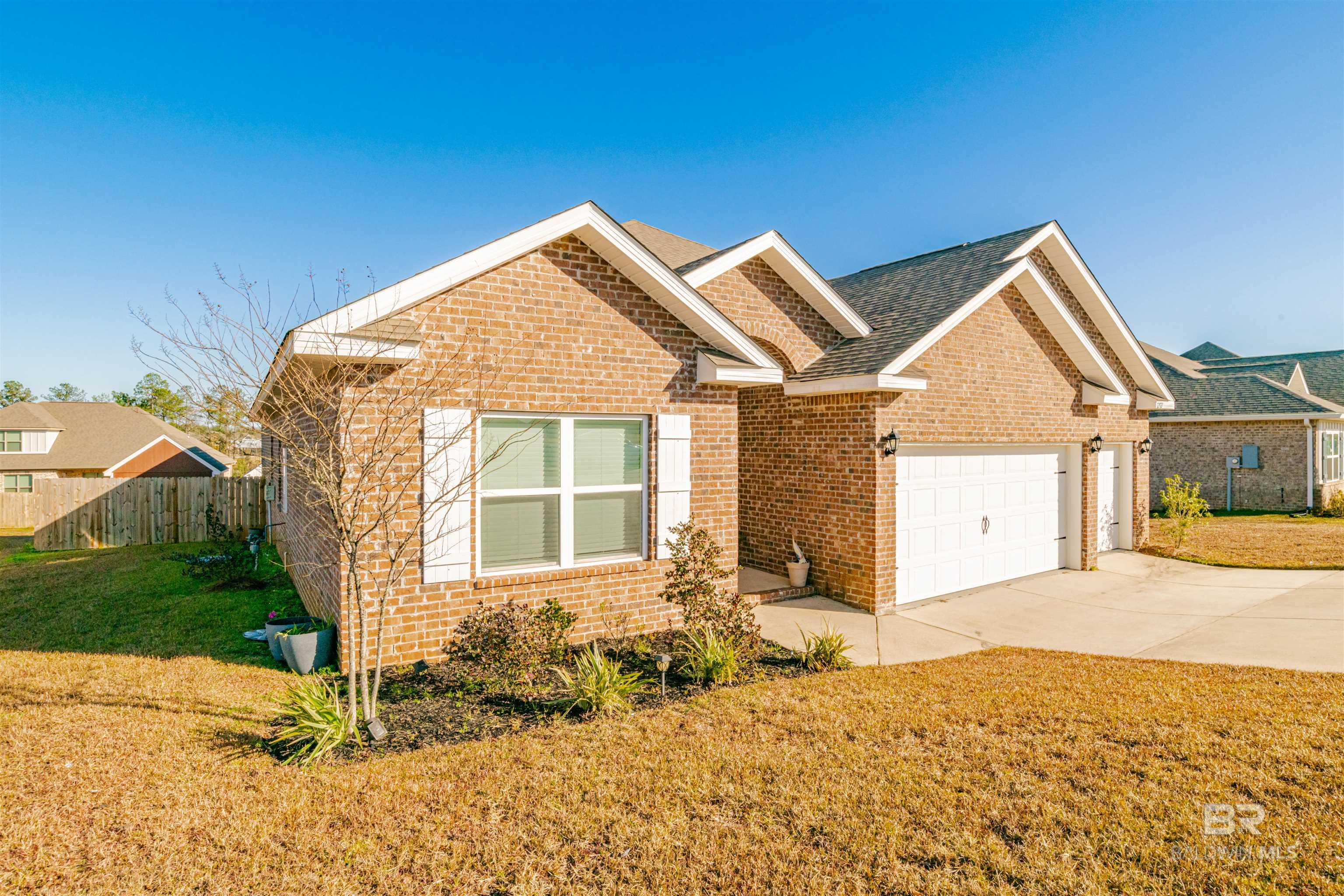


12927 Sanderling Loop, Spanish Fort, AL 36527
$391,000
4
Beds
3
Baths
2,289
Sq Ft
Single Family
Active
Listed by
Heather Mclemore
BHGRE Platinum Properties
251-650-4030
Last updated:
May 7, 2025, 02:10 PM
MLS#
378385
Source:
AL BCAR
About This Home
Home Facts
Single Family
3 Baths
4 Bedrooms
Built in 2021
Price Summary
391,000
$170 per Sq. Ft.
MLS #:
378385
Last Updated:
May 7, 2025, 02:10 PM
Rooms & Interior
Bedrooms
Total Bedrooms:
4
Bathrooms
Total Bathrooms:
3
Full Bathrooms:
3
Interior
Living Area:
2,289 Sq. Ft.
Structure
Structure
Architectural Style:
Craftsman
Building Area:
2,289 Sq. Ft.
Year Built:
2021
Lot
Lot Size (Sq. Ft):
11,717
Finances & Disclosures
Price:
$391,000
Price per Sq. Ft:
$170 per Sq. Ft.
Contact an Agent
Yes, I would like more information from Coldwell Banker. Please use and/or share my information with a Coldwell Banker agent to contact me about my real estate needs.
By clicking Contact I agree a Coldwell Banker Agent may contact me by phone or text message including by automated means and prerecorded messages about real estate services, and that I can access real estate services without providing my phone number. I acknowledge that I have read and agree to the Terms of Use and Privacy Notice.
Contact an Agent
Yes, I would like more information from Coldwell Banker. Please use and/or share my information with a Coldwell Banker agent to contact me about my real estate needs.
By clicking Contact I agree a Coldwell Banker Agent may contact me by phone or text message including by automated means and prerecorded messages about real estate services, and that I can access real estate services without providing my phone number. I acknowledge that I have read and agree to the Terms of Use and Privacy Notice.