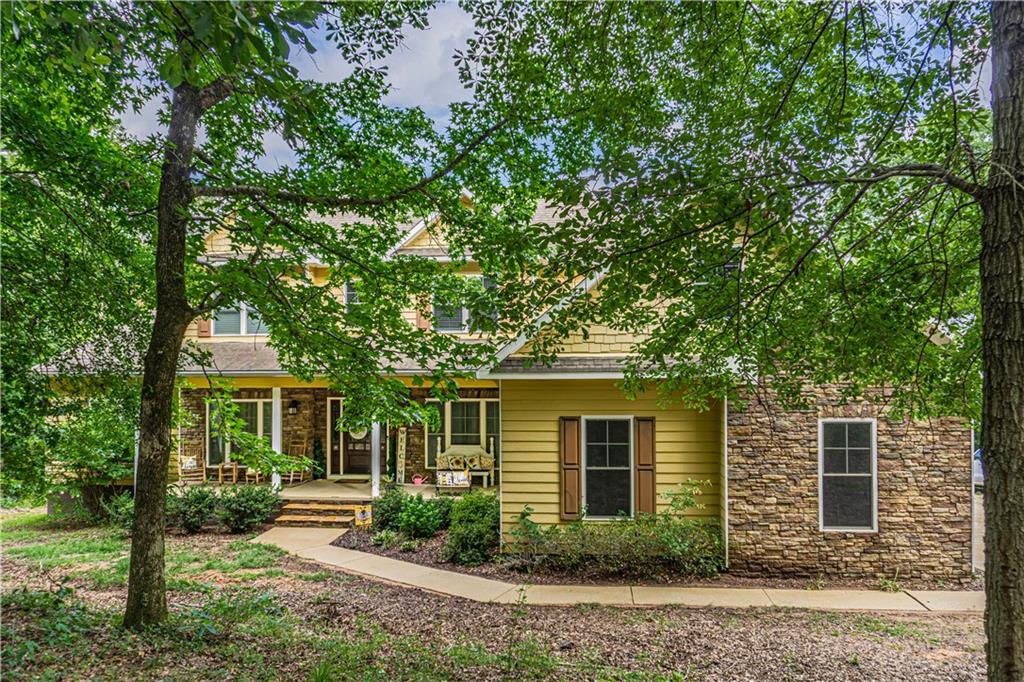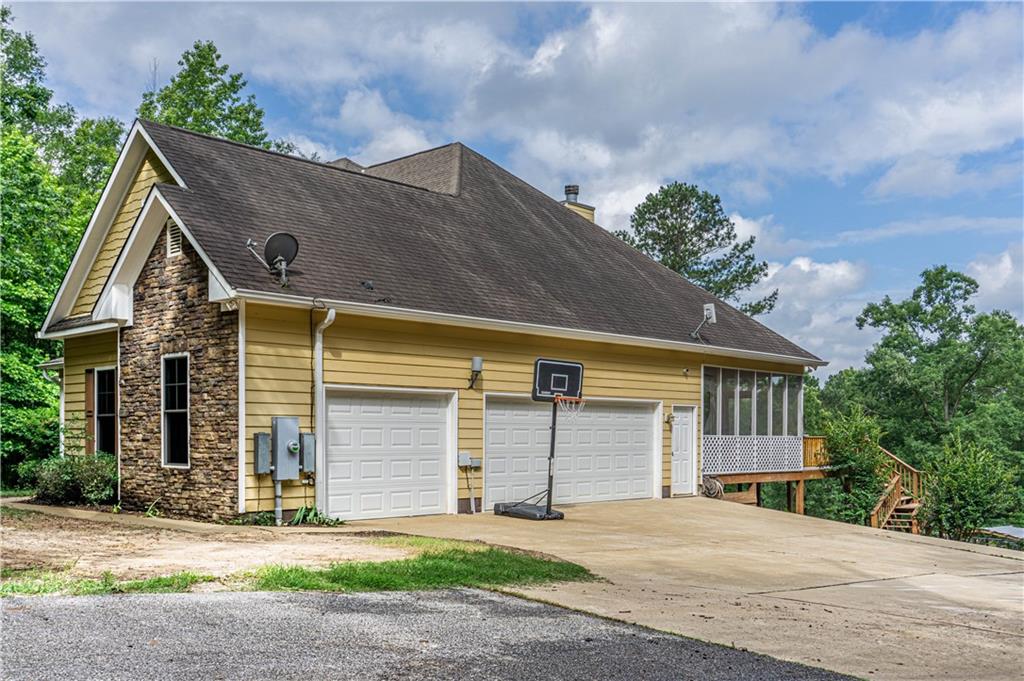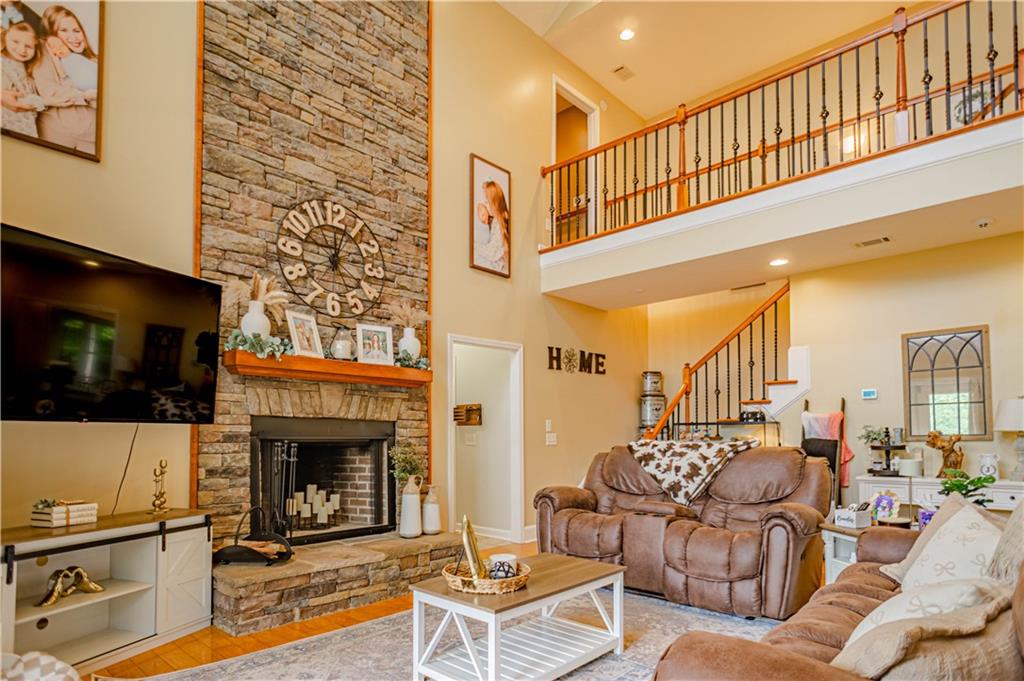


Listed by
Robin Welch
Platinum Properties
334-291-1234
Last updated:
June 10, 2025, 12:10 PM
MLS#
E101108
Source:
AL PCBR
About This Home
Home Facts
Single Family
3 Baths
4 Bedrooms
Built in 2010
Price Summary
499,900
$170 per Sq. Ft.
MLS #:
E101108
Last Updated:
June 10, 2025, 12:10 PM
Added:
8 day(s) ago
Rooms & Interior
Bedrooms
Total Bedrooms:
4
Bathrooms
Total Bathrooms:
3
Full Bathrooms:
2
Interior
Living Area:
2,940 Sq. Ft.
Structure
Structure
Architectural Style:
Craftsman
Building Area:
2,940 Sq. Ft.
Year Built:
2010
Lot
Lot Size (Sq. Ft):
304,920
Finances & Disclosures
Price:
$499,900
Price per Sq. Ft:
$170 per Sq. Ft.
Contact an Agent
Yes, I would like more information from Coldwell Banker. Please use and/or share my information with a Coldwell Banker agent to contact me about my real estate needs.
By clicking Contact I agree a Coldwell Banker Agent may contact me by phone or text message including by automated means and prerecorded messages about real estate services, and that I can access real estate services without providing my phone number. I acknowledge that I have read and agree to the Terms of Use and Privacy Notice.
Contact an Agent
Yes, I would like more information from Coldwell Banker. Please use and/or share my information with a Coldwell Banker agent to contact me about my real estate needs.
By clicking Contact I agree a Coldwell Banker Agent may contact me by phone or text message including by automated means and prerecorded messages about real estate services, and that I can access real estate services without providing my phone number. I acknowledge that I have read and agree to the Terms of Use and Privacy Notice.