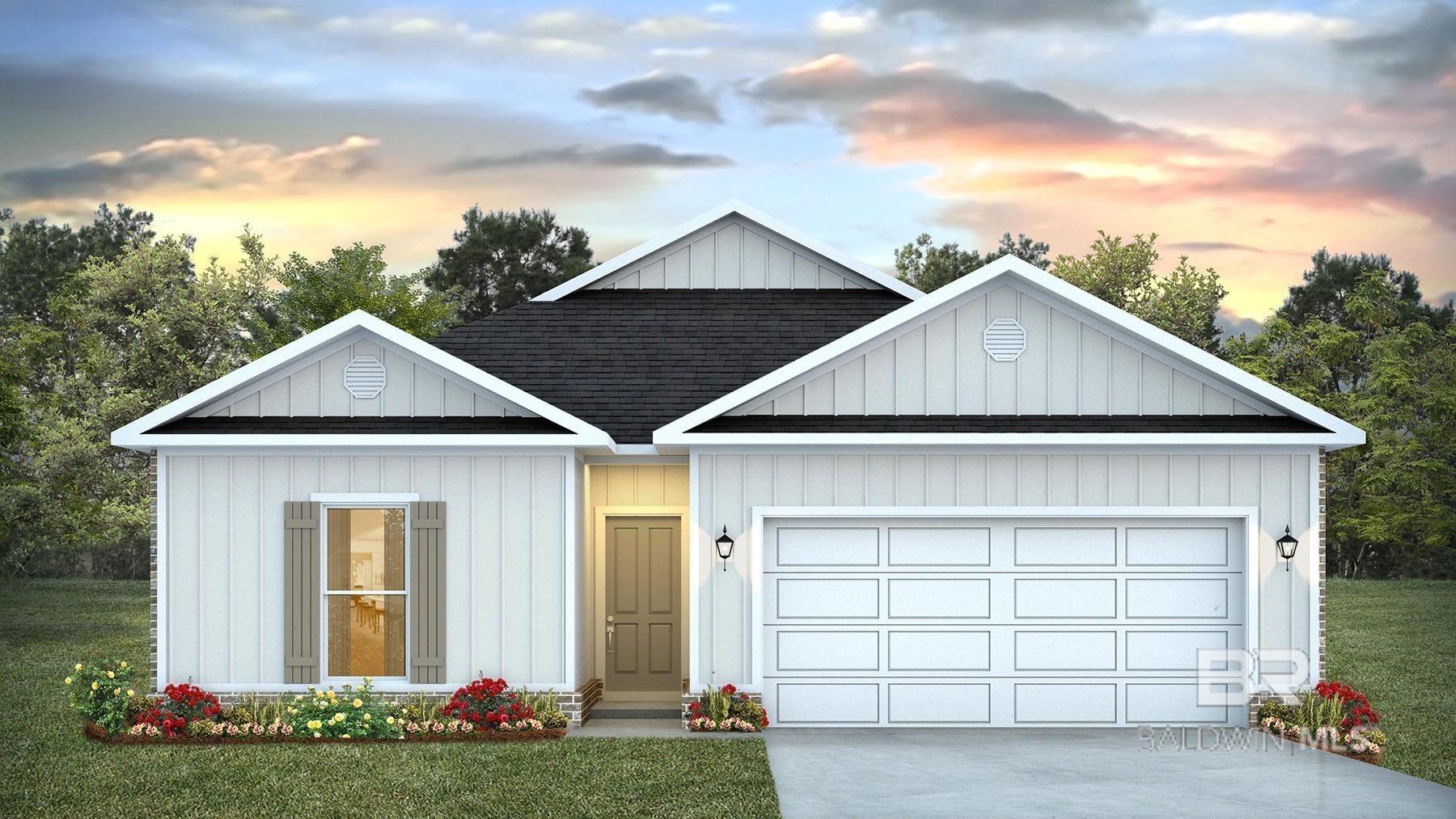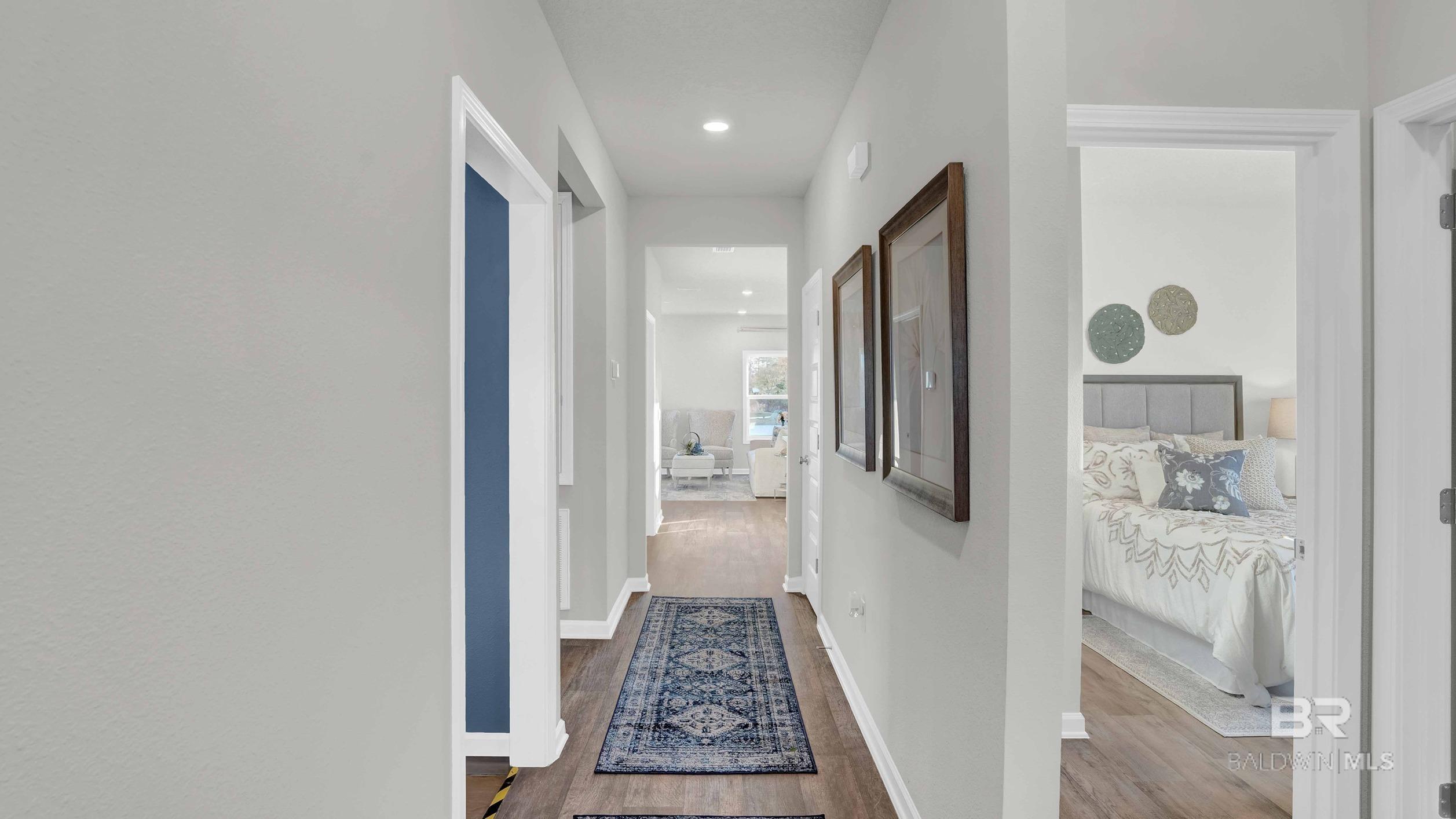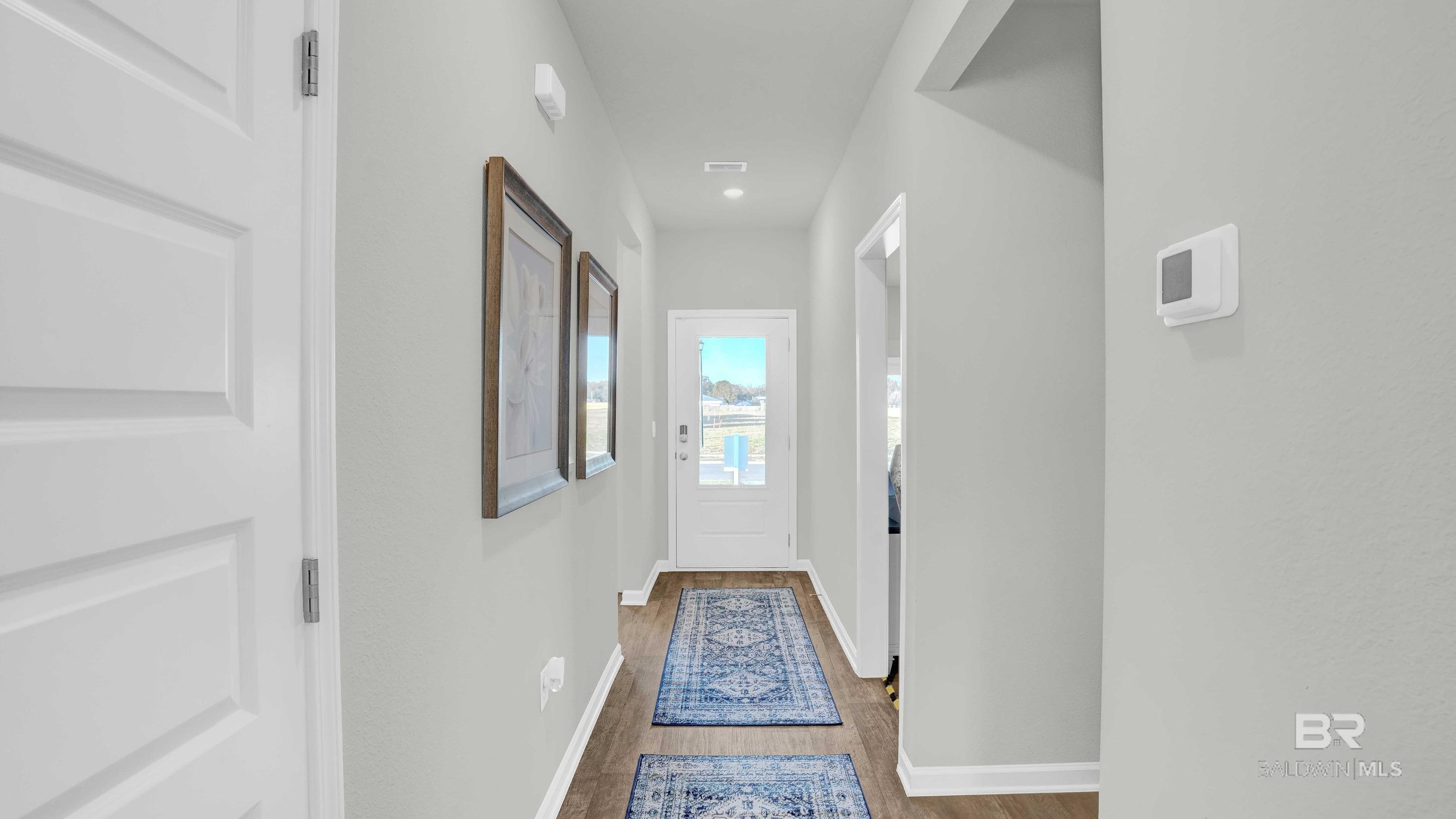22532 Hamilton Street, Robertsdale, AL 36567
$292,452
4
Beds
2
Baths
1,490
Sq Ft
Single Family
Pending
Listed by
Marcus Merrell
Dhi Realty Of Alabama, LLC.
251-621-9621
Last updated:
November 7, 2025, 09:38 PM
MLS#
387748
Source:
AL BCAR
About This Home
Home Facts
Single Family
2 Baths
4 Bedrooms
Built in 2025
Price Summary
292,452
$196 per Sq. Ft.
MLS #:
387748
Last Updated:
November 7, 2025, 09:38 PM
Rooms & Interior
Bedrooms
Total Bedrooms:
4
Bathrooms
Total Bathrooms:
2
Full Bathrooms:
2
Interior
Living Area:
1,490 Sq. Ft.
Structure
Structure
Architectural Style:
Craftsman
Building Area:
1,490 Sq. Ft.
Year Built:
2025
Lot
Lot Size (Sq. Ft):
6,250
Finances & Disclosures
Price:
$292,452
Price per Sq. Ft:
$196 per Sq. Ft.
Contact an Agent
Yes, I would like more information from Coldwell Banker. Please use and/or share my information with a Coldwell Banker agent to contact me about my real estate needs.
By clicking Contact I agree a Coldwell Banker Agent may contact me by phone or text message including by automated means and prerecorded messages about real estate services, and that I can access real estate services without providing my phone number. I acknowledge that I have read and agree to the Terms of Use and Privacy Notice.
Contact an Agent
Yes, I would like more information from Coldwell Banker. Please use and/or share my information with a Coldwell Banker agent to contact me about my real estate needs.
By clicking Contact I agree a Coldwell Banker Agent may contact me by phone or text message including by automated means and prerecorded messages about real estate services, and that I can access real estate services without providing my phone number. I acknowledge that I have read and agree to the Terms of Use and Privacy Notice.


