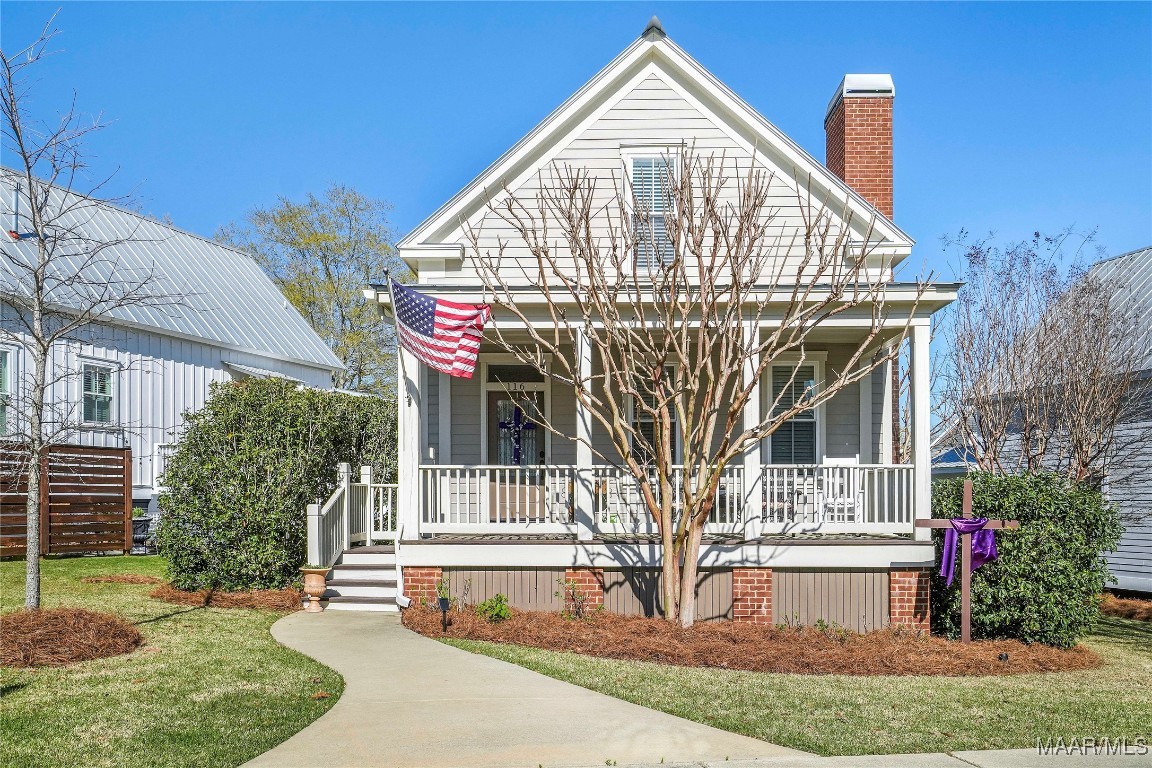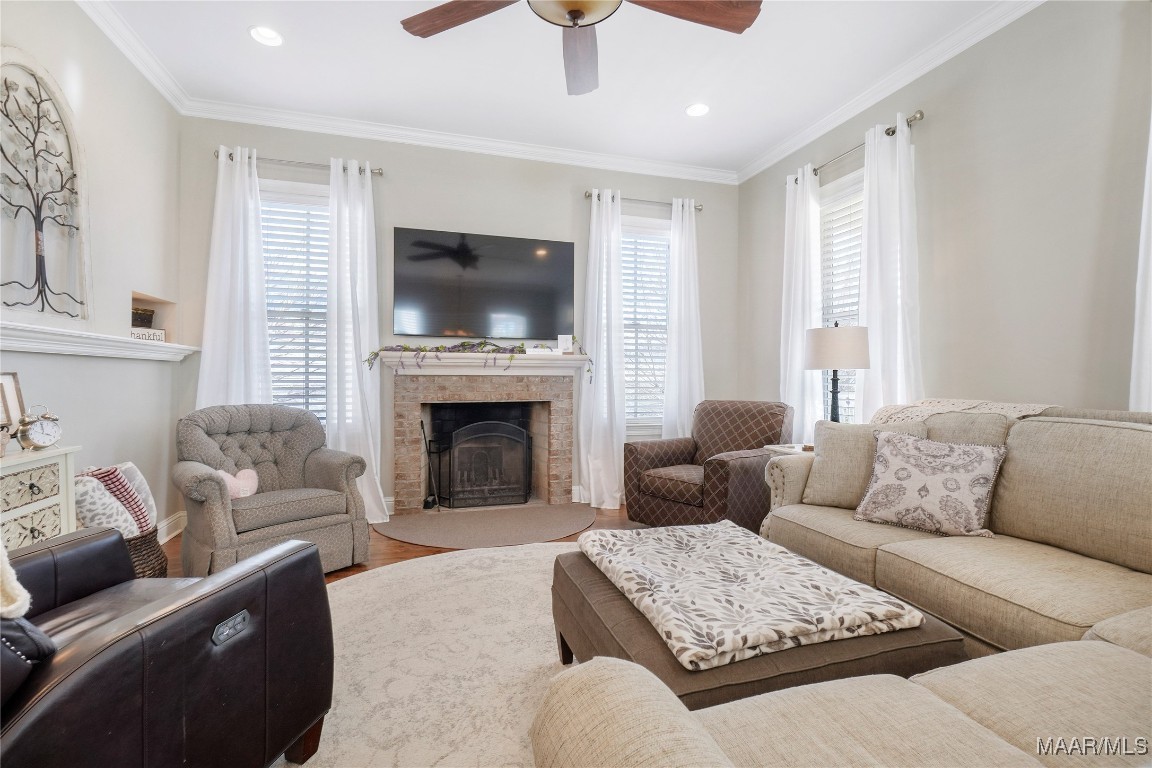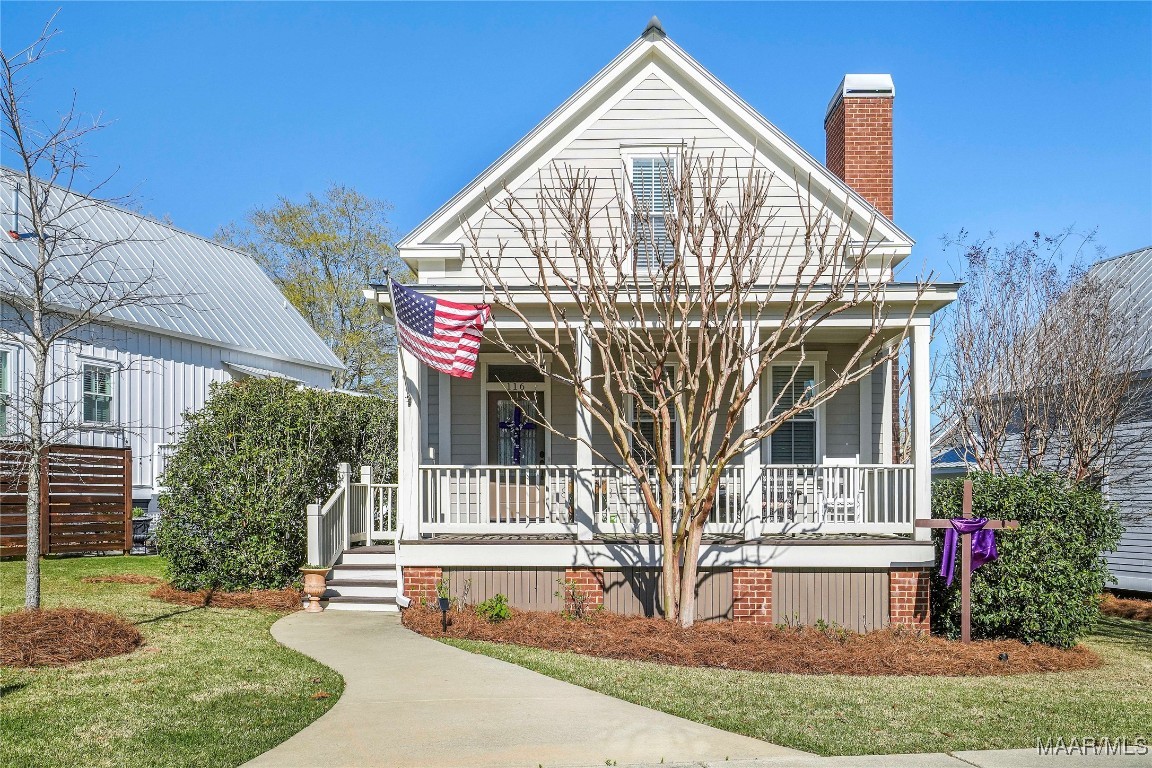


116 Chapel Hill Street, Pike Road, AL 36064
$369,900
3
Beds
3
Baths
1,750
Sq Ft
Single Family
Active
Listed by
Tammy Chavers
RE/MAX Properties Ii
334-649-4920
Last updated:
June 20, 2025, 12:38 AM
MLS#
577490
Source:
AL MLSM
About This Home
Home Facts
Single Family
3 Baths
3 Bedrooms
Built in 2014
Price Summary
369,900
$211 per Sq. Ft.
MLS #:
577490
Last Updated:
June 20, 2025, 12:38 AM
Added:
3 day(s) ago
Rooms & Interior
Bedrooms
Total Bedrooms:
3
Bathrooms
Total Bathrooms:
3
Full Bathrooms:
2
Interior
Living Area:
1,750 Sq. Ft.
Structure
Structure
Building Area:
1,750 Sq. Ft.
Year Built:
2014
Lot
Lot Size (Sq. Ft):
2,178
Finances & Disclosures
Price:
$369,900
Price per Sq. Ft:
$211 per Sq. Ft.
See this home in person
Attend an upcoming open house
Sun, Jun 22
02:00 PM - 04:00 PMContact an Agent
Yes, I would like more information from Coldwell Banker. Please use and/or share my information with a Coldwell Banker agent to contact me about my real estate needs.
By clicking Contact I agree a Coldwell Banker Agent may contact me by phone or text message including by automated means and prerecorded messages about real estate services, and that I can access real estate services without providing my phone number. I acknowledge that I have read and agree to the Terms of Use and Privacy Notice.
Contact an Agent
Yes, I would like more information from Coldwell Banker. Please use and/or share my information with a Coldwell Banker agent to contact me about my real estate needs.
By clicking Contact I agree a Coldwell Banker Agent may contact me by phone or text message including by automated means and prerecorded messages about real estate services, and that I can access real estate services without providing my phone number. I acknowledge that I have read and agree to the Terms of Use and Privacy Notice.