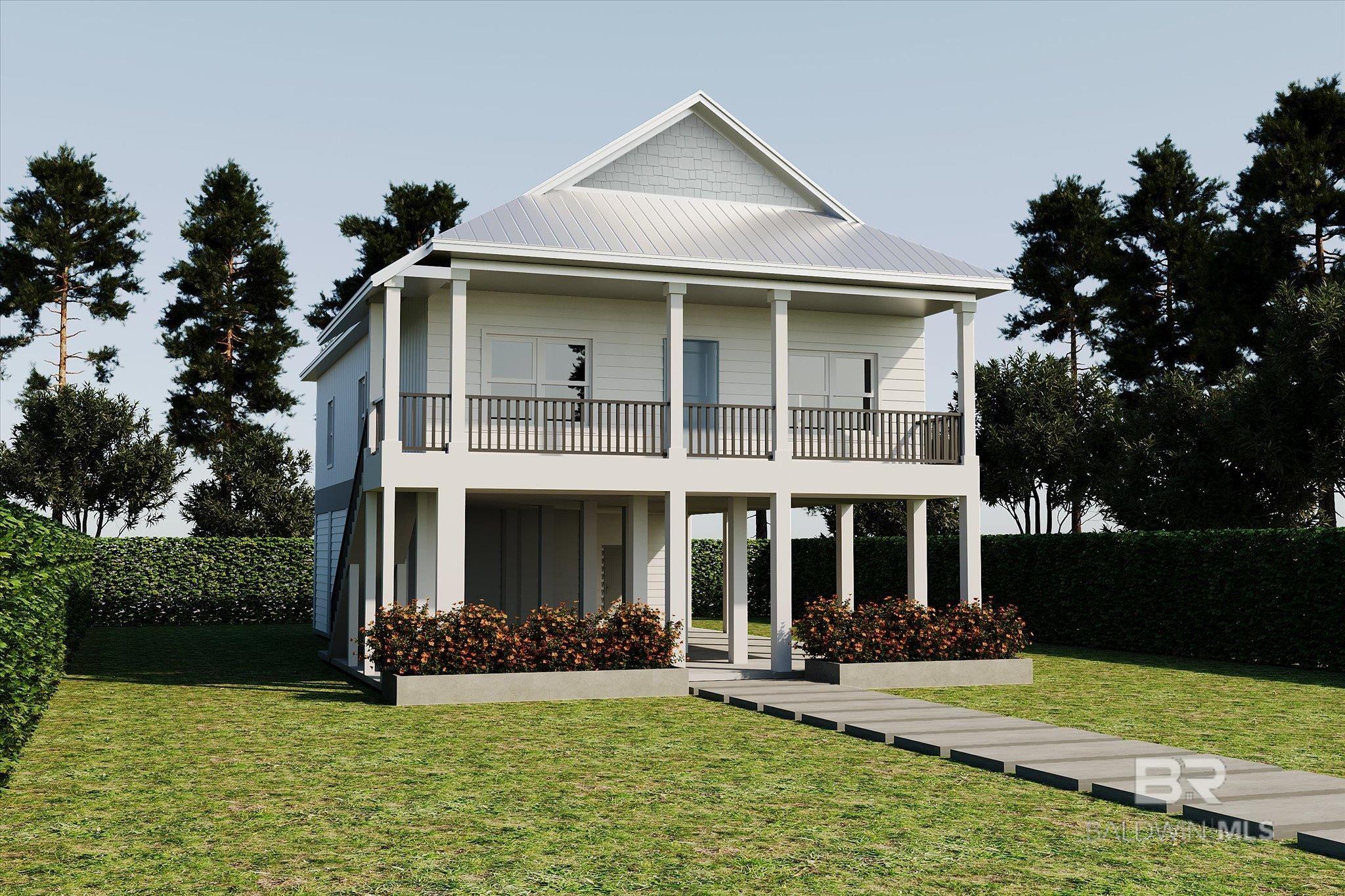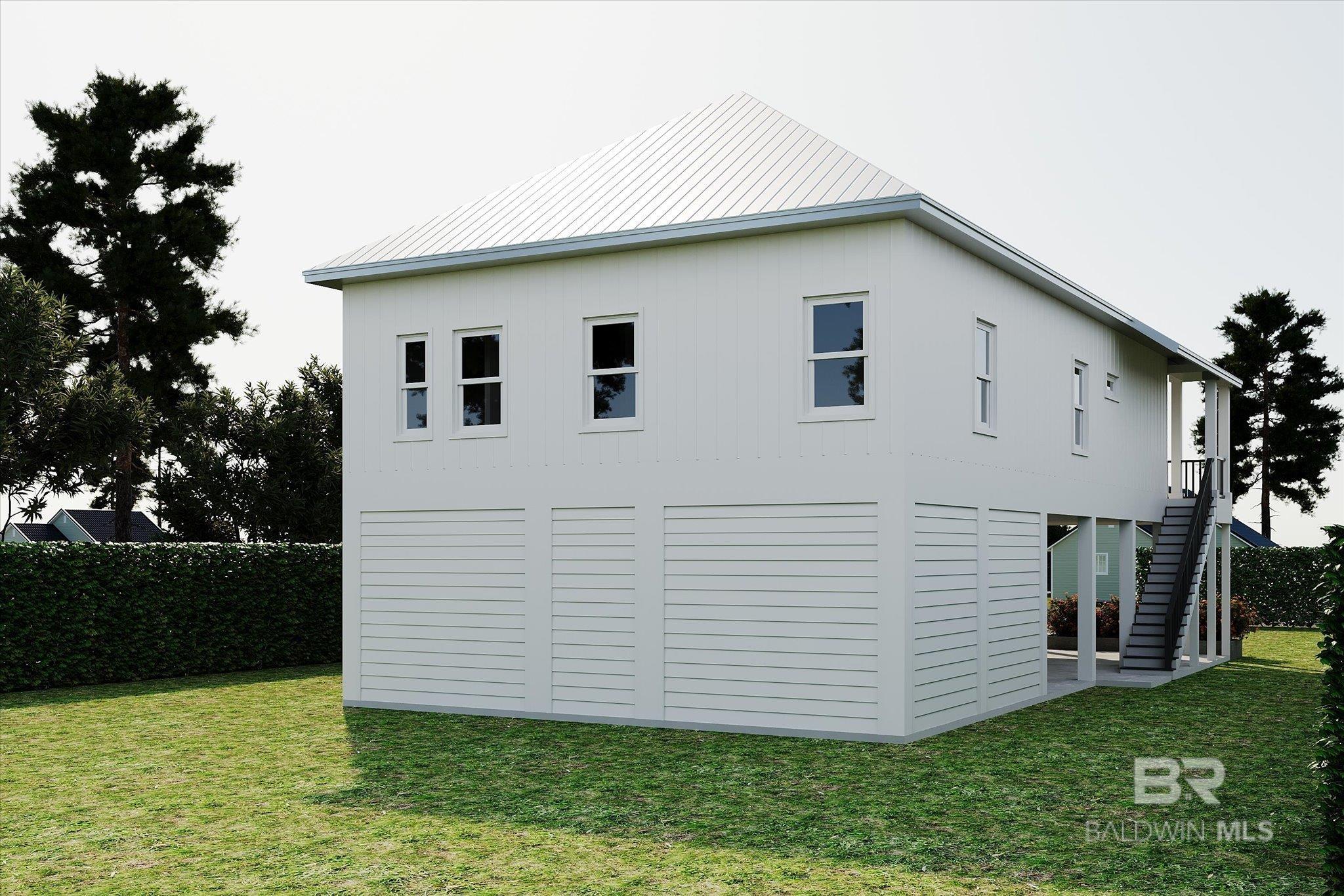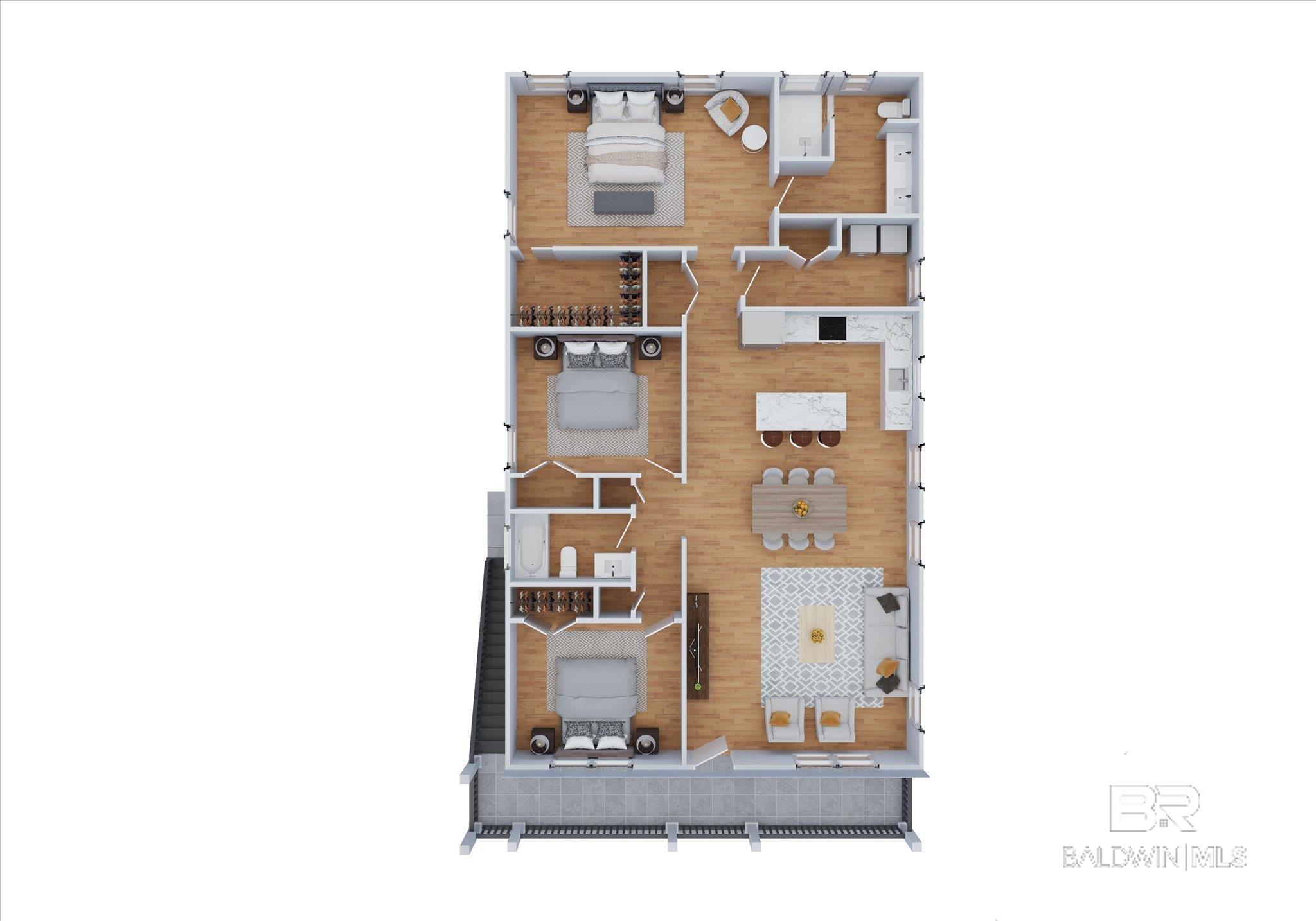


5516 Bayou St John Avenue, Orange Beach, AL 36561
$739,000
3
Beds
2
Baths
1,500
Sq Ft
Single Family
Active
Listed by
Kelsey King
Keller Williams Agc Realty - Orange Beach
251-494-6696
Last updated:
December 17, 2025, 12:46 AM
MLS#
387622
Source:
AL BCAR
About This Home
Home Facts
Single Family
2 Baths
3 Bedrooms
Built in 2026
Price Summary
739,000
$492 per Sq. Ft.
MLS #:
387622
Last Updated:
December 17, 2025, 12:46 AM
Rooms & Interior
Bedrooms
Total Bedrooms:
3
Bathrooms
Total Bathrooms:
2
Full Bathrooms:
2
Interior
Living Area:
1,500 Sq. Ft.
Structure
Structure
Architectural Style:
Raised Beach
Building Area:
1,500 Sq. Ft.
Year Built:
2026
Lot
Lot Size (Sq. Ft):
6,098
Finances & Disclosures
Price:
$739,000
Price per Sq. Ft:
$492 per Sq. Ft.
Contact an Agent
Yes, I would like more information. Please use and/or share my information with a Coldwell Banker ® affiliated agent to contact me about my real estate needs. By clicking Contact, I request to be contacted by phone or text message and consent to being contacted by automated means. I understand that my consent to receive calls or texts is not a condition of purchasing any property, goods, or services. Alternatively, I understand that I can access real estate services by email or I can contact the agent myself.
If a Coldwell Banker affiliated agent is not available in the area where I need assistance, I agree to be contacted by a real estate agent affiliated with another brand owned or licensed by Anywhere Real Estate (BHGRE®, CENTURY 21®, Corcoran®, ERA®, or Sotheby's International Realty®). I acknowledge that I have read and agree to the terms of use and privacy notice.
Contact an Agent
Yes, I would like more information. Please use and/or share my information with a Coldwell Banker ® affiliated agent to contact me about my real estate needs. By clicking Contact, I request to be contacted by phone or text message and consent to being contacted by automated means. I understand that my consent to receive calls or texts is not a condition of purchasing any property, goods, or services. Alternatively, I understand that I can access real estate services by email or I can contact the agent myself.
If a Coldwell Banker affiliated agent is not available in the area where I need assistance, I agree to be contacted by a real estate agent affiliated with another brand owned or licensed by Anywhere Real Estate (BHGRE®, CENTURY 21®, Corcoran®, ERA®, or Sotheby's International Realty®). I acknowledge that I have read and agree to the terms of use and privacy notice.