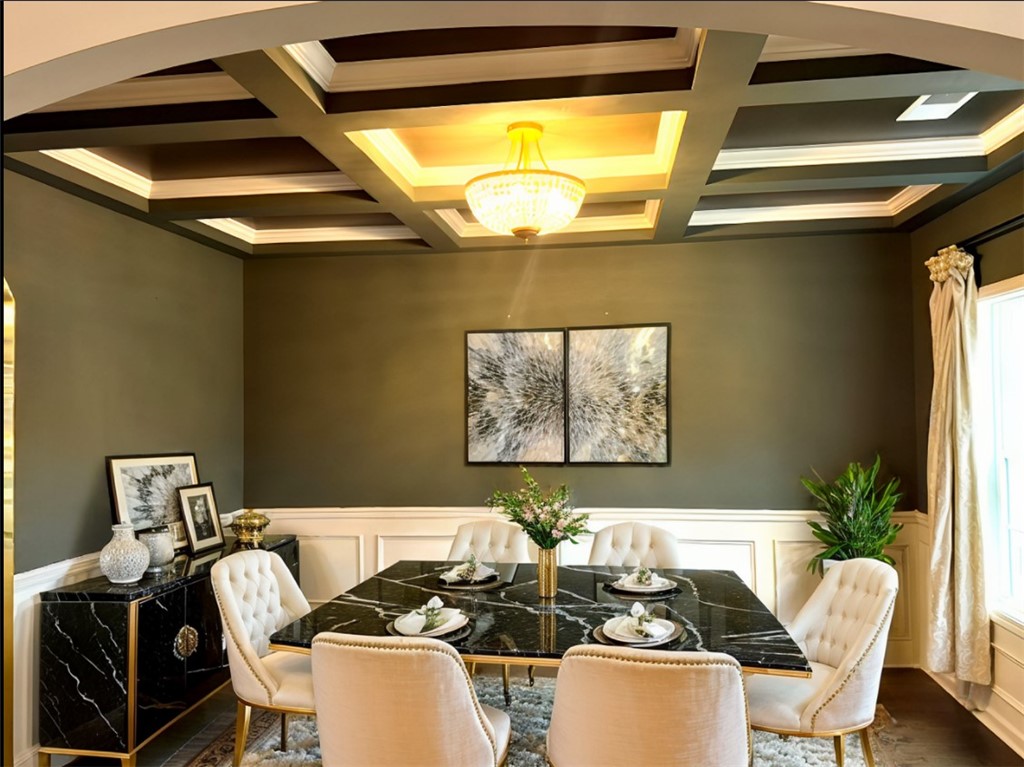Local Realty Service Provided By: Coldwell Banker Kennon & Parker

2103 Webbed Way, Opelika, AL 36804
$375,000
4
Beds
3
Baths
2,556
Sq Ft
Single Family
Sold
Listed by
Brent Davis
Amy Davis
Bought with THE DENSON GROUP
The Talons Group
334-758-6220
MLS#
175512
Source:
AL LCAR
Sorry, we are unable to map this address
About This Home
Home Facts
Single Family
3 Baths
4 Bedrooms
Built in 2023
Price Summary
379,000
$148 per Sq. Ft.
MLS #:
175512
Sold:
July 18, 2025
Rooms & Interior
Bedrooms
Total Bedrooms:
4
Bathrooms
Total Bathrooms:
3
Full Bathrooms:
2
Interior
Living Area:
2,556 Sq. Ft.
Structure
Structure
Year Built:
2023
Lot
Lot Size (Sq. Ft):
15,681
Finances & Disclosures
Price:
$379,000
Price per Sq. Ft:
$148 per Sq. Ft.
Source:AL LCAR
The information being provided by Lee County Association Of REALTORS® Inc Mls is for the consumer’s personal, non-commercial use and may not be used for any purpose other than to identify prospective properties consumers may be interested in purchasing. The information is deemed reliable but not guaranteed and should therefore be independently verified. © 2025 Lee County Association Of REALTORS® Inc Mls All rights reserved.