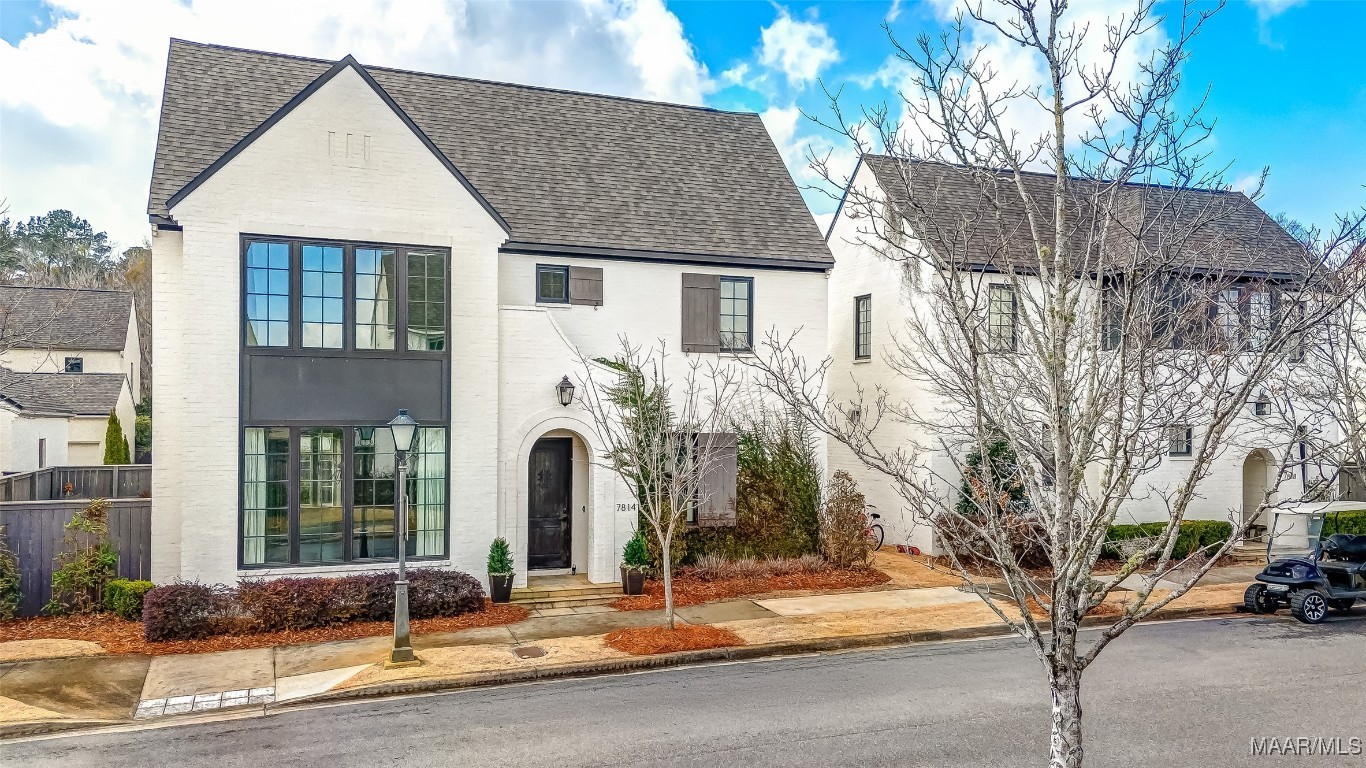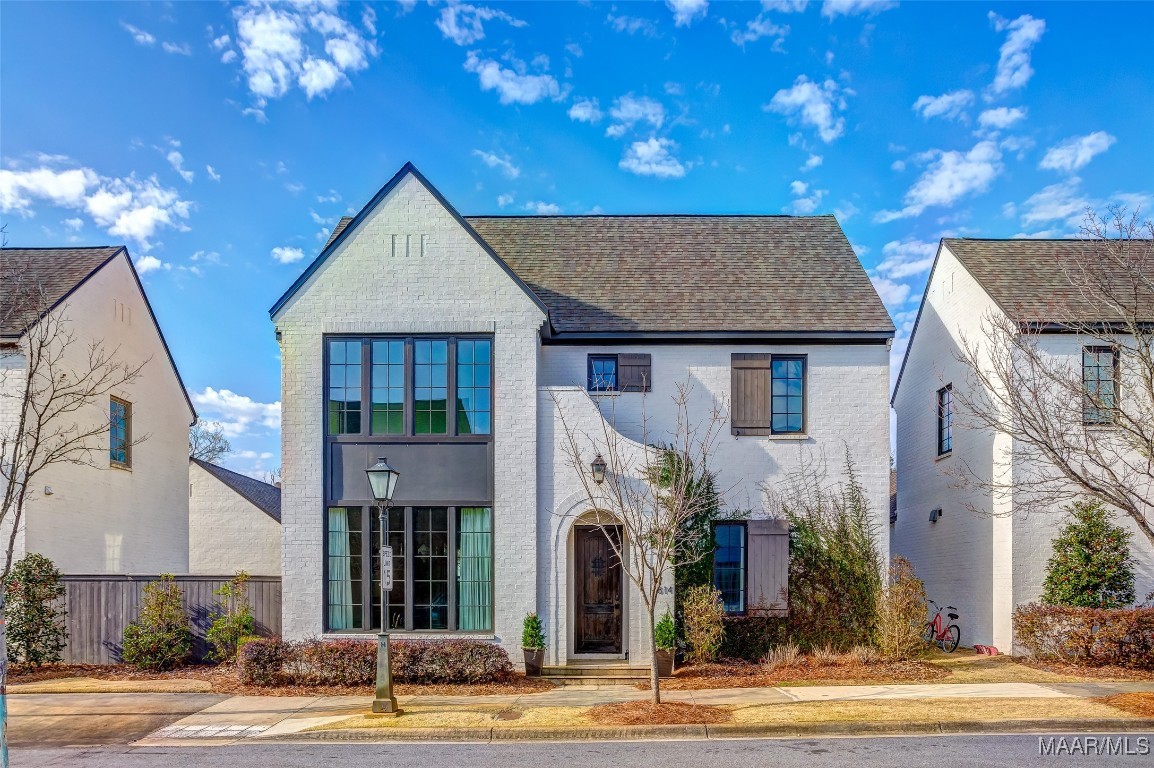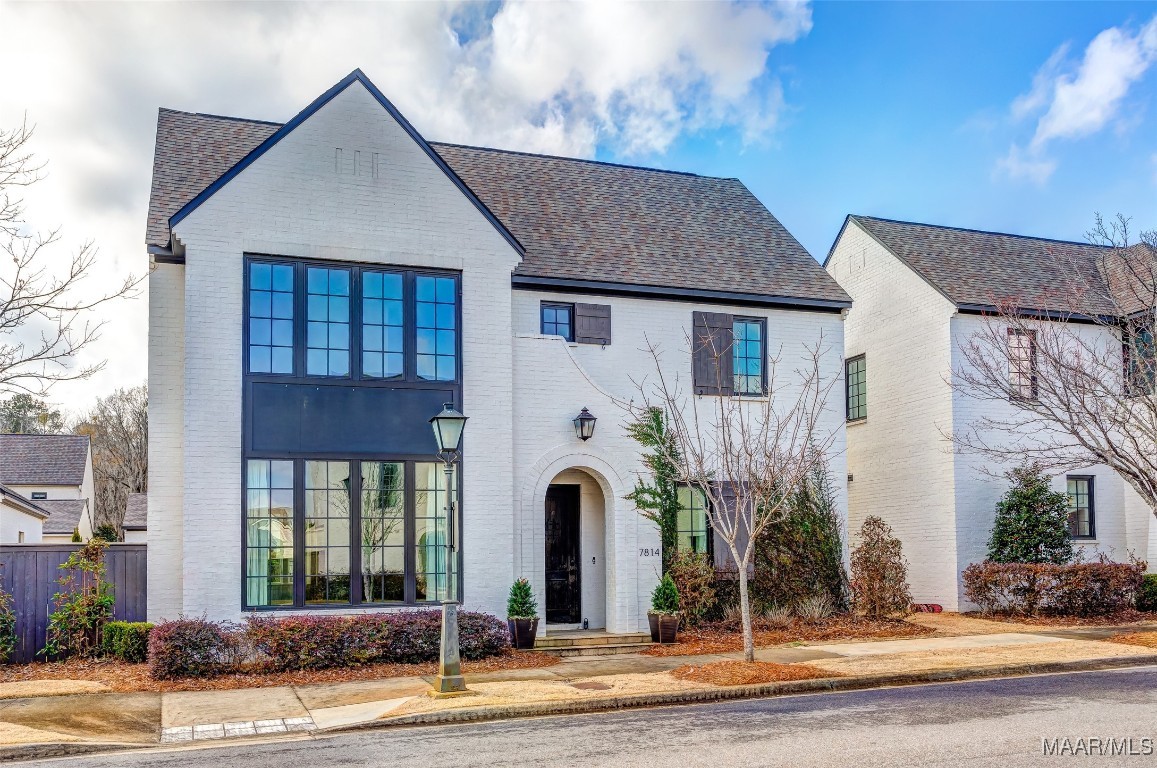


7814 Ebury Street, Montgomery, AL 36116
$499,900
4
Beds
4
Baths
2,621
Sq Ft
Single Family
Active
Listed by
Garrett Smith
Partners Realty
334-277-1077
Last updated:
July 3, 2025, 02:20 PM
MLS#
570206
Source:
AL MLSM
About This Home
Home Facts
Single Family
4 Baths
4 Bedrooms
Built in 2018
Price Summary
499,900
$190 per Sq. Ft.
MLS #:
570206
Last Updated:
July 3, 2025, 02:20 PM
Added:
5 month(s) ago
Rooms & Interior
Bedrooms
Total Bedrooms:
4
Bathrooms
Total Bathrooms:
4
Full Bathrooms:
3
Interior
Living Area:
2,621 Sq. Ft.
Structure
Structure
Architectural Style:
Two Story
Building Area:
2,621 Sq. Ft.
Year Built:
2018
Lot
Lot Size (Sq. Ft):
3,310
Finances & Disclosures
Price:
$499,900
Price per Sq. Ft:
$190 per Sq. Ft.
Contact an Agent
Yes, I would like more information from Coldwell Banker. Please use and/or share my information with a Coldwell Banker agent to contact me about my real estate needs.
By clicking Contact I agree a Coldwell Banker Agent may contact me by phone or text message including by automated means and prerecorded messages about real estate services, and that I can access real estate services without providing my phone number. I acknowledge that I have read and agree to the Terms of Use and Privacy Notice.
Contact an Agent
Yes, I would like more information from Coldwell Banker. Please use and/or share my information with a Coldwell Banker agent to contact me about my real estate needs.
By clicking Contact I agree a Coldwell Banker Agent may contact me by phone or text message including by automated means and prerecorded messages about real estate services, and that I can access real estate services without providing my phone number. I acknowledge that I have read and agree to the Terms of Use and Privacy Notice.