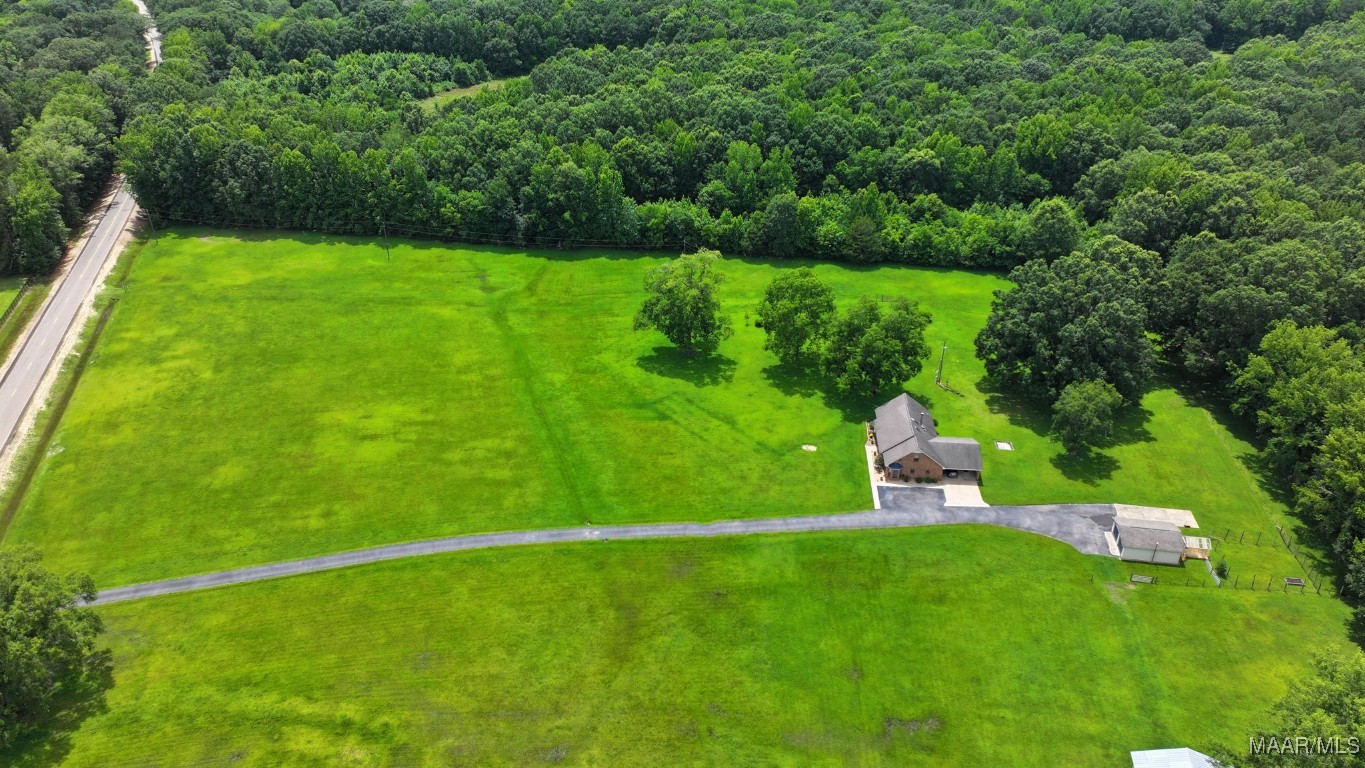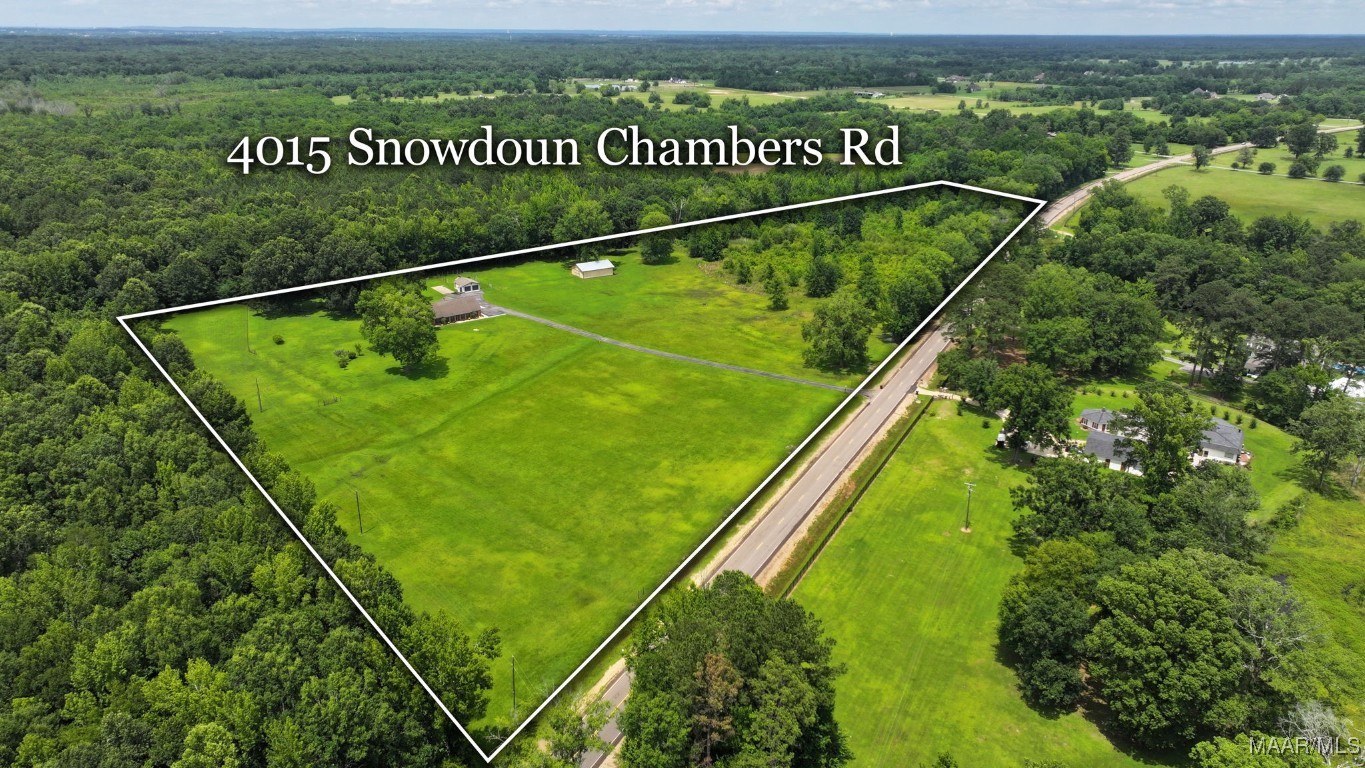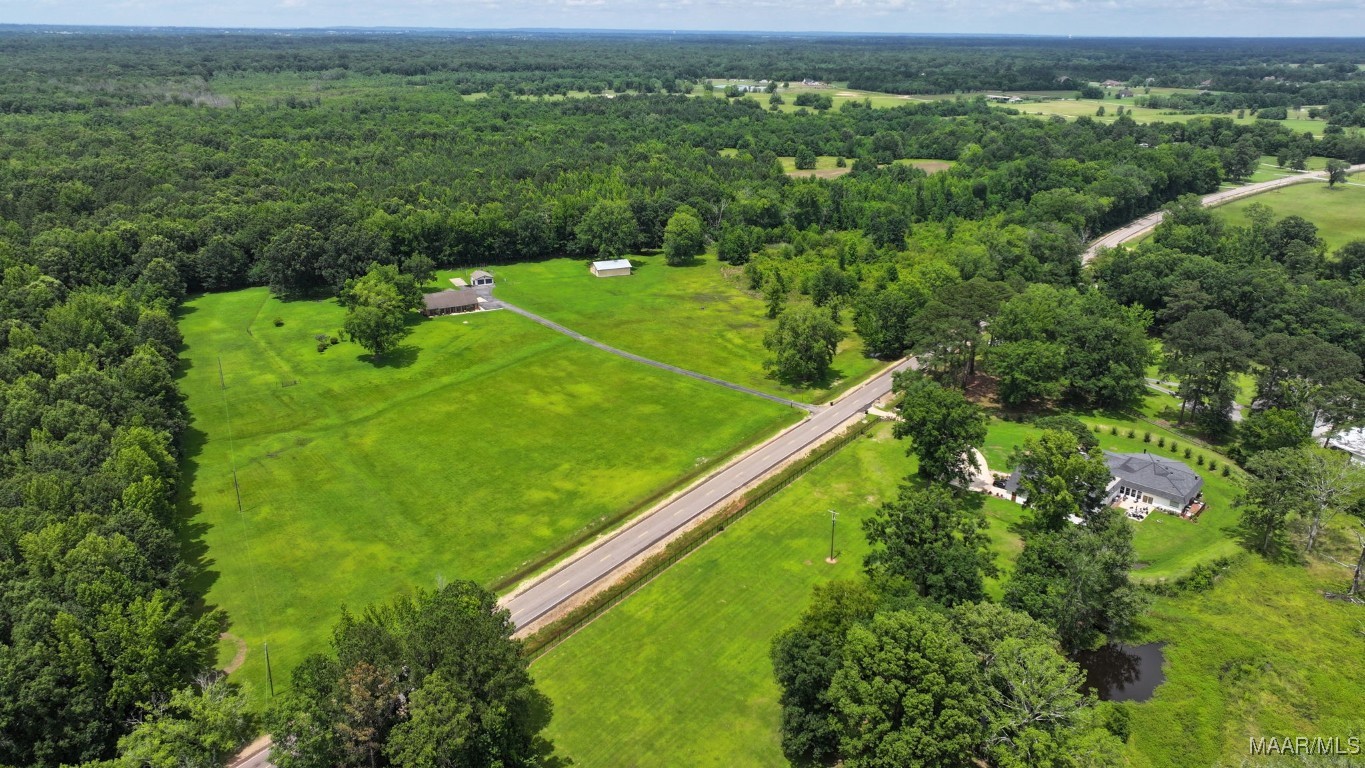


4015 Snowdoun Chambers Road, Montgomery, AL 36116
$615,000
4
Beds
4
Baths
3,206
Sq Ft
Single Family
Active
Listed by
Cece Savage
Coby Savage
Exit Garth Realty
334-593-0489
Last updated:
June 20, 2025, 07:39 PM
MLS#
577520
Source:
AL MLSM
About This Home
Home Facts
Single Family
4 Baths
4 Bedrooms
Built in 1990
Price Summary
615,000
$191 per Sq. Ft.
MLS #:
577520
Last Updated:
June 20, 2025, 07:39 PM
Added:
1 day(s) ago
Rooms & Interior
Bedrooms
Total Bedrooms:
4
Bathrooms
Total Bathrooms:
4
Full Bathrooms:
3
Interior
Living Area:
3,206 Sq. Ft.
Structure
Structure
Building Area:
3,206 Sq. Ft.
Year Built:
1990
Lot
Lot Size (Sq. Ft):
871,200
Finances & Disclosures
Price:
$615,000
Price per Sq. Ft:
$191 per Sq. Ft.
Contact an Agent
Yes, I would like more information from Coldwell Banker. Please use and/or share my information with a Coldwell Banker agent to contact me about my real estate needs.
By clicking Contact I agree a Coldwell Banker Agent may contact me by phone or text message including by automated means and prerecorded messages about real estate services, and that I can access real estate services without providing my phone number. I acknowledge that I have read and agree to the Terms of Use and Privacy Notice.
Contact an Agent
Yes, I would like more information from Coldwell Banker. Please use and/or share my information with a Coldwell Banker agent to contact me about my real estate needs.
By clicking Contact I agree a Coldwell Banker Agent may contact me by phone or text message including by automated means and prerecorded messages about real estate services, and that I can access real estate services without providing my phone number. I acknowledge that I have read and agree to the Terms of Use and Privacy Notice.