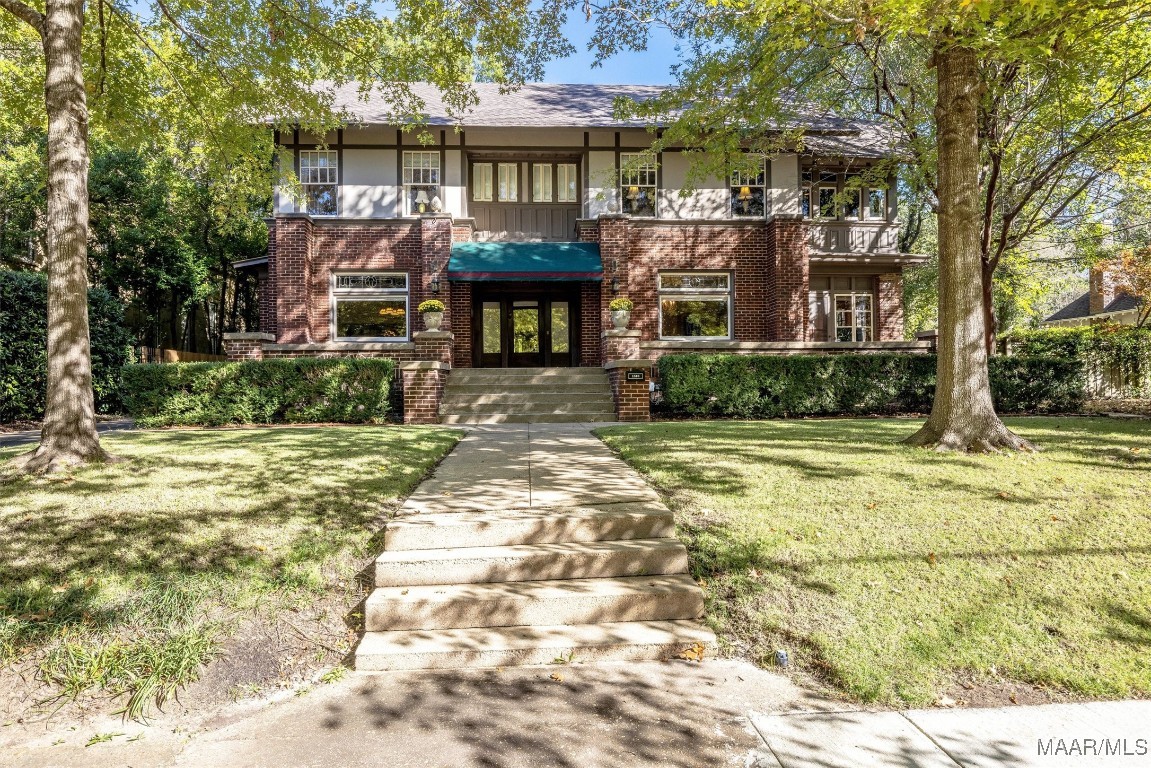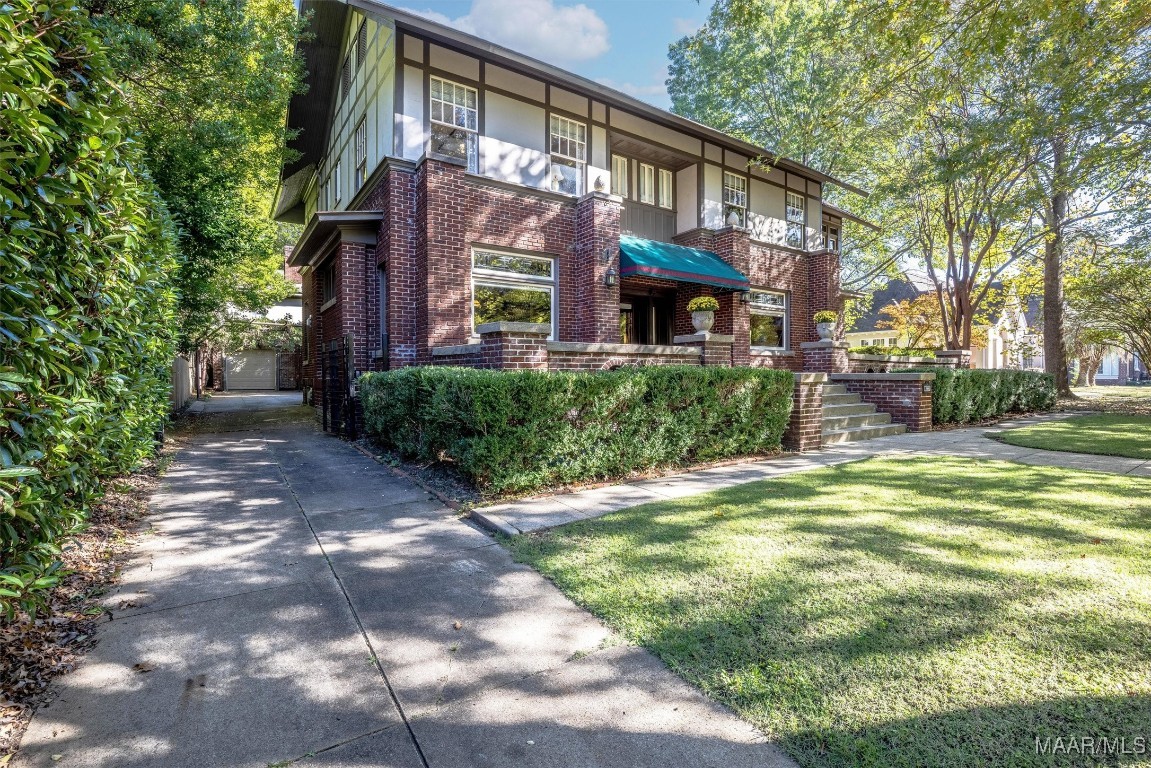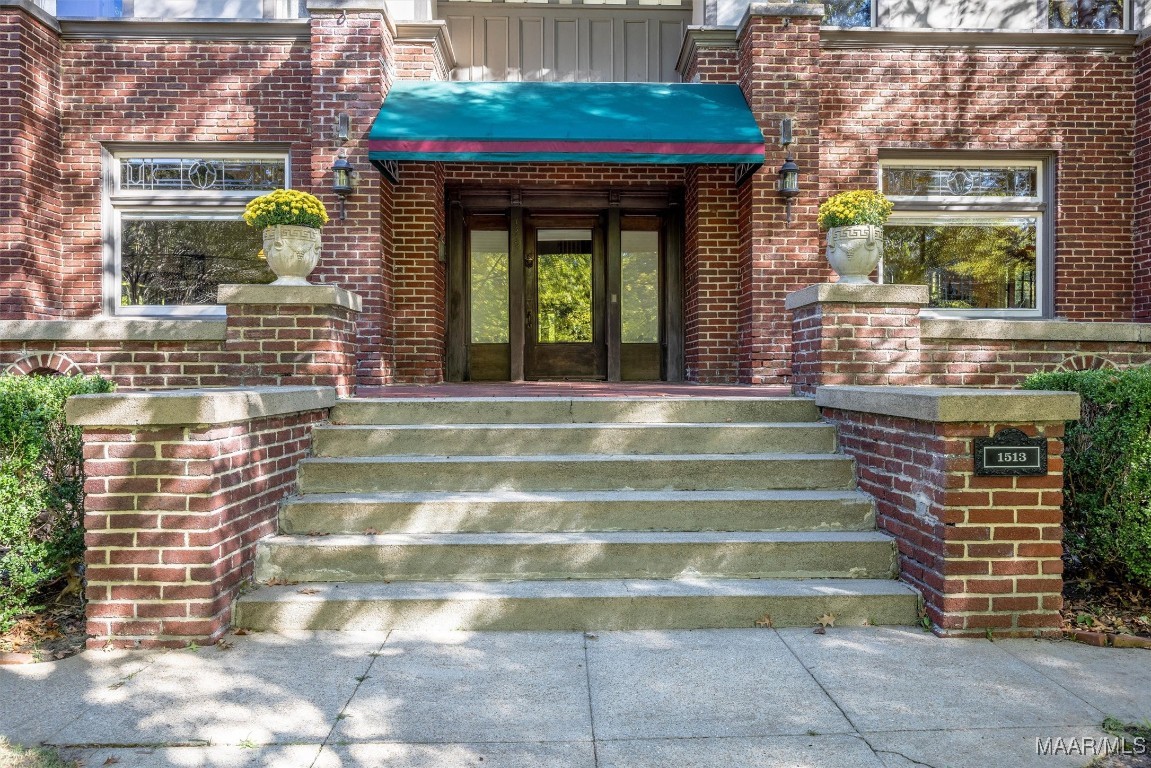


1513 S Perry Street, Montgomery, AL 36104
$524,000
4
Beds
3
Baths
4,811
Sq Ft
Single Family
Active
Listed by
Beth Poundstone
Elizabeth P. Akins
Arc Realty
334-213-2532
Last updated:
November 5, 2025, 05:04 PM
MLS#
581152
Source:
AL MLSM
About This Home
Home Facts
Single Family
3 Baths
4 Bedrooms
Built in 1914
Price Summary
524,000
$108 per Sq. Ft.
MLS #:
581152
Last Updated:
November 5, 2025, 05:04 PM
Added:
4 day(s) ago
Rooms & Interior
Bedrooms
Total Bedrooms:
4
Bathrooms
Total Bathrooms:
3
Full Bathrooms:
2
Interior
Living Area:
4,811 Sq. Ft.
Structure
Structure
Architectural Style:
Two Story
Building Area:
4,811 Sq. Ft.
Year Built:
1914
Lot
Lot Size (Sq. Ft):
18,730
Finances & Disclosures
Price:
$524,000
Price per Sq. Ft:
$108 per Sq. Ft.
Contact an Agent
Yes, I would like more information from Coldwell Banker. Please use and/or share my information with a Coldwell Banker agent to contact me about my real estate needs.
By clicking Contact I agree a Coldwell Banker Agent may contact me by phone or text message including by automated means and prerecorded messages about real estate services, and that I can access real estate services without providing my phone number. I acknowledge that I have read and agree to the Terms of Use and Privacy Notice.
Contact an Agent
Yes, I would like more information from Coldwell Banker. Please use and/or share my information with a Coldwell Banker agent to contact me about my real estate needs.
By clicking Contact I agree a Coldwell Banker Agent may contact me by phone or text message including by automated means and prerecorded messages about real estate services, and that I can access real estate services without providing my phone number. I acknowledge that I have read and agree to the Terms of Use and Privacy Notice.