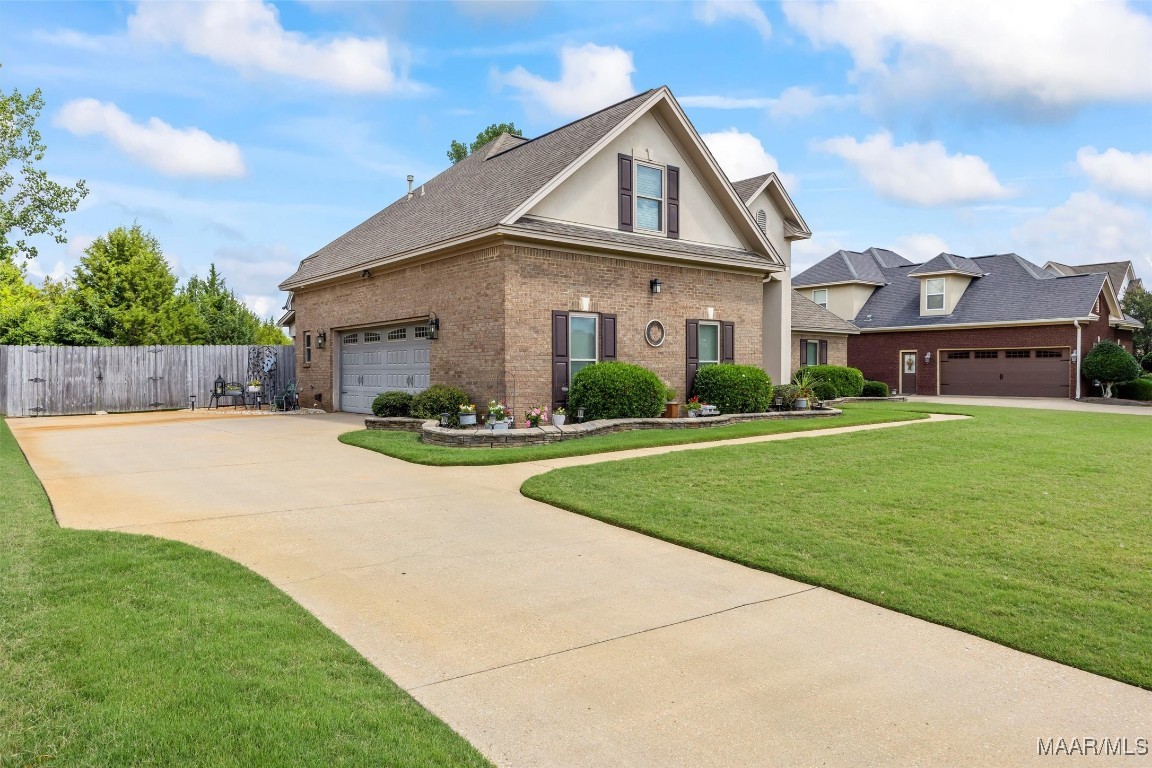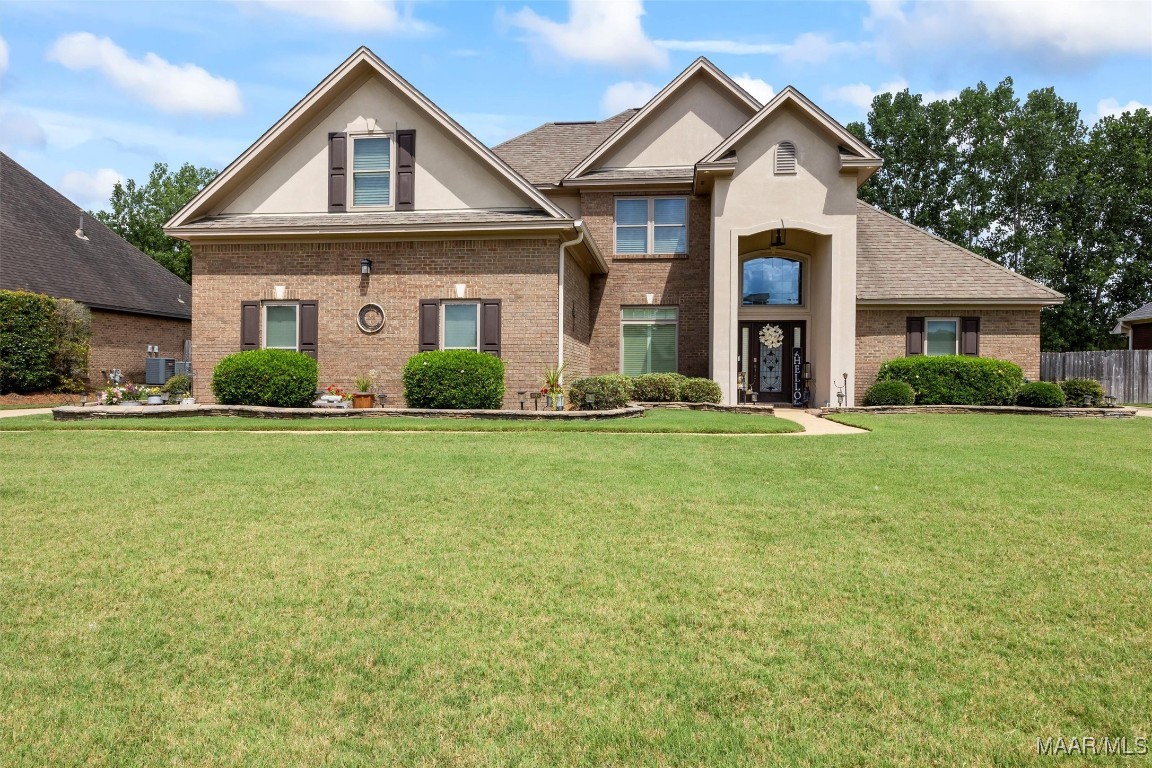


1142 Laurel Brook Lane, Montgomery, AL 36117
$410,000
4
Beds
4
Baths
2,649
Sq Ft
Single Family
Active
Listed by
Britt Dowling
Real Broker, LLC.
855-450-0442
Last updated:
July 3, 2025, 02:20 PM
MLS#
577325
Source:
AL MLSM
About This Home
Home Facts
Single Family
4 Baths
4 Bedrooms
Built in 2005
Price Summary
410,000
$154 per Sq. Ft.
MLS #:
577325
Last Updated:
July 3, 2025, 02:20 PM
Added:
a month ago
Rooms & Interior
Bedrooms
Total Bedrooms:
4
Bathrooms
Total Bathrooms:
4
Full Bathrooms:
3
Interior
Living Area:
2,649 Sq. Ft.
Structure
Structure
Architectural Style:
Two Story
Building Area:
2,649 Sq. Ft.
Year Built:
2005
Finances & Disclosures
Price:
$410,000
Price per Sq. Ft:
$154 per Sq. Ft.
Contact an Agent
Yes, I would like more information from Coldwell Banker. Please use and/or share my information with a Coldwell Banker agent to contact me about my real estate needs.
By clicking Contact I agree a Coldwell Banker Agent may contact me by phone or text message including by automated means and prerecorded messages about real estate services, and that I can access real estate services without providing my phone number. I acknowledge that I have read and agree to the Terms of Use and Privacy Notice.
Contact an Agent
Yes, I would like more information from Coldwell Banker. Please use and/or share my information with a Coldwell Banker agent to contact me about my real estate needs.
By clicking Contact I agree a Coldwell Banker Agent may contact me by phone or text message including by automated means and prerecorded messages about real estate services, and that I can access real estate services without providing my phone number. I acknowledge that I have read and agree to the Terms of Use and Privacy Notice.