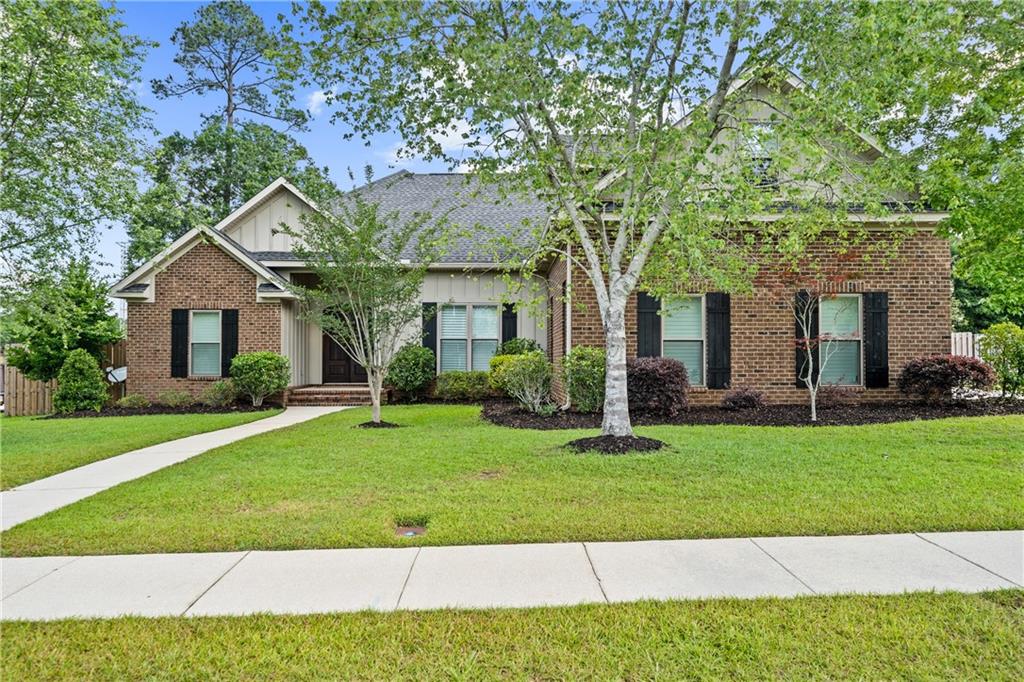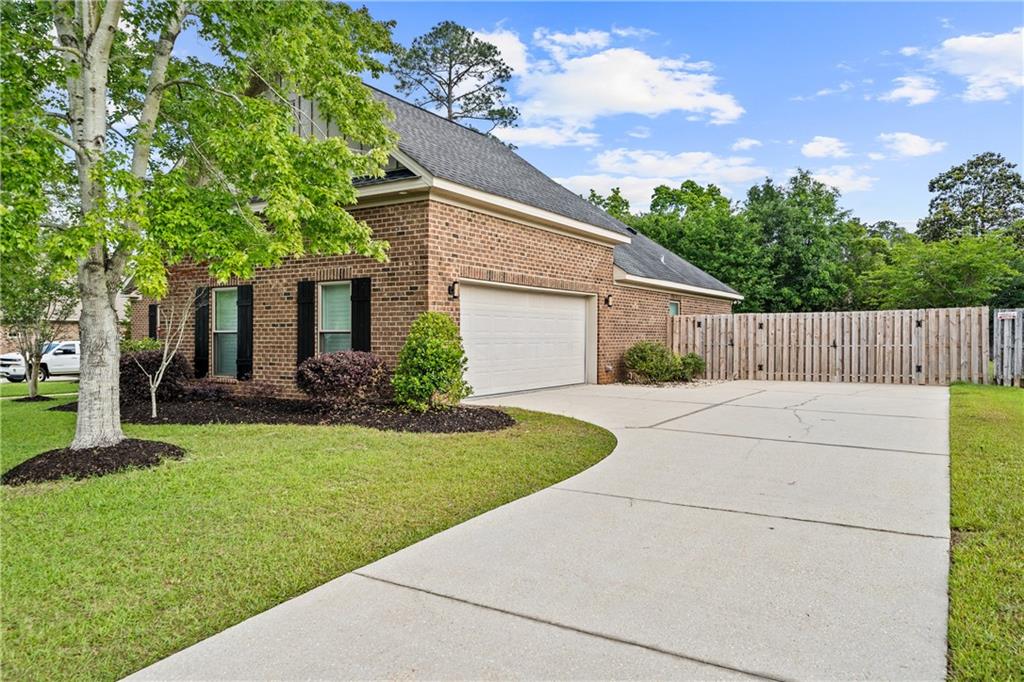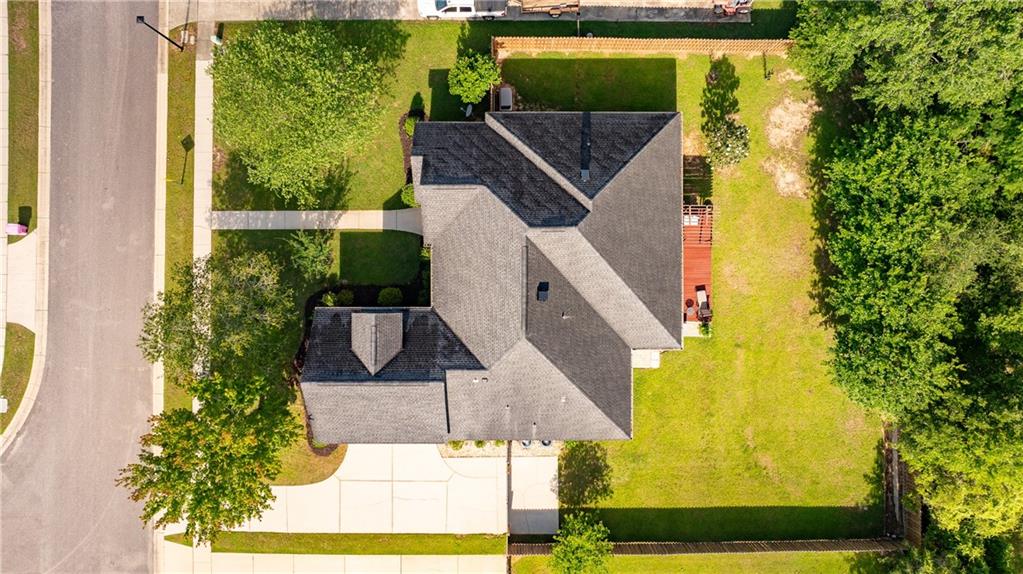


8580 Gatewood Drive N, Mobile, AL 36619
$549,900
4
Beds
3
Baths
3,003
Sq Ft
Single Family
Active
Listed by
Cynthia Byrd
Ty Irby Realty & Development
251-649-1000
Last updated:
June 27, 2025, 02:11 PM
MLS#
7572833
Source:
AL MAAR
About This Home
Home Facts
Single Family
3 Baths
4 Bedrooms
Built in 2009
Price Summary
549,900
$183 per Sq. Ft.
MLS #:
7572833
Last Updated:
June 27, 2025, 02:11 PM
Added:
2 month(s) ago
Rooms & Interior
Bedrooms
Total Bedrooms:
4
Bathrooms
Total Bathrooms:
3
Full Bathrooms:
2
Interior
Living Area:
3,003 Sq. Ft.
Structure
Structure
Architectural Style:
Traditional
Building Area:
3,003 Sq. Ft.
Year Built:
2009
Lot
Lot Size (Sq. Ft):
16,731
Finances & Disclosures
Price:
$549,900
Price per Sq. Ft:
$183 per Sq. Ft.
Contact an Agent
Yes, I would like more information from Coldwell Banker. Please use and/or share my information with a Coldwell Banker agent to contact me about my real estate needs.
By clicking Contact I agree a Coldwell Banker Agent may contact me by phone or text message including by automated means and prerecorded messages about real estate services, and that I can access real estate services without providing my phone number. I acknowledge that I have read and agree to the Terms of Use and Privacy Notice.
Contact an Agent
Yes, I would like more information from Coldwell Banker. Please use and/or share my information with a Coldwell Banker agent to contact me about my real estate needs.
By clicking Contact I agree a Coldwell Banker Agent may contact me by phone or text message including by automated means and prerecorded messages about real estate services, and that I can access real estate services without providing my phone number. I acknowledge that I have read and agree to the Terms of Use and Privacy Notice.