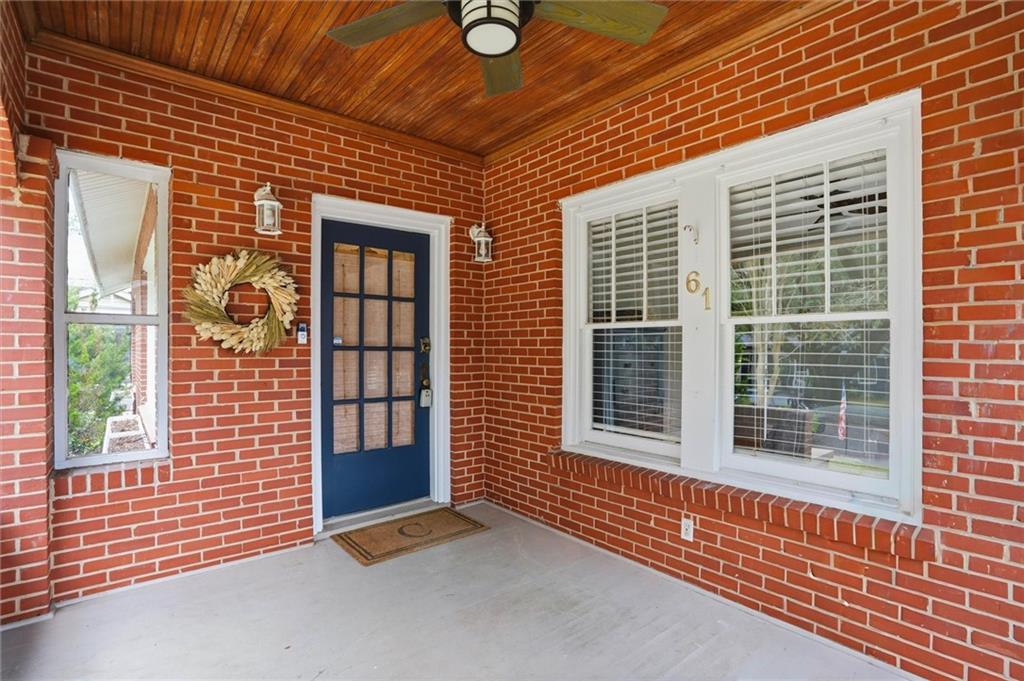


61 Glenwood Street, Mobile, AL 36606
$399,900
4
Beds
2
Baths
2,216
Sq Ft
Single Family
Active
Listed by
Anna Gigicos Catranis
Roberts Brothers Trec
251-344-9220
Last updated:
November 8, 2025, 01:07 PM
MLS#
7676800
Source:
AL MAAR
About This Home
Home Facts
Single Family
2 Baths
4 Bedrooms
Built in 1942
Price Summary
399,900
$180 per Sq. Ft.
MLS #:
7676800
Last Updated:
November 8, 2025, 01:07 PM
Added:
3 day(s) ago
Rooms & Interior
Bedrooms
Total Bedrooms:
4
Bathrooms
Total Bathrooms:
2
Full Bathrooms:
2
Interior
Living Area:
2,216 Sq. Ft.
Structure
Structure
Architectural Style:
Cottage
Building Area:
2,216 Sq. Ft.
Year Built:
1942
Lot
Lot Size (Sq. Ft):
13,460
Finances & Disclosures
Price:
$399,900
Price per Sq. Ft:
$180 per Sq. Ft.
Contact an Agent
Yes, I would like more information from Coldwell Banker. Please use and/or share my information with a Coldwell Banker agent to contact me about my real estate needs.
By clicking Contact I agree a Coldwell Banker Agent may contact me by phone or text message including by automated means and prerecorded messages about real estate services, and that I can access real estate services without providing my phone number. I acknowledge that I have read and agree to the Terms of Use and Privacy Notice.
Contact an Agent
Yes, I would like more information from Coldwell Banker. Please use and/or share my information with a Coldwell Banker agent to contact me about my real estate needs.
By clicking Contact I agree a Coldwell Banker Agent may contact me by phone or text message including by automated means and prerecorded messages about real estate services, and that I can access real estate services without providing my phone number. I acknowledge that I have read and agree to the Terms of Use and Privacy Notice.