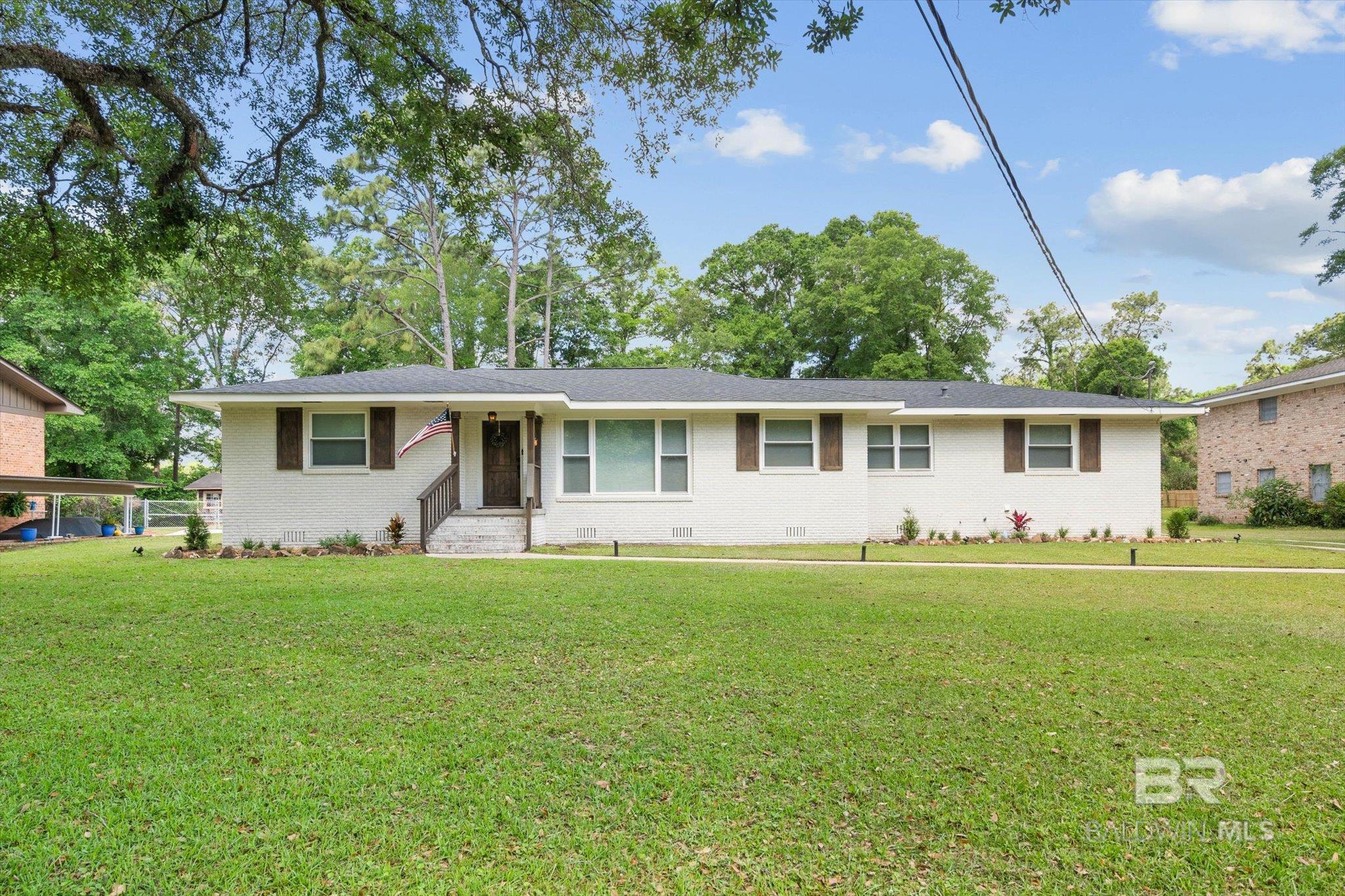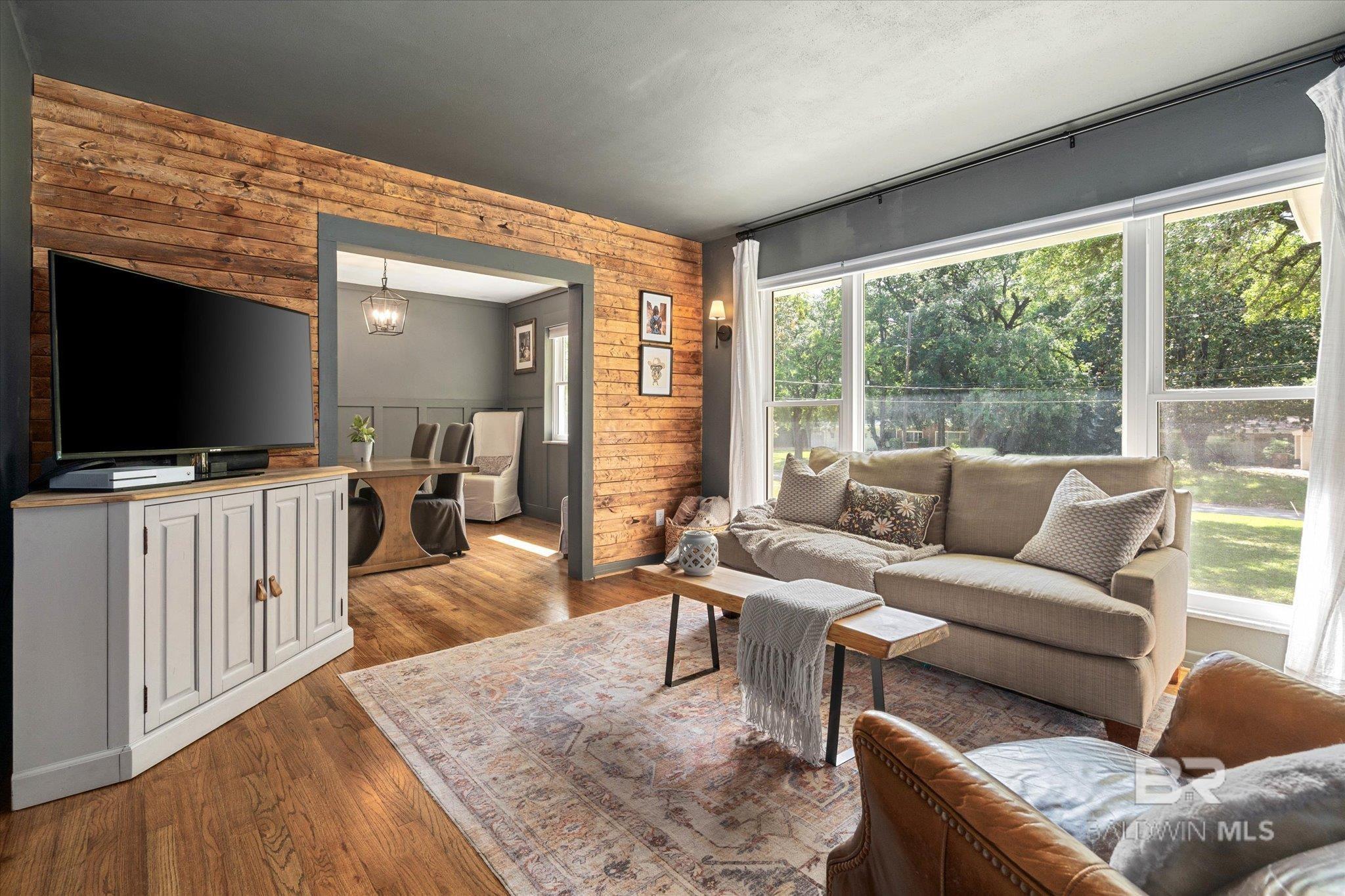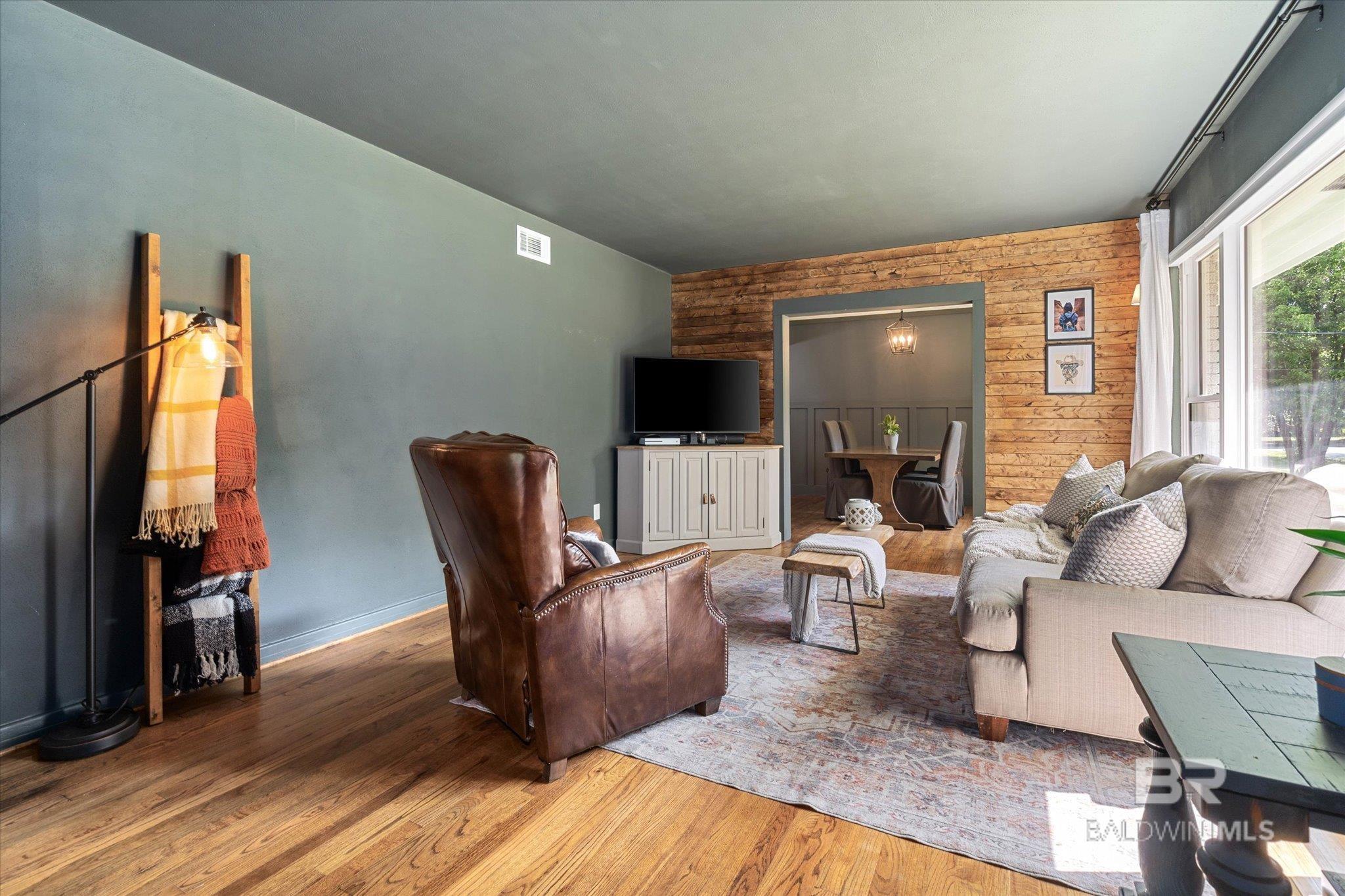


4358 Antares Lane, Mobile, AL 36693
$269,900
3
Beds
3
Baths
2,023
Sq Ft
Single Family
Pending
Listed by
Emili Hansen
Roberts Brothers Trec
251-344-9220
Last updated:
June 6, 2025, 08:47 AM
MLS#
378397
Source:
AL BCAR
About This Home
Home Facts
Single Family
3 Baths
3 Bedrooms
Price Summary
269,900
$133 per Sq. Ft.
MLS #:
378397
Last Updated:
June 6, 2025, 08:47 AM
Rooms & Interior
Bedrooms
Total Bedrooms:
3
Bathrooms
Total Bathrooms:
3
Full Bathrooms:
2
Interior
Living Area:
2,023 Sq. Ft.
Structure
Structure
Architectural Style:
Ranch
Building Area:
2,023 Sq. Ft.
Lot
Lot Size (Sq. Ft):
23,931
Finances & Disclosures
Price:
$269,900
Price per Sq. Ft:
$133 per Sq. Ft.
Contact an Agent
Yes, I would like more information from Coldwell Banker. Please use and/or share my information with a Coldwell Banker agent to contact me about my real estate needs.
By clicking Contact I agree a Coldwell Banker Agent may contact me by phone or text message including by automated means and prerecorded messages about real estate services, and that I can access real estate services without providing my phone number. I acknowledge that I have read and agree to the Terms of Use and Privacy Notice.
Contact an Agent
Yes, I would like more information from Coldwell Banker. Please use and/or share my information with a Coldwell Banker agent to contact me about my real estate needs.
By clicking Contact I agree a Coldwell Banker Agent may contact me by phone or text message including by automated means and prerecorded messages about real estate services, and that I can access real estate services without providing my phone number. I acknowledge that I have read and agree to the Terms of Use and Privacy Notice.