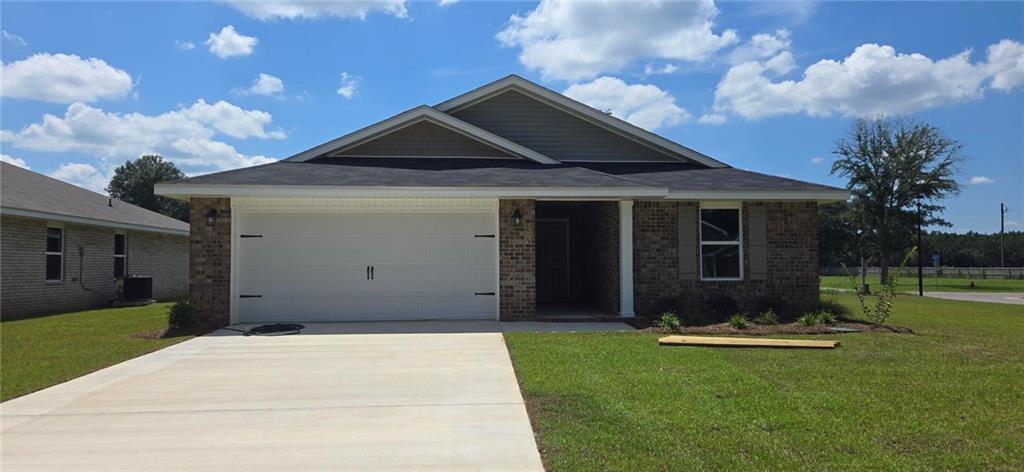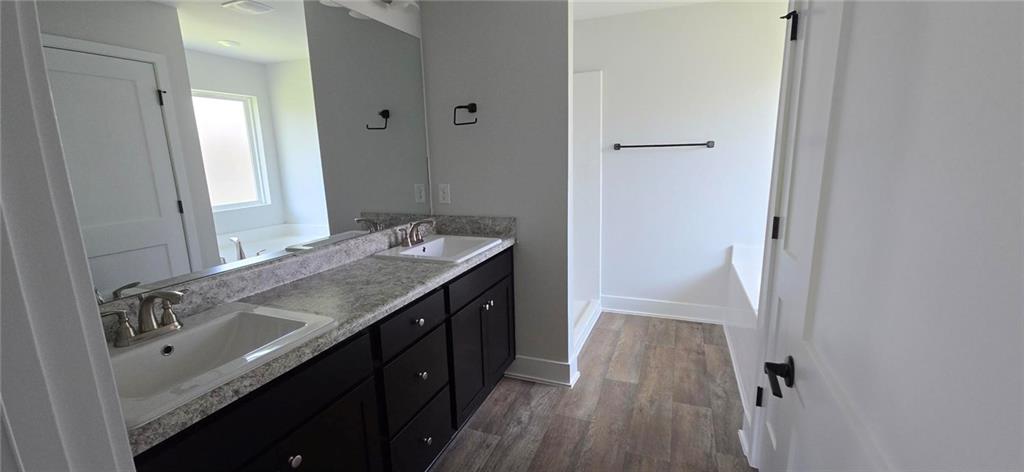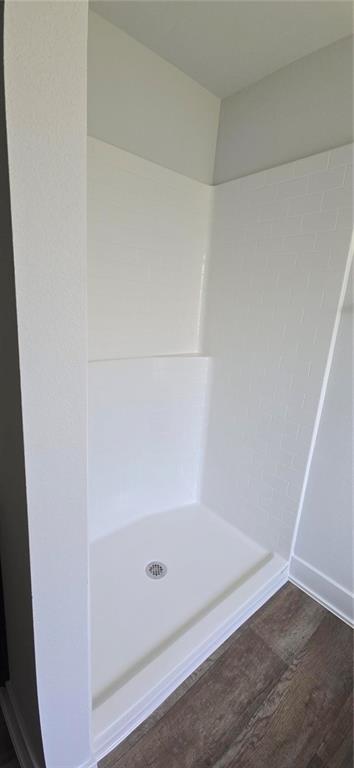


4260 Alden Circle E, Mobile, AL 36695
$273,900
4
Beds
2
Baths
1,635
Sq Ft
Single Family
Active
Listed by
Magdalena Peter
Sydnie Hockaday
Adams Homes LLC.
251-625-0601
Last updated:
August 15, 2025, 10:41 PM
MLS#
7624905
Source:
AL MAAR
About This Home
Home Facts
Single Family
2 Baths
4 Bedrooms
Built in 2025
Price Summary
273,900
$167 per Sq. Ft.
MLS #:
7624905
Last Updated:
August 15, 2025, 10:41 PM
Added:
16 day(s) ago
Rooms & Interior
Bedrooms
Total Bedrooms:
4
Bathrooms
Total Bathrooms:
2
Full Bathrooms:
2
Interior
Living Area:
1,635 Sq. Ft.
Structure
Structure
Architectural Style:
Craftsman
Building Area:
1,635 Sq. Ft.
Year Built:
2025
Finances & Disclosures
Price:
$273,900
Price per Sq. Ft:
$167 per Sq. Ft.
See this home in person
Attend an upcoming open house
Sat, Aug 23
12:00 PM - 05:00 PMContact an Agent
Yes, I would like more information from Coldwell Banker. Please use and/or share my information with a Coldwell Banker agent to contact me about my real estate needs.
By clicking Contact I agree a Coldwell Banker Agent may contact me by phone or text message including by automated means and prerecorded messages about real estate services, and that I can access real estate services without providing my phone number. I acknowledge that I have read and agree to the Terms of Use and Privacy Notice.
Contact an Agent
Yes, I would like more information from Coldwell Banker. Please use and/or share my information with a Coldwell Banker agent to contact me about my real estate needs.
By clicking Contact I agree a Coldwell Banker Agent may contact me by phone or text message including by automated means and prerecorded messages about real estate services, and that I can access real estate services without providing my phone number. I acknowledge that I have read and agree to the Terms of Use and Privacy Notice.