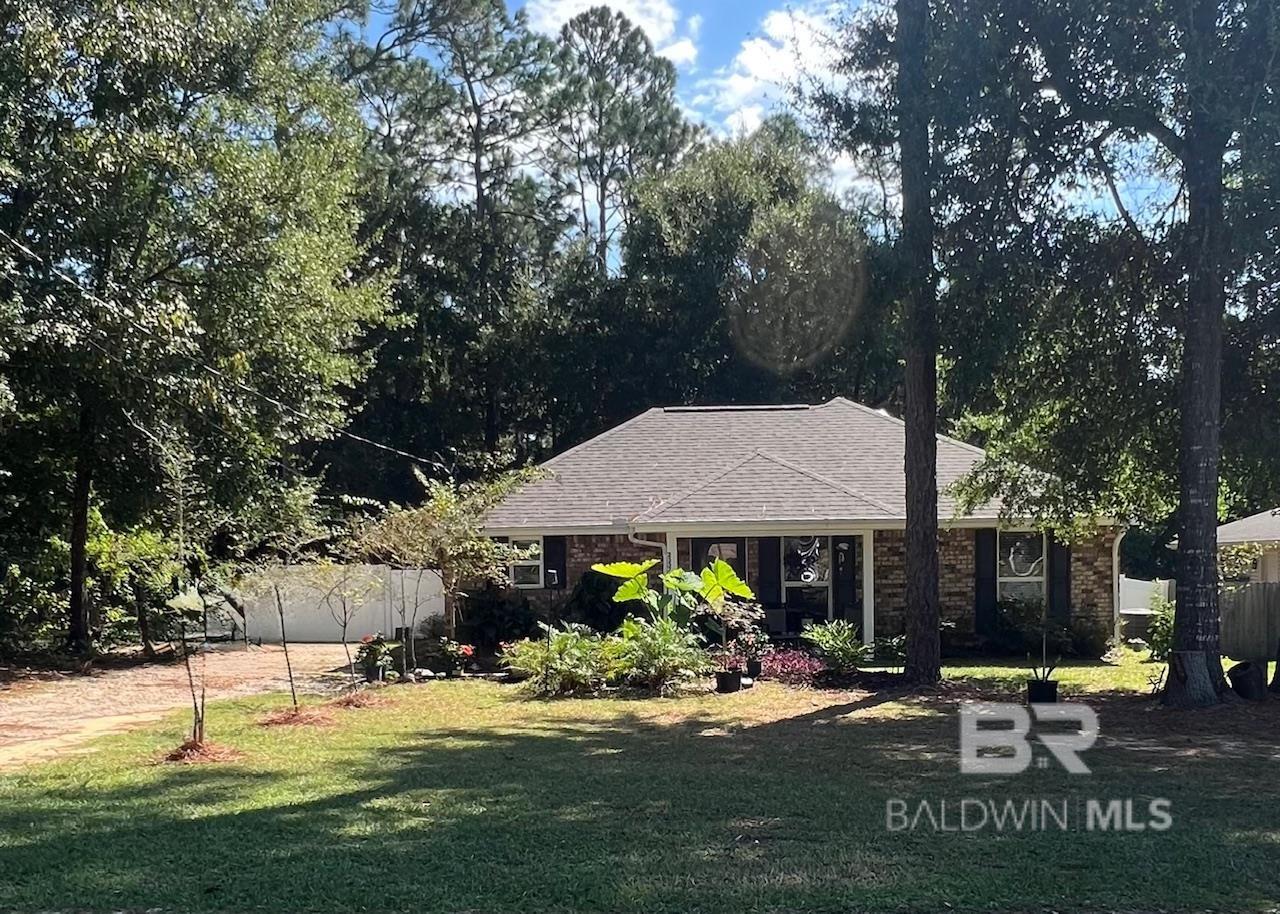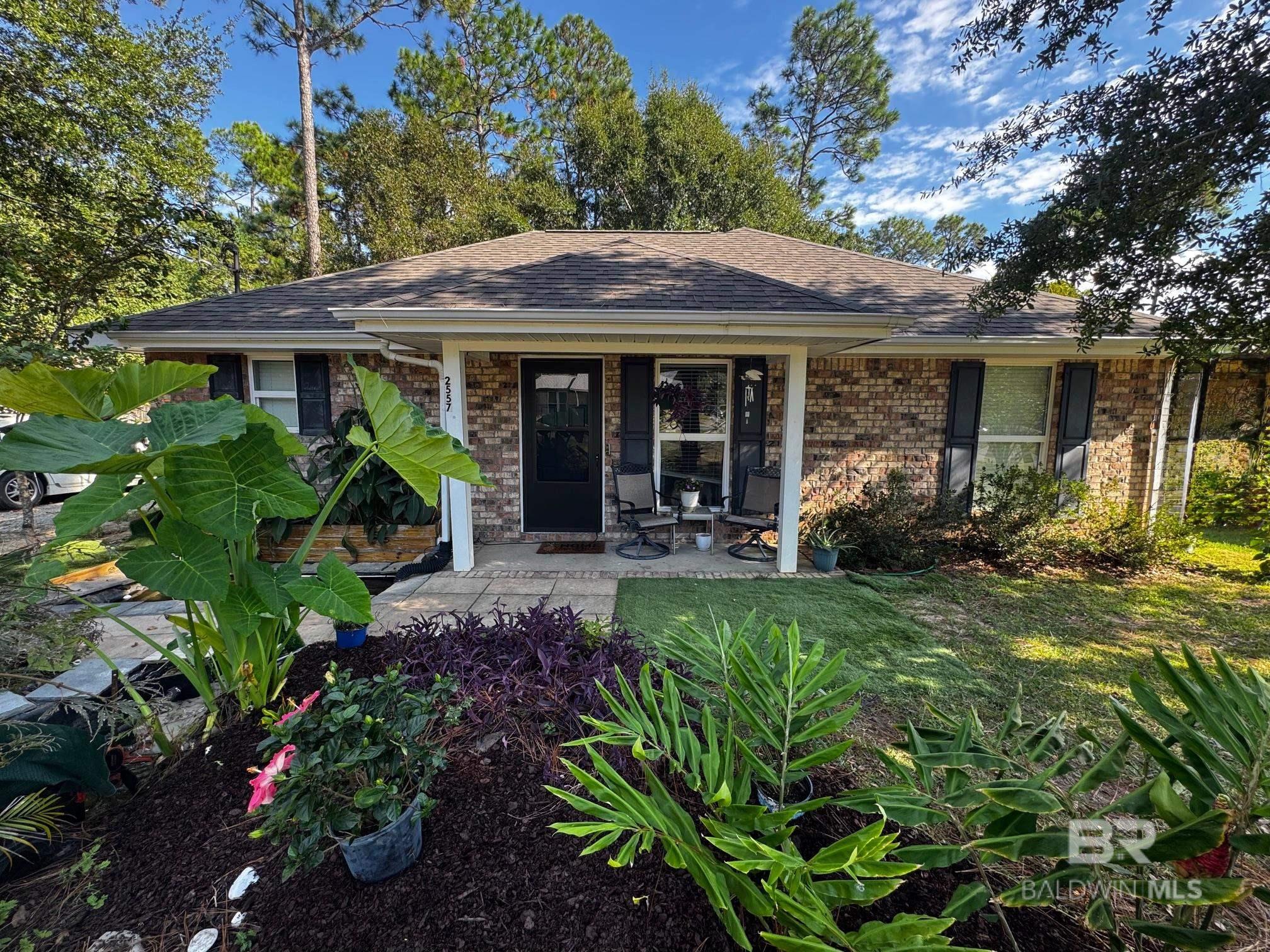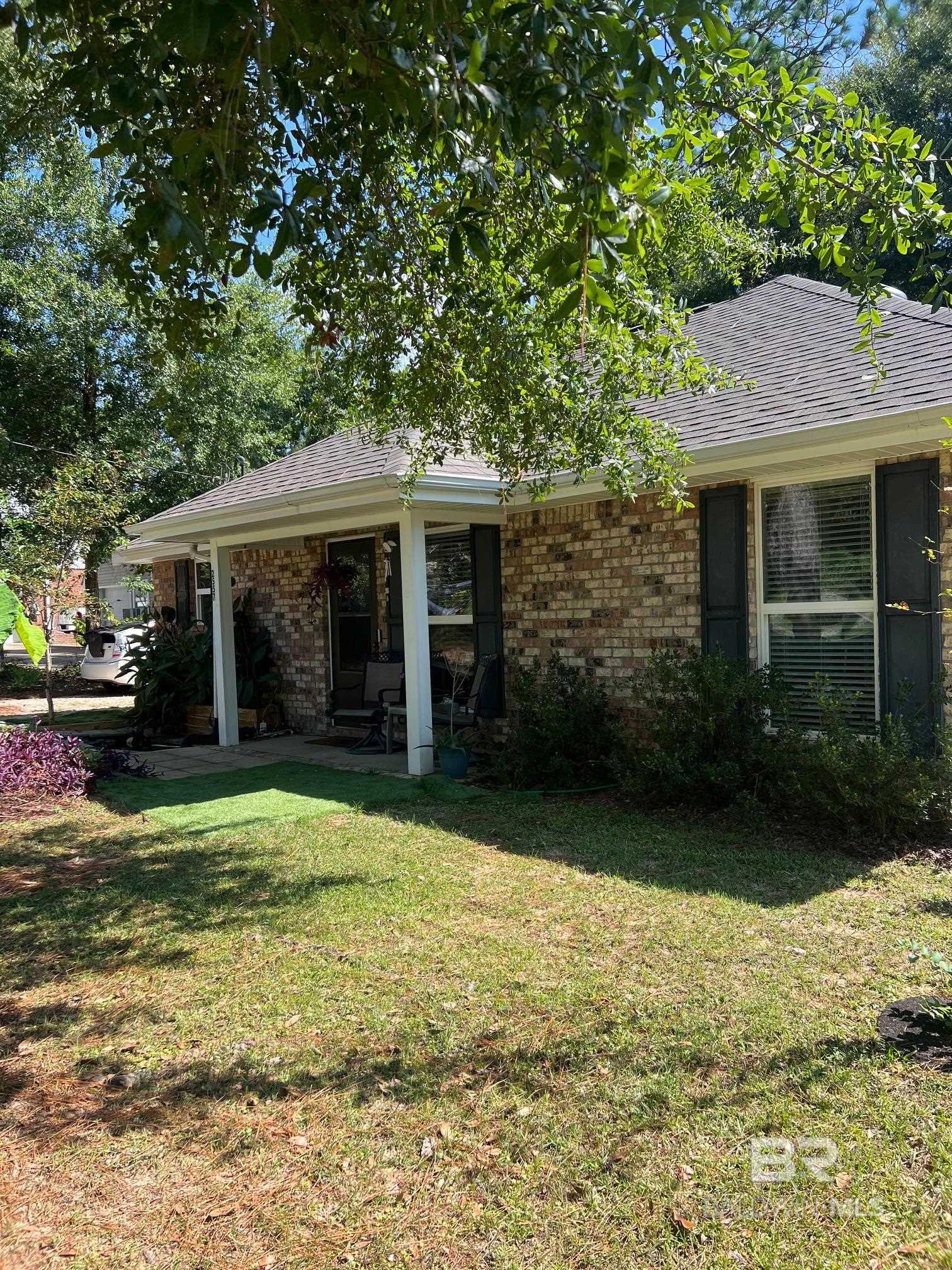


2557 Santa Rosa Drive, Lillian, AL 36549
$259,900
2
Beds
2
Baths
1,122
Sq Ft
Single Family
Active
Listed by
Gwen Vigon
Gwen Vigon Realty LLC.
310-795-1389
Last updated:
October 24, 2025, 04:02 AM
MLS#
386396
Source:
AL BCAR
About This Home
Home Facts
Single Family
2 Baths
2 Bedrooms
Built in 2008
Price Summary
259,900
$231 per Sq. Ft.
MLS #:
386396
Last Updated:
October 24, 2025, 04:02 AM
Rooms & Interior
Bedrooms
Total Bedrooms:
2
Bathrooms
Total Bathrooms:
2
Full Bathrooms:
2
Interior
Living Area:
1,122 Sq. Ft.
Structure
Structure
Architectural Style:
Cottage
Building Area:
1,122 Sq. Ft.
Year Built:
2008
Lot
Lot Size (Sq. Ft):
13,024
Finances & Disclosures
Price:
$259,900
Price per Sq. Ft:
$231 per Sq. Ft.
Contact an Agent
Yes, I would like more information from Coldwell Banker. Please use and/or share my information with a Coldwell Banker agent to contact me about my real estate needs.
By clicking Contact I agree a Coldwell Banker Agent may contact me by phone or text message including by automated means and prerecorded messages about real estate services, and that I can access real estate services without providing my phone number. I acknowledge that I have read and agree to the Terms of Use and Privacy Notice.
Contact an Agent
Yes, I would like more information from Coldwell Banker. Please use and/or share my information with a Coldwell Banker agent to contact me about my real estate needs.
By clicking Contact I agree a Coldwell Banker Agent may contact me by phone or text message including by automated means and prerecorded messages about real estate services, and that I can access real estate services without providing my phone number. I acknowledge that I have read and agree to the Terms of Use and Privacy Notice.